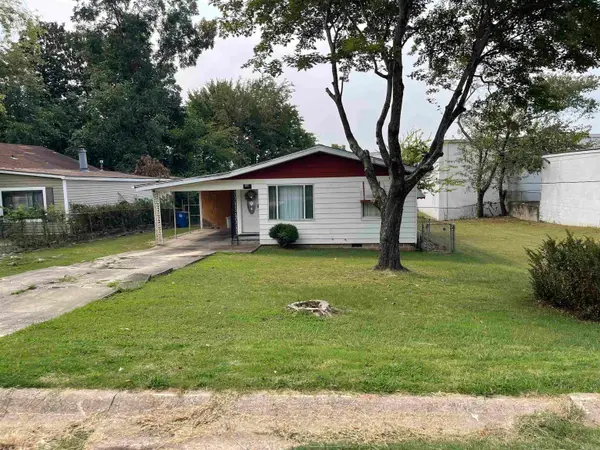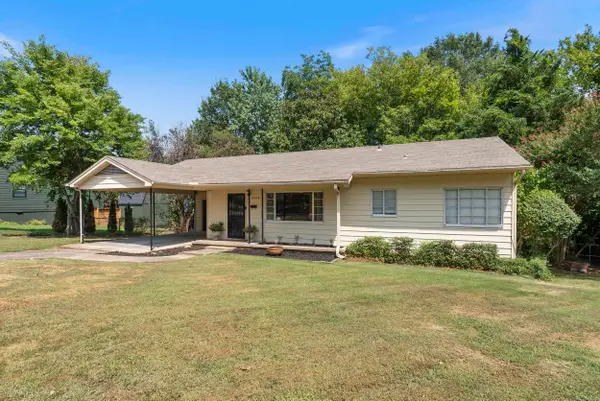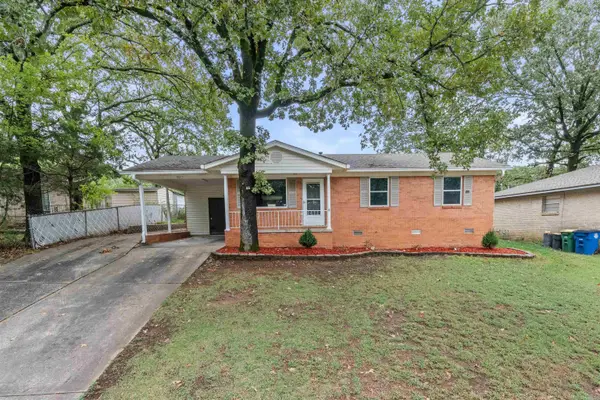5820 Mcmurtrey Drive, North Little Rock, AR 72118
Local realty services provided by:ERA TEAM Real Estate
5820 Mcmurtrey Drive,North Little Rock, AR 72118
$245,000
- 4 Beds
- 3 Baths
- 1,720 sq. ft.
- Single family
- Active
Listed by:paige paul
Office:keller williams realty
MLS#:25030071
Source:AR_CARMLS
Price summary
- Price:$245,000
- Price per sq. ft.:$142.44
About this home
Covered wooden deck off the main-level living room—that leads down to a fully finished lower-level suite That includes washer and dryer hookups, kitchen, full bath. Kitchen features a six-burner gas stove, Samsung Smart Freestanding Gas Oven, dishwasher, garbage disposal, and a newer LG French Door refrigerator (conveys with acceptable offer). New windows, walk-in closets, and Primary bedroom includes double vanities and a steam shower. Gas fireplace and vaulted 12-ft ceilings in the living room Crown molding and cam/motion lights throughout Two-car garage with attic access and automatic opener Two separate AC units for efficient, zoned climate control French drain system and in-ground tornado shelter for peace of mind Security cameras and transferable ADT system Washer/dryer hookups both upstairs and in the lower suite Tuff Man XXL shed for additional storage Multiple access points to the backyard, including side entrances
Contact an agent
Home facts
- Year built:1988
- Listing ID #:25030071
- Added:61 day(s) ago
- Updated:September 29, 2025 at 01:51 PM
Rooms and interior
- Bedrooms:4
- Total bathrooms:3
- Full bathrooms:3
- Living area:1,720 sq. ft.
Heating and cooling
- Cooling:Central Cool-Electric
- Heating:Central Heat-Gas
Structure and exterior
- Roof:Architectural Shingle
- Year built:1988
- Building area:1,720 sq. ft.
- Lot area:0.44 Acres
Schools
- High school:MAUMELLE
- Middle school:Maumelle
- Elementary school:Glenview
Utilities
- Water:Water Heater-Gas, Water-Public
Finances and disclosures
- Price:$245,000
- Price per sq. ft.:$142.44
- Tax amount:$1,104
New listings near 5820 Mcmurtrey Drive
- New
 $167,900Active2 beds 2 baths1,160 sq. ft.
$167,900Active2 beds 2 baths1,160 sq. ft.2007 Dakota, North Little Rock, AR 72116
MLS# 25038835Listed by: CRYE-LEIKE REALTORS NLR BRANCH - New
 $135,500Active3 beds 1 baths944 sq. ft.
$135,500Active3 beds 1 baths944 sq. ft.1006 W 41st St Street, North Little Rock, AR 72118
MLS# 25038826Listed by: WHITE STONE REAL ESTATE - New
 $269,900Active3 beds 2 baths1,823 sq. ft.
$269,900Active3 beds 2 baths1,823 sq. ft.14000 Knighton Cove, North Little Rock, AR 72117
MLS# 25038806Listed by: FATHOM REALTY CENTRAL - New
 $191,800Active2 beds 2 baths869 sq. ft.
$191,800Active2 beds 2 baths869 sq. ft.10801 Mason Drive, North Little Rock, AR 72113
MLS# 25038763Listed by: RAUSCH COLEMAN REALTY, LLC - New
 $27,500Active2 beds 1 baths1,056 sq. ft.
$27,500Active2 beds 1 baths1,056 sq. ft.400 E 12th Street, North Little Rock, AR 72114
MLS# 25038745Listed by: CRYE-LEIKE REALTORS FINANCIAL CENTRE BRANCH - New
 $150,000Active2 beds 2 baths1,456 sq. ft.
$150,000Active2 beds 2 baths1,456 sq. ft.818 E 14th St., North Little Rock, AR 72114
MLS# 25038747Listed by: IREALTY ARKANSAS - SHERWOOD - New
 $199,000Active3 beds 1 baths1,066 sq. ft.
$199,000Active3 beds 1 baths1,066 sq. ft.4508 Lakeview Road, North Little Rock, AR 72116
MLS# 25038668Listed by: IREALTY ARKANSAS - SHERWOOD - New
 $185,000Active3 beds 2 baths1,508 sq. ft.
$185,000Active3 beds 2 baths1,508 sq. ft.5612 Division, North Little Rock, AR 72118
MLS# 25038653Listed by: CRYE-LEIKE REALTORS NLR BRANCH - New
 $130,000Active3 beds 2 baths1,432 sq. ft.
$130,000Active3 beds 2 baths1,432 sq. ft.1724 Augusta St., North Little Rock, AR 72214
MLS# 25038611Listed by: REAL ESTATE CENTRAL - New
 $139,900Active3 beds 1 baths1,133 sq. ft.
$139,900Active3 beds 1 baths1,133 sq. ft.301 W 35th Street, North Little Rock, AR 72118
MLS# 25038602Listed by: LISTWITHFREEDOM.COM, INC.
