6401 Allwood Drive, North Little Rock, AR 72118
Local realty services provided by:ERA TEAM Real Estate



6401 Allwood Drive,North Little Rock, AR 72118
$247,500
- 3 Beds
- 2 Baths
- 2,002 sq. ft.
- Single family
- Active
Listed by:sarah smith
Office:sarah smith realty, llc.
MLS#:25029254
Source:AR_CARMLS
Price summary
- Price:$247,500
- Price per sq. ft.:$123.63
About this home
Welcome to this inviting 3 bedroom, 2 bath split level home offering generous living space! The main floor features a layout that is perfect for everyday living or entertaining guests. Upon entering the home you step into the comfortable living room that features a rock fireplace. The spacious kitchen was updated in 2020 to farmhouse style with stainless steel appliances. From the kitchen step into the large sunroom featuring Pella rollout windows and vaulted ceiling. Outside has additional entertaining areas with a partially covered, spacious, multi-level deck overlooking a beautifully landscaped yard that backs up to a green space. Need extra storage, a workshop, or she-shed? The 12x20 Morgan building has electricity and endless possibilities and the 27'x20' garage comes with built in shelving and an alcove for workbench/tools. Laundry room closet lined with cedar. New roof 2022, New upsized hvac 2020, new gutters with leaf guard. Crawl space recently received new vapor barrier, metal doors, vent screens and wells. Paint allowance with acceptable offer.
Contact an agent
Home facts
- Year built:1977
- Listing Id #:25029254
- Added:25 day(s) ago
- Updated:August 15, 2025 at 02:32 PM
Rooms and interior
- Bedrooms:3
- Total bathrooms:2
- Full bathrooms:2
- Living area:2,002 sq. ft.
Heating and cooling
- Cooling:Central Cool-Electric
- Heating:Central Heat-Gas
Structure and exterior
- Roof:Architectural Shingle
- Year built:1977
- Building area:2,002 sq. ft.
- Lot area:0.22 Acres
Utilities
- Water:Water Heater-Gas, Water-Public
- Sewer:Sewer-Public
Finances and disclosures
- Price:$247,500
- Price per sq. ft.:$123.63
- Tax amount:$2,207 (2024)
New listings near 6401 Allwood Drive
- New
 $135,000Active4 beds 1 baths1,196 sq. ft.
$135,000Active4 beds 1 baths1,196 sq. ft.46 Oakview Drive, North Little Rock, AR 72118
MLS# 25032999Listed by: CRYE-LEIKE REALTORS NLR BRANCH - New
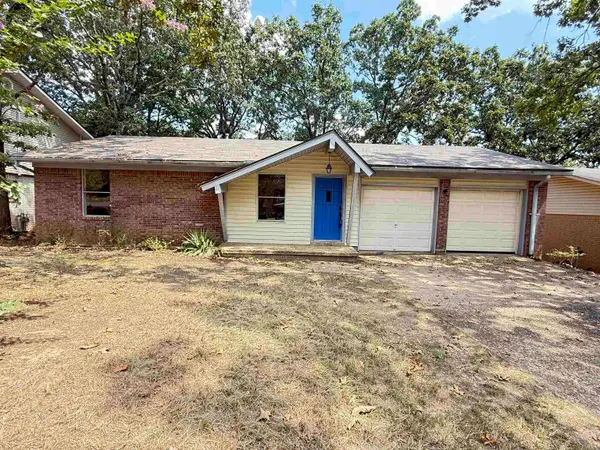 $189,900Active3 beds 2 baths1,329 sq. ft.
$189,900Active3 beds 2 baths1,329 sq. ft.813 Silver Hill Road, North Little Rock, AR 72118
MLS# 25032973Listed by: IREALTY ARKANSAS - SHERWOOD - New
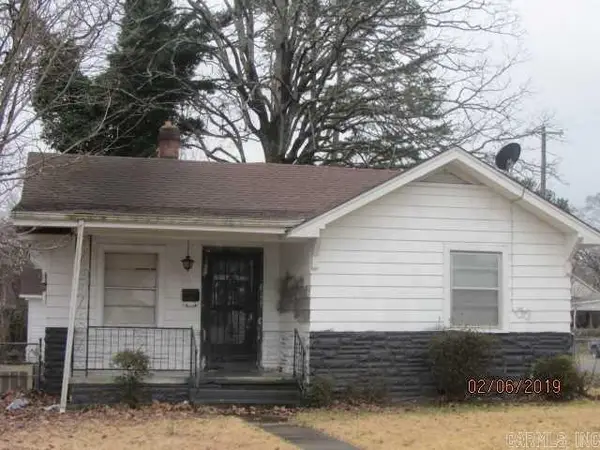 $125,000Active3 beds 2 baths1,824 sq. ft.
$125,000Active3 beds 2 baths1,824 sq. ft.Address Withheld By Seller, North Little Rock, AR 72114
MLS# 25032958Listed by: PLUSH HOMES CO. REALTORS - New
 $130,000Active3 beds 1 baths1,200 sq. ft.
$130,000Active3 beds 1 baths1,200 sq. ft.130 W Military Drive, North Little Rock, AR 72118
MLS# 25032890Listed by: MID SOUTH REALTY - New
 $599,000Active4 beds 3 baths2,830 sq. ft.
$599,000Active4 beds 3 baths2,830 sq. ft.524 W B Ave, North Little Rock, AR 72116
MLS# 25032876Listed by: COMPASS GROUP REAL ESTATE - New
 $87,500Active-- beds -- baths1,202 sq. ft.
$87,500Active-- beds -- baths1,202 sq. ft.820 Orange St, North Little Rock, AR 72114
MLS# 25032858Listed by: MICHELE PHILLIPS & CO. REALTORS - New
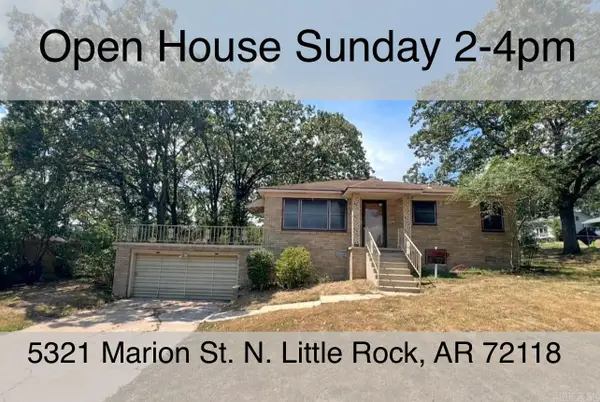 $120,000Active3 beds 1 baths840 sq. ft.
$120,000Active3 beds 1 baths840 sq. ft.Address Withheld By Seller, North Little Rock, AR 72118
MLS# 25032825Listed by: KELLER WILLIAMS REALTY - New
 $319,900Active5 beds 2 baths2,734 sq. ft.
$319,900Active5 beds 2 baths2,734 sq. ft.7000 Comanche Drive, North Little Rock, AR 72116
MLS# 25032771Listed by: SIMPLI HOM - New
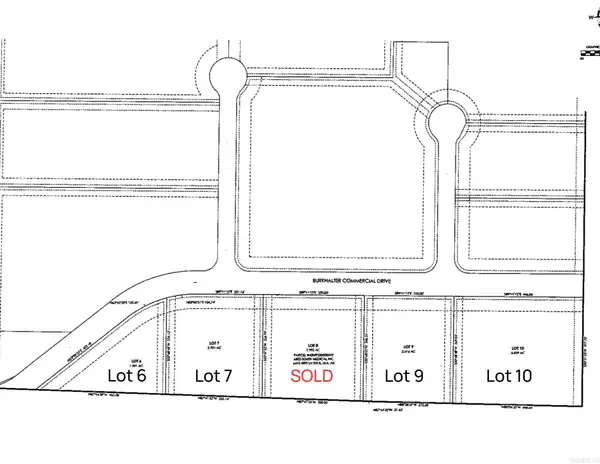 $191,359Active1.91 Acres
$191,359Active1.91 AcresLot 6 Burkhalter Industrial Drive Drive, North Little Rock, AR 72113
MLS# 25032752Listed by: BERKSHIRE HATHAWAY HOMESERVICES ARKANSAS REALTY - New
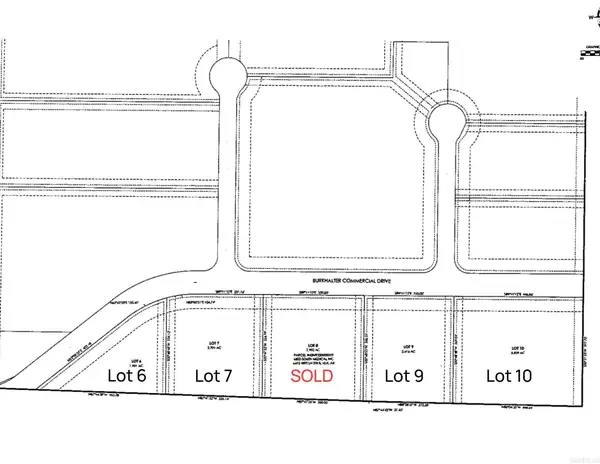 $270,607Active2.7 Acres
$270,607Active2.7 AcresLot 7 Burkhalter Industrial Drive Drive, North Little Rock, AR 72113
MLS# 25032753Listed by: BERKSHIRE HATHAWAY HOMESERVICES ARKANSAS REALTY
