6601 Rivermist Pt, North Little Rock, AR 72118
Local realty services provided by:ERA TEAM Real Estate
6601 Rivermist Pt,North Little Rock, AR 72118
$735,000
- 4 Beds
- 4 Baths
- 5,233 sq. ft.
- Single family
- Active
Listed by: shannon kent
Office: irealty arkansas - sherwood
MLS#:26005758
Source:AR_CARMLS
Price summary
- Price:$735,000
- Price per sq. ft.:$140.45
About this home
Beautiful, custom-built Mediterranean-style villa on nearly an acre with stunning views of downtown Little Rock. Grand entry opens to a spacious living and entertaining area filled with natural light and highlighted by a barrel-vaulted ceiling. Unique architectural details and materials sourced from around the world, including wine cellar doors imported from Africa, stained-glass doors from New Orleans, walls from the historic Lafayette Building, and reclaimed ship doors. Curved staircase leads to the Observatory room and greenhouse. Gourmet kitchen features granite countertops, stainless steel appliances, pot filler, double ovens, warming drawer, prep sink, island, and walk-in pantry. Expansive dining room seats 16–20 guests. Elevator serves all three levels, including an office, multiple living areas, and a lower level with wine cellar, safe room, bath, and future bonus or in-law suite space. Outdoor living includes covered and uncovered terraces, lush greenspace, and skyline views. Circular drive, side-load 4-car garage, and generator. Exceptional privacy and craftsmanship throughout.
Contact an agent
Home facts
- Year built:2011
- Listing ID #:26005758
- Added:102 day(s) ago
- Updated:February 15, 2026 at 11:15 AM
Rooms and interior
- Bedrooms:4
- Total bathrooms:4
- Full bathrooms:4
- Living area:5,233 sq. ft.
Heating and cooling
- Cooling:Central Cool-Electric, Zoned Units
- Heating:Central Heat-Gas, Zoned Units
Structure and exterior
- Roof:Tile
- Year built:2011
- Building area:5,233 sq. ft.
- Lot area:0.96 Acres
Utilities
- Water:Water-Public
- Sewer:Sewer-Public
Finances and disclosures
- Price:$735,000
- Price per sq. ft.:$140.45
- Tax amount:$6,684 (2024)
New listings near 6601 Rivermist Pt
- New
 $375,000Active4 beds 2 baths2,004 sq. ft.
$375,000Active4 beds 2 baths2,004 sq. ft.13423 Smarty Jones Dr, Scott, AR 72142
MLS# 26005809Listed by: CENTURY 21 PARKER & SCROGGINS REALTY - CONWAY - New
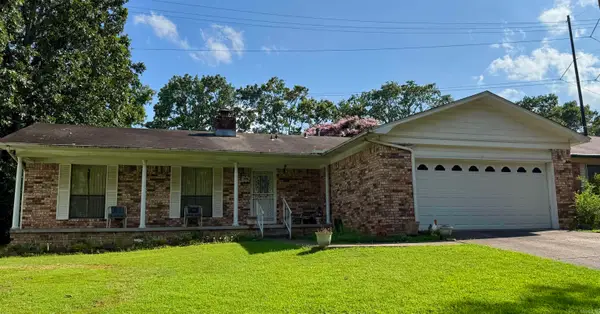 $149,900Active3 beds 2 baths1,590 sq. ft.
$149,900Active3 beds 2 baths1,590 sq. ft.808 Regal Drive, North Little Rock, AR 72116
MLS# 26005791Listed by: LPT REALTY NLR - New
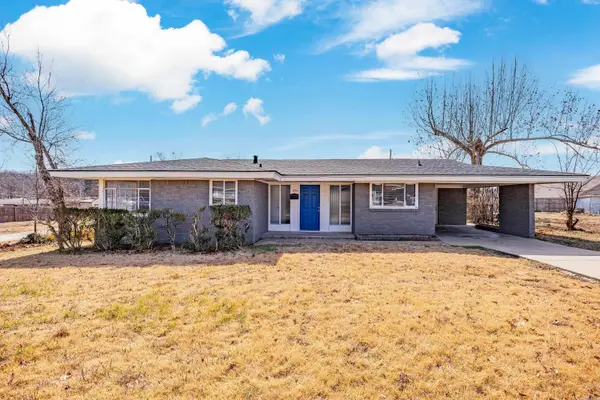 $170,000Active3 beds 2 baths1,526 sq. ft.
$170,000Active3 beds 2 baths1,526 sq. ft.106 Kansas Avenue, North Little Rock, AR 72118
MLS# 26005766Listed by: THE SUMBLES TEAM KELLER WILLIAMS REALTY - New
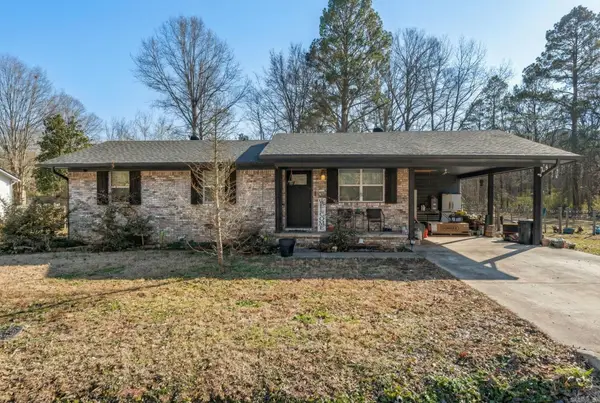 $240,000Active3 beds 3 baths1,506 sq. ft.
$240,000Active3 beds 3 baths1,506 sq. ft.7023 Barberry Street, North Little Rock, AR 72118
MLS# 26005759Listed by: MID SOUTH REALTY - New
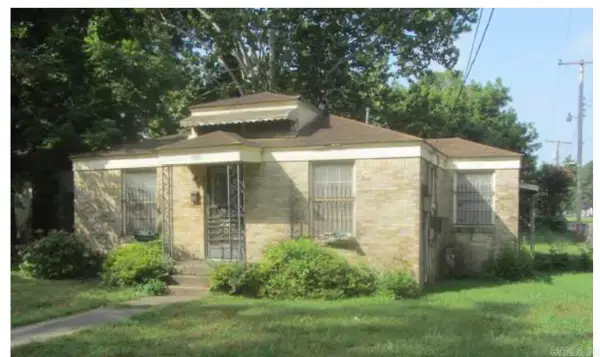 $55,000Active3 beds 1 baths1,214 sq. ft.
$55,000Active3 beds 1 baths1,214 sq. ft.4600 Atkins Street, North Little Rock, AR 72117
MLS# 26005637Listed by: KELLER WILLIAMS REALTY 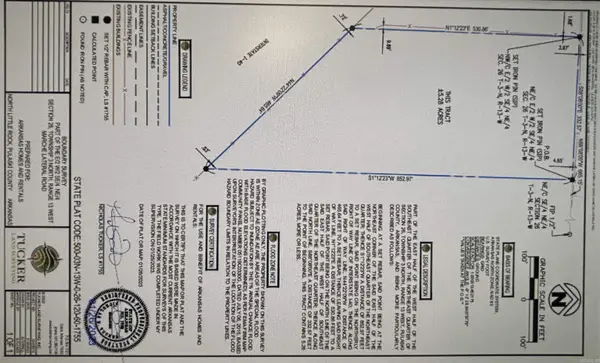 $48,700Active5.26 Acres
$48,700Active5.26 AcresAddress Withheld By Seller, North Little Rock, AR 72118
MLS# 24036060Listed by: ACLIN REALTY- New
 $289,900Active4 beds 2 baths2,139 sq. ft.
$289,900Active4 beds 2 baths2,139 sq. ft.1413 Osage Drive, North Little Rock, AR 72116
MLS# 26005596Listed by: PORCHLIGHT REALTY - NLR  $198,000Pending3 beds 2 baths1,125 sq. ft.
$198,000Pending3 beds 2 baths1,125 sq. ft.10313 Paul Eells Drive, North Little Rock, AR 72113
MLS# 26005547Listed by: LENNAR REALTY- Open Sun, 2 to 4pmNew
 $279,000Active3 beds 2 baths1,918 sq. ft.
$279,000Active3 beds 2 baths1,918 sq. ft.3904 Bunker Hill Drive, North Little Rock, AR 72116
MLS# 26005303Listed by: CHARLOTTE JOHN COMPANY (LITTLE ROCK) - New
 $209,900Active3 beds 3 baths1,835 sq. ft.
$209,900Active3 beds 3 baths1,835 sq. ft.5603 Dublin Avenue, North Little Rock, AR 72118
MLS# 26005290Listed by: EPIQUE REALTY

