7 Dove Creek Circle, North Little Rock, AR 72116
Local realty services provided by:ERA TEAM Real Estate
7 Dove Creek Circle,North Little Rock, AR 72116
$285,000
- 4 Beds
- 3 Baths
- 2,280 sq. ft.
- Single family
- Active
Listed by: tina newsome
Office: michele phillips & co. realtors
MLS#:25041405
Source:AR_CARMLS
Price summary
- Price:$285,000
- Price per sq. ft.:$125
- Monthly HOA dues:$13.33
About this home
Would you like to be close to everything while still on a great cul-de-sac street? This lovely 4 bedroom 2 and 1/2 bath home may be the perfect home for you. It is one you will want to see. Nice size family room with fireplace is just off the kitchen & dining areas. The kitchen offers plenty of granite counter space with lots of cabinetry. The 4th bedroom off the kitchen can be the perfect office, and the primary bedroom suite is also downstairs. Upstairs are 2 good sized bedrooms with walk-in closets and a hall bath. The spacious enclosed patio across the back of the home is the perfect playroom/game room/sun room everyone will enjoy. The storage building in the back yard will convey with the home. The garage includes a wheelchair lift, and the inside stairs include a chair lift. Schedule your appointment to tour this home today!
Contact an agent
Home facts
- Year built:1980
- Listing ID #:25041405
- Added:78 day(s) ago
- Updated:January 02, 2026 at 03:39 PM
Rooms and interior
- Bedrooms:4
- Total bathrooms:3
- Full bathrooms:2
- Half bathrooms:1
- Living area:2,280 sq. ft.
Heating and cooling
- Cooling:Central Cool-Electric, Zoned Units
- Heating:Central Heat-Gas, Zoned Units
Structure and exterior
- Roof:Architectural Shingle
- Year built:1980
- Building area:2,280 sq. ft.
- Lot area:0.25 Acres
Utilities
- Water:Water-Public
- Sewer:Sewer-Public
Finances and disclosures
- Price:$285,000
- Price per sq. ft.:$125
- Tax amount:$1,728 (2024)
New listings near 7 Dove Creek Circle
- New
 $389,900Active3 beds 3 baths2,130 sq. ft.
$389,900Active3 beds 3 baths2,130 sq. ft.13129 Smarty Jones Drive, Scott, AR 72142
MLS# 26000097Listed by: PORCHLIGHT REALTY - New
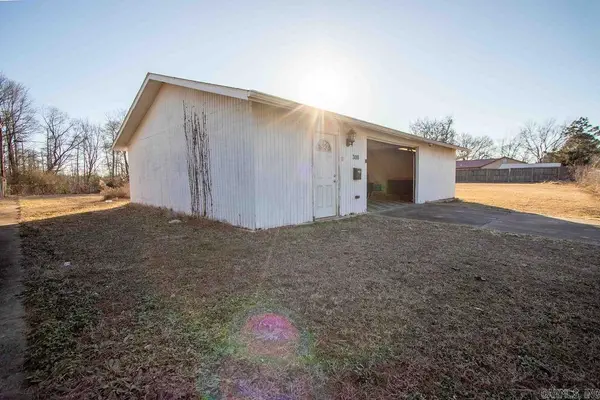 $95,000Active-- beds -- baths2,112 sq. ft.
$95,000Active-- beds -- baths2,112 sq. ft.300 2nd Street, North Little Rock, AR 72117
MLS# 26000064Listed by: RE/MAX HOMEFINDERS - New
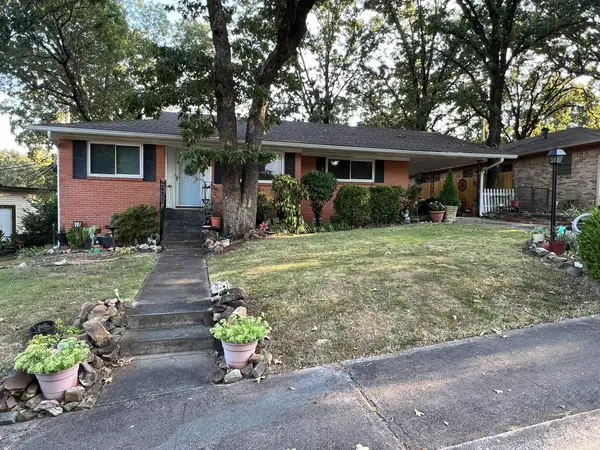 $157,900Active3 beds 2 baths1,266 sq. ft.
$157,900Active3 beds 2 baths1,266 sq. ft.208 W K Avenue, North Little Rock, AR 72116
MLS# 25050350Listed by: RE/MAX AFFILIATES REALTY - New
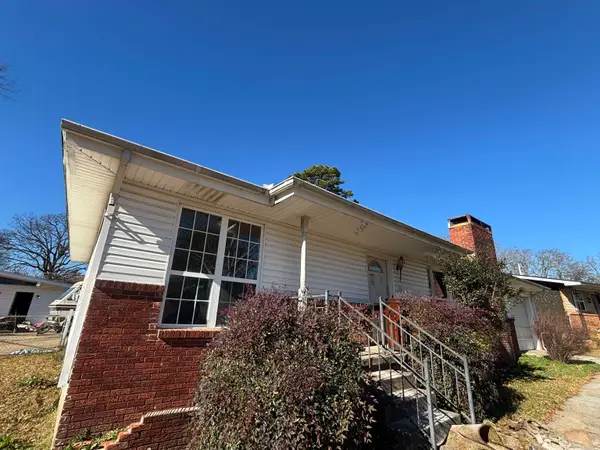 $129,900Active3 beds 2 baths2,064 sq. ft.
$129,900Active3 beds 2 baths2,064 sq. ft.115 Farmere Circle, North Little Rock, AR 72118
MLS# 25050298Listed by: LOTUS REALTY - New
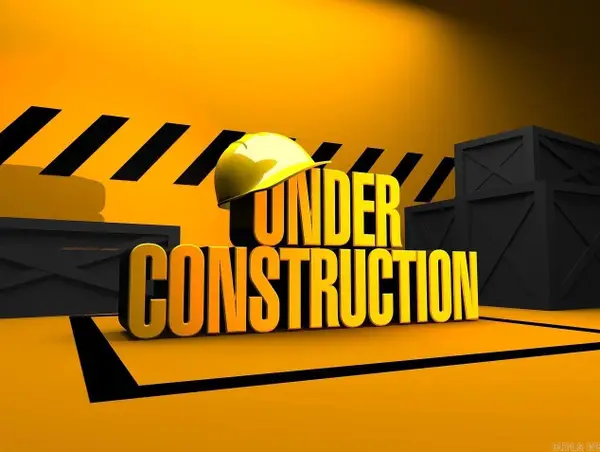 $261,675Active3 beds 2 baths1,857 sq. ft.
$261,675Active3 beds 2 baths1,857 sq. ft.10309 Paul Eells Drive, North Little Rock, AR 72113
MLS# 25050257Listed by: LENNAR REALTY - New
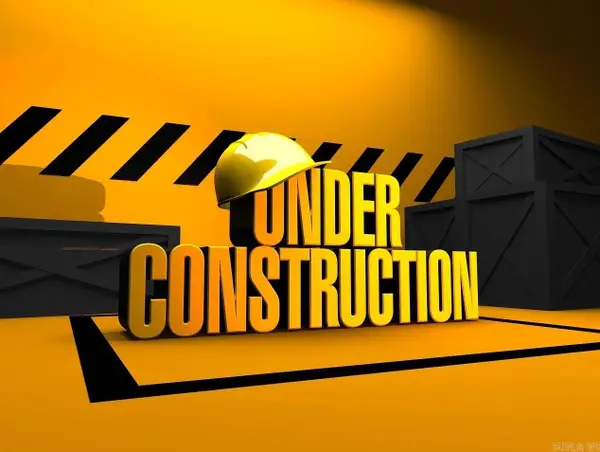 $268,510Active3 beds 3 baths2,002 sq. ft.
$268,510Active3 beds 3 baths2,002 sq. ft.10305 Paul Eells Drive, North Little Rock, AR 72113
MLS# 25050258Listed by: LENNAR REALTY - New
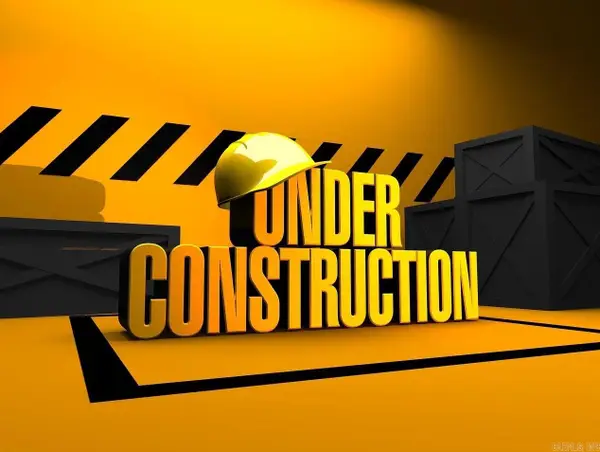 $206,325Active3 beds 2 baths1,248 sq. ft.
$206,325Active3 beds 2 baths1,248 sq. ft.10700 Mason Drive, North Little Rock, AR 72113
MLS# 25050273Listed by: LENNAR REALTY - New
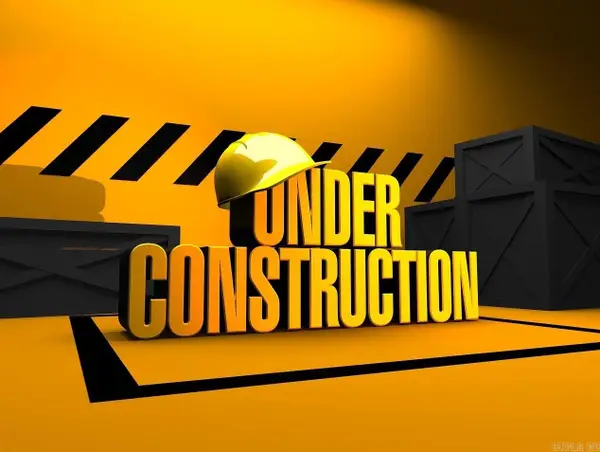 $194,400Active3 beds 2 baths1,051 sq. ft.
$194,400Active3 beds 2 baths1,051 sq. ft.10620 Mason Drive, North Little Rock, AR 72113
MLS# 25050274Listed by: LENNAR REALTY - New
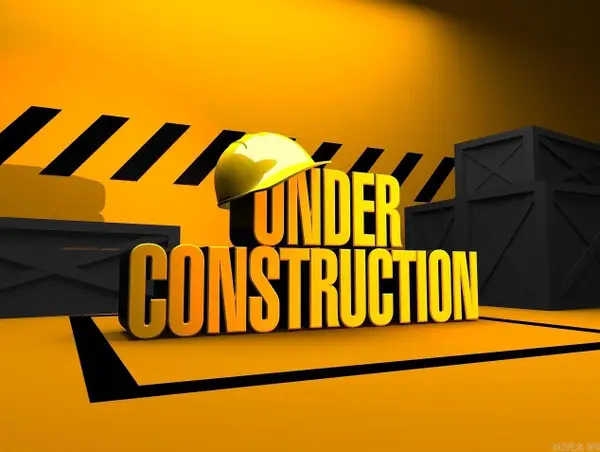 $215,275Active4 beds 2 baths1,459 sq. ft.
$215,275Active4 beds 2 baths1,459 sq. ft.10616 Mason Drive, North Little Rock, AR 72113
MLS# 25050275Listed by: LENNAR REALTY - New
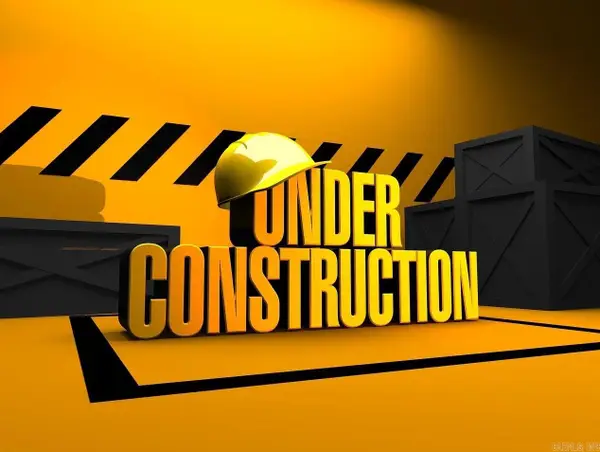 $213,600Active3 beds 2 baths1,373 sq. ft.
$213,600Active3 beds 2 baths1,373 sq. ft.10624 Mason Drive, North Little Rock, AR 72113
MLS# 25050276Listed by: LENNAR REALTY
