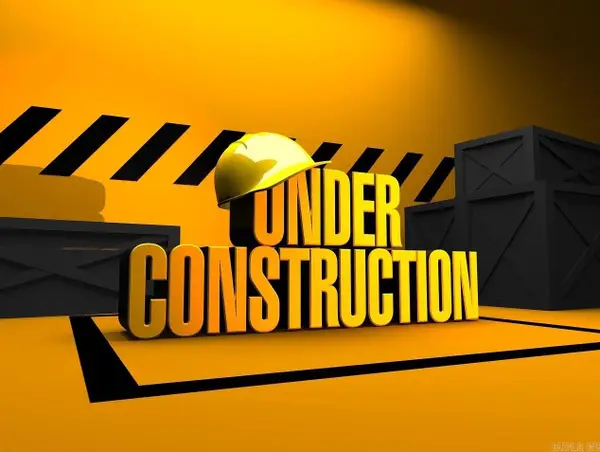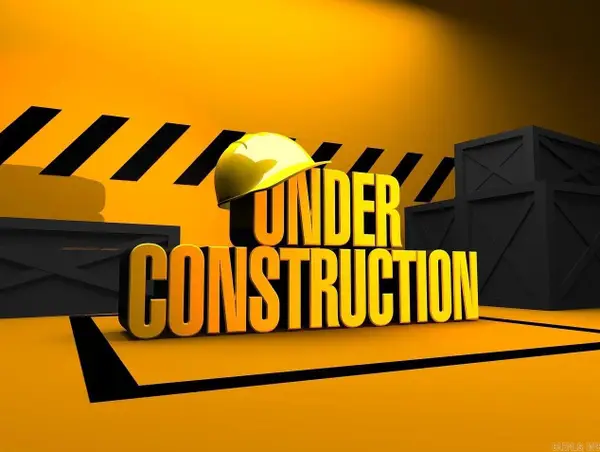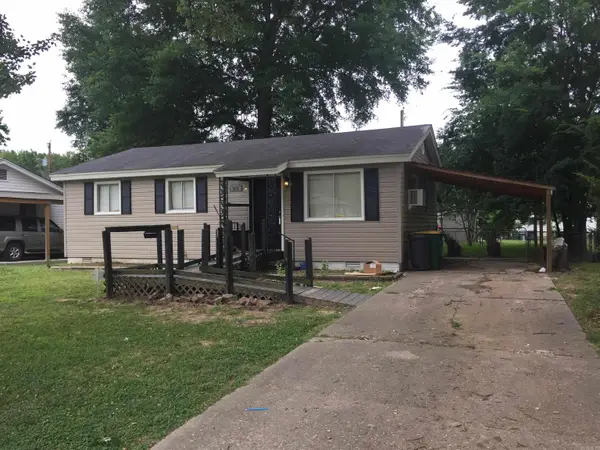7 Laffite Circle, North Little Rock, AR 72116
Local realty services provided by:ERA TEAM Real Estate
7 Laffite Circle,North Little Rock, AR 72116
$299,900
- 3 Beds
- 2 Baths
- 2,299 sq. ft.
- Single family
- Active
Listed by:dwayne page
Office:clark & co. realty
MLS#:25039493
Source:AR_CARMLS
Price summary
- Price:$299,900
- Price per sq. ft.:$130.45
About this home
Welcome to Lakewood Living—Where Elegance Meets Comfort! Nestled on a generous .22-acre corner lot in the prestigious Lakewood Subdivision, this impeccably maintained 3-bedroom, 2-bath, 2,299 sq. ft. residence offers a harmonious blend of timeless charm and modern convenience. The location is truly unparalleled—mere minutes from McCain Mall, acclaimed restaurants, leading hospitals, and swift highway access, all within walking distance to North Little Rock Middle School. Step inside to discover gleaming real hardwood floors and a thoughtfully updated interior that exudes warmth and sophistication. The home features both a formal living room—ideal for refined entertaining—and a spacious family room designed for relaxed gatherings. Multiple dining areas, including a formal dining room and a cozy breakfast nook, provide versatile options for hosting and everyday living. Recent enhancements include a new HVAC system and ductwork (2018), complemented by a state-of-the-art air compressor (2024). With biannual servicing, the HVAC system promises enduring comfort and reliability. Enjoy tranquil mornings on the inviting front porch or unwind in the serenity of the back porch. Optional me
Contact an agent
Home facts
- Year built:1970
- Listing ID #:25039493
- Added:1 day(s) ago
- Updated:October 02, 2025 at 11:05 PM
Rooms and interior
- Bedrooms:3
- Total bathrooms:2
- Full bathrooms:2
- Living area:2,299 sq. ft.
Heating and cooling
- Cooling:Central Cool-Electric
- Heating:Central Heat-Gas
Structure and exterior
- Roof:3 Tab Shingles
- Year built:1970
- Building area:2,299 sq. ft.
- Lot area:0.22 Acres
Utilities
- Water:Water Heater-Gas, Water-Public
- Sewer:Sewer-Public
Finances and disclosures
- Price:$299,900
- Price per sq. ft.:$130.45
- Tax amount:$3,325
New listings near 7 Laffite Circle
- New
 $159,000Active3 beds 2 baths1,604 sq. ft.
$159,000Active3 beds 2 baths1,604 sq. ft.308 W 50 Street, North Little Rock, AR 72218
MLS# 25039532Listed by: DEATON GROUP REALTY - New
 $189,900Active3 beds 2 baths1,712 sq. ft.
$189,900Active3 beds 2 baths1,712 sq. ft.4709 N Cypress Street, North Little Rock, AR 72116
MLS# 25039410Listed by: MCKIMMEY ASSOCIATES REALTORS NLR - New
 $205,000Active3 beds 2 baths1,200 sq. ft.
$205,000Active3 beds 2 baths1,200 sq. ft.4106 Idlewild Avenue, North Little Rock, AR 72116
MLS# 25039327Listed by: THE PROPERTY GROUP - New
 $129,900Active3 beds 2 baths1,296 sq. ft.
$129,900Active3 beds 2 baths1,296 sq. ft.6512 Whippoorwill Ln, North Little Rock, AR 72117
MLS# 25039332Listed by: CBRPM GROUP - New
 $245,000Active4 beds 3 baths2,676 sq. ft.
$245,000Active4 beds 3 baths2,676 sq. ft.7110 Forest Dale Drive, North Little Rock, AR 72118
MLS# 25039338Listed by: CBRPM MAUMELLE - New
 $218,630Active3 beds 2 baths1,402 sq. ft.
$218,630Active3 beds 2 baths1,402 sq. ft.10713 Mason Drive, North Little Rock, AR 72113
MLS# 25039181Listed by: RAUSCH COLEMAN REALTY, LLC - New
 $214,500Active3 beds 2 baths1,248 sq. ft.
$214,500Active3 beds 2 baths1,248 sq. ft.8009 Donna Drive, North Little Rock, AR 72113
MLS# 25039187Listed by: RAUSCH COLEMAN REALTY, LLC - New
 $187,270Active2 beds 2 baths869 sq. ft.
$187,270Active2 beds 2 baths869 sq. ft.8025 Donna Drive, North Little Rock, AR 72113
MLS# 25039189Listed by: RAUSCH COLEMAN REALTY, LLC - New
 $69,900Active2 beds 1 baths864 sq. ft.
$69,900Active2 beds 1 baths864 sq. ft.Address Withheld By Seller, North Little Rock, AR 72117
MLS# 25039191Listed by: IREALTY ARKANSAS - SHERWOOD
