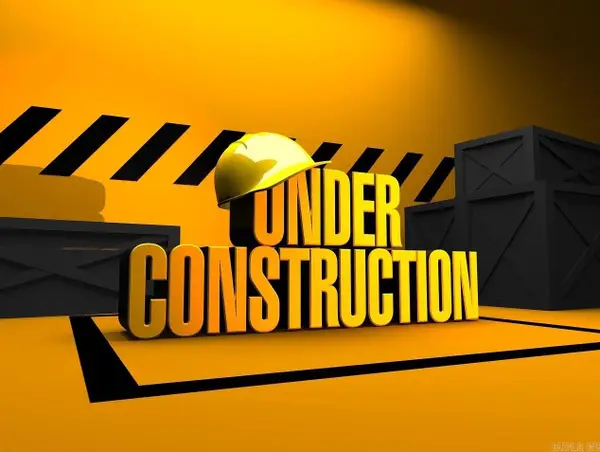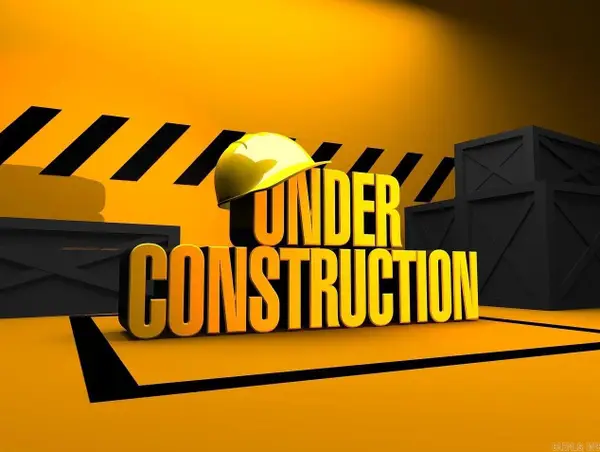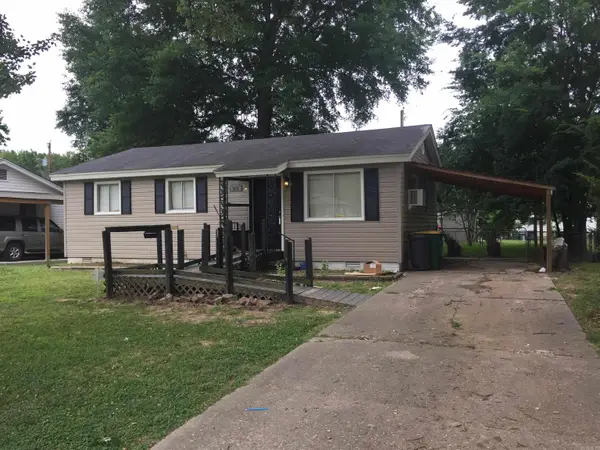712 N Magnolia Street, North Little Rock, AR 72114
Local realty services provided by:ERA Doty Real Estate
Listed by:margaret bell
Office:the property group
MLS#:25021978
Source:AR_CARMLS
Price summary
- Price:$749,000
- Price per sq. ft.:$172.18
About this home
Welcome to 712 N Magnolia—an exquisite luxury brownstone just steps from all Argenta has to offer. Built by Coburn Construction, this 3-level (plus rooftop!), 4,350 sq. ft. modern masterpiece includes a private rooftop deck with stunning skyline views. The main level features 22-ft ceilings, expansive windows, a fireplace, and an open kitchen with oversized island, wine cooler, and built-in bar. A half bath, laundry, and main-level primary suite with spa-like ensuite add convenience. Upstairs, a loft offers a flex space for an additional living area, game room or office, plus a second primary suite and laundry room. The rooftop terrace sets the stage for unforgettable entertaining. The ground floor includes a separate apartment with a full kitchen, bedroom, bath, full laundry, and separate living area—ideal for a rental, guests, or home office. This rare Argenta gem blends luxury and flexibility like no other property in the area. AGENTS, PLEASE SEE REMARKS FOR INFORMATION ON POTENTIAL RENTAL INCOME.
Contact an agent
Home facts
- Year built:2023
- Listing ID #:25021978
- Added:245 day(s) ago
- Updated:October 01, 2025 at 11:14 PM
Rooms and interior
- Bedrooms:3
- Total bathrooms:4
- Full bathrooms:3
- Half bathrooms:1
- Living area:4,350 sq. ft.
Heating and cooling
- Cooling:Central Cool
- Heating:Central Heat-Unspecified
Structure and exterior
- Roof:Flat
- Year built:2023
- Building area:4,350 sq. ft.
- Lot area:0.16 Acres
Utilities
- Water:Water-Public
- Sewer:Sewer-Public
Finances and disclosures
- Price:$749,000
- Price per sq. ft.:$172.18
- Tax amount:$800
New listings near 712 N Magnolia Street
- New
 $189,900Active3 beds 2 baths1,712 sq. ft.
$189,900Active3 beds 2 baths1,712 sq. ft.4709 N Cypress Street, North Little Rock, AR 72116
MLS# 25039410Listed by: MCKIMMEY ASSOCIATES REALTORS NLR - New
 $205,000Active3 beds 2 baths1,200 sq. ft.
$205,000Active3 beds 2 baths1,200 sq. ft.4106 Idlewild Avenue, North Little Rock, AR 72116
MLS# 25039327Listed by: THE PROPERTY GROUP - New
 $129,900Active3 beds 2 baths1,296 sq. ft.
$129,900Active3 beds 2 baths1,296 sq. ft.6512 Whippoorwill Ln, North Little Rock, AR 72117
MLS# 25039332Listed by: CBRPM GROUP - New
 $245,000Active4 beds 3 baths2,676 sq. ft.
$245,000Active4 beds 3 baths2,676 sq. ft.7110 Forest Dale Drive, North Little Rock, AR 72118
MLS# 25039338Listed by: CBRPM MAUMELLE - New
 $218,630Active3 beds 2 baths1,402 sq. ft.
$218,630Active3 beds 2 baths1,402 sq. ft.10713 Mason Drive, North Little Rock, AR 72113
MLS# 25039181Listed by: RAUSCH COLEMAN REALTY, LLC - New
 $214,500Active3 beds 2 baths1,248 sq. ft.
$214,500Active3 beds 2 baths1,248 sq. ft.8009 Donna Drive, North Little Rock, AR 72113
MLS# 25039187Listed by: RAUSCH COLEMAN REALTY, LLC - New
 $187,270Active2 beds 2 baths869 sq. ft.
$187,270Active2 beds 2 baths869 sq. ft.8025 Donna Drive, North Little Rock, AR 72113
MLS# 25039189Listed by: RAUSCH COLEMAN REALTY, LLC - New
 $69,900Active2 beds 1 baths864 sq. ft.
$69,900Active2 beds 1 baths864 sq. ft.Address Withheld By Seller, North Little Rock, AR 72117
MLS# 25039191Listed by: IREALTY ARKANSAS - SHERWOOD - New
 $59,900Active-- beds -- baths1,011 sq. ft.
$59,900Active-- beds -- baths1,011 sq. ft.Address Withheld By Seller, North Little Rock, AR 72117
MLS# 25039192Listed by: IREALTY ARKANSAS - SHERWOOD - New
 $209,200Active3 beds 2 baths1,373 sq. ft.
$209,200Active3 beds 2 baths1,373 sq. ft.8013 Donna Drive, North Little Rock, AR 72113
MLS# 25039193Listed by: RAUSCH COLEMAN REALTY, LLC
