7509 Eagle Point Drive, North Little Rock, AR 72116
Local realty services provided by:ERA TEAM Real Estate
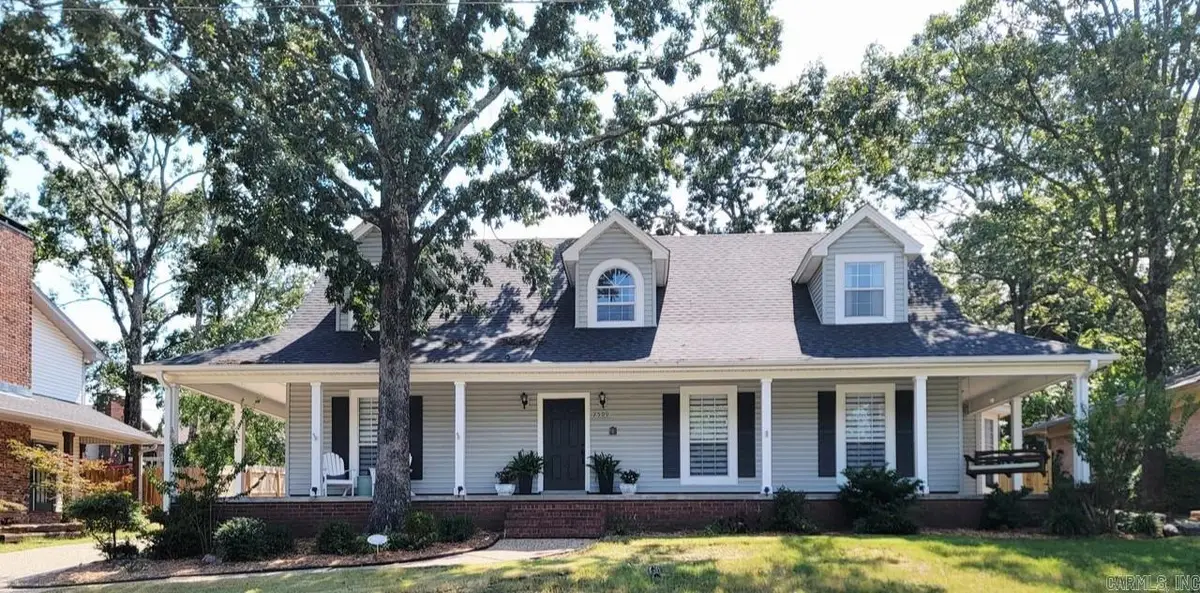
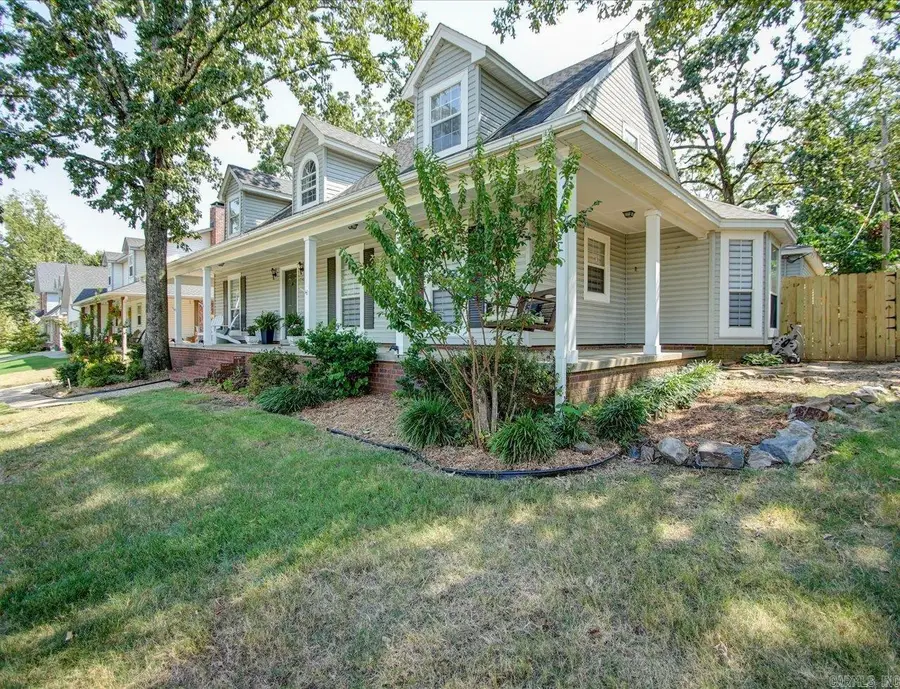
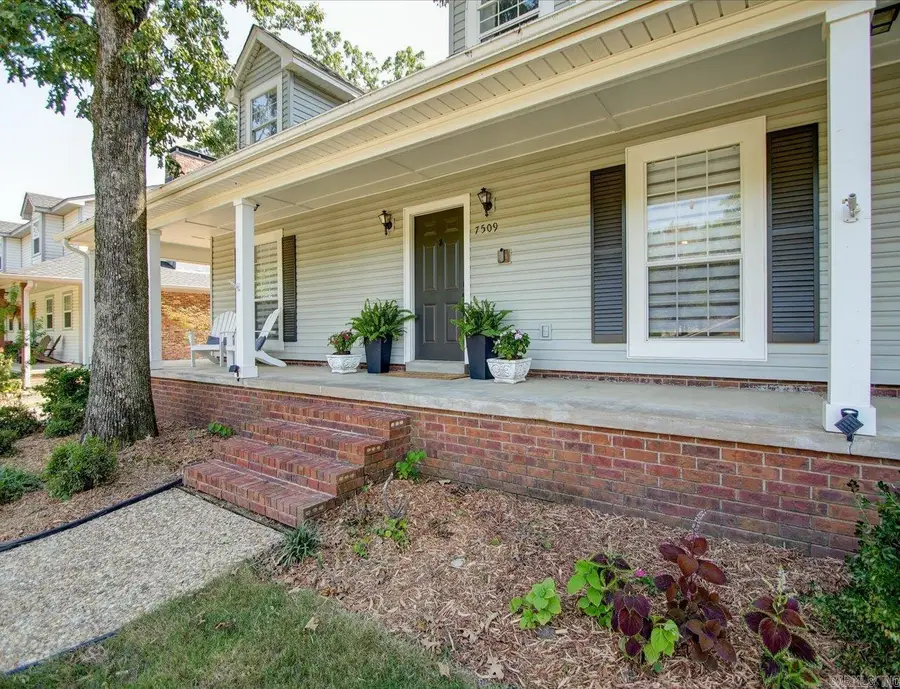
7509 Eagle Point Drive,North Little Rock, AR 72116
$325,000
- 3 Beds
- 3 Baths
- 2,585 sq. ft.
- Single family
- Active
Listed by:tonia rollins
Office:mckimmey associates realtors nlr
MLS#:25031514
Source:AR_CARMLS
Price summary
- Price:$325,000
- Price per sq. ft.:$125.73
About this home
Choose to relax on your covered front porch or from your three separate covered back patios guaranteed to have songbirds to keep you entertained. Walking into the front door you are greated with an open floorplan that invites you to sit at the dining table or flow into the great room to take in the abundance of natural sun light. Then you are welcomed into the modernized kitchen to make any foodie feel at home with top of the line appliances with wine cooler and eat in kitchen space. Primary en suite has a private entrance to patio, two walk in closets, shared double vanity, water closet and jetted spa tub to soak your day away. Upstairs features a secondary entertaining space between the two bedrooms. Sellers have consistenly modernized the home to make it a cozy, welcoming sanctuary. Too many to list all but to name a few new roof installed 2023, new upstairs AC in 2025, main HVAC 2021, upstairs LVP and carpet in 2024, toilets 2023, primary shower 2024, kitchen appliances and under counter wine cooler 2025. Do you need plenty of storage? This home has an abundance of storage space. What are you waiting for? Call today for your private showing and fall in love.
Contact an agent
Home facts
- Year built:1986
- Listing Id #:25031514
- Added:10 day(s) ago
- Updated:August 18, 2025 at 03:08 PM
Rooms and interior
- Bedrooms:3
- Total bathrooms:3
- Full bathrooms:2
- Half bathrooms:1
- Living area:2,585 sq. ft.
Heating and cooling
- Cooling:Central Cool-Electric
- Heating:Central Heat-Gas
Structure and exterior
- Roof:Architectural Shingle
- Year built:1986
- Building area:2,585 sq. ft.
- Lot area:0.21 Acres
Utilities
- Water:Water Heater-Gas, Water-Public
- Sewer:Sewer-Public
Finances and disclosures
- Price:$325,000
- Price per sq. ft.:$125.73
- Tax amount:$2,867 (2024)
New listings near 7509 Eagle Point Drive
- New
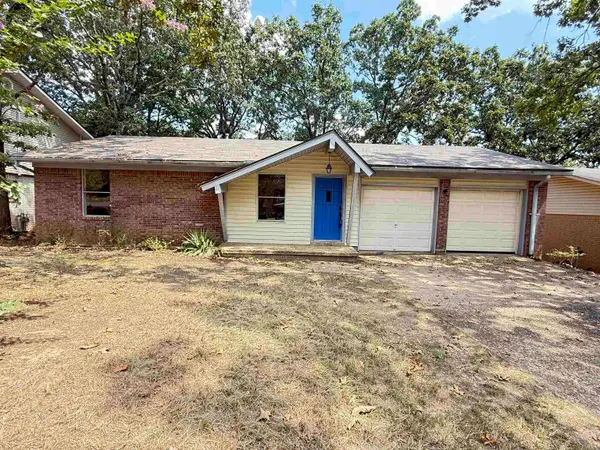 $189,900Active3 beds 2 baths1,329 sq. ft.
$189,900Active3 beds 2 baths1,329 sq. ft.813 Silver Hill Road, North Little Rock, AR 72118
MLS# 25032973Listed by: IREALTY ARKANSAS - SHERWOOD - New
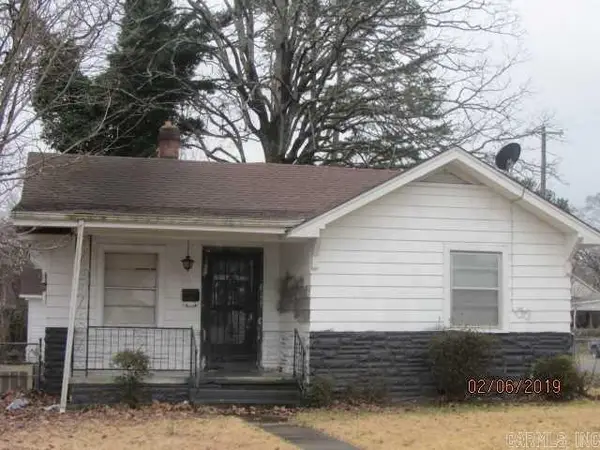 $125,000Active3 beds 2 baths1,824 sq. ft.
$125,000Active3 beds 2 baths1,824 sq. ft.Address Withheld By Seller, North Little Rock, AR 72114
MLS# 25032958Listed by: PLUSH HOMES CO. REALTORS - New
 $130,000Active3 beds 1 baths1,200 sq. ft.
$130,000Active3 beds 1 baths1,200 sq. ft.130 W Military Drive, North Little Rock, AR 72118
MLS# 25032890Listed by: MID SOUTH REALTY - New
 $599,000Active4 beds 3 baths2,830 sq. ft.
$599,000Active4 beds 3 baths2,830 sq. ft.524 W B Ave, North Little Rock, AR 72116
MLS# 25032876Listed by: COMPASS GROUP REAL ESTATE - New
 $87,500Active-- beds -- baths1,202 sq. ft.
$87,500Active-- beds -- baths1,202 sq. ft.820 Orange St, North Little Rock, AR 72114
MLS# 25032858Listed by: MICHELE PHILLIPS & CO. REALTORS - New
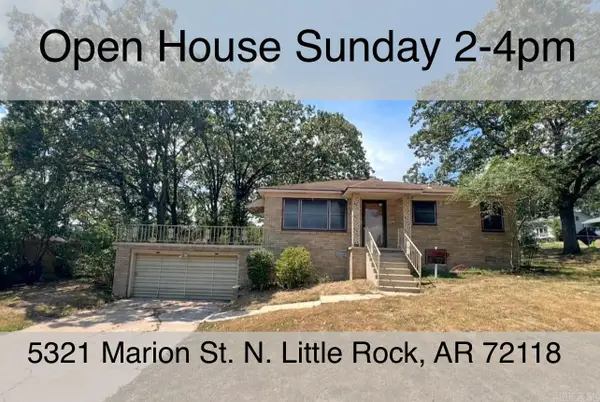 $120,000Active3 beds 1 baths840 sq. ft.
$120,000Active3 beds 1 baths840 sq. ft.Address Withheld By Seller, North Little Rock, AR 72118
MLS# 25032825Listed by: KELLER WILLIAMS REALTY - New
 $319,900Active5 beds 2 baths2,734 sq. ft.
$319,900Active5 beds 2 baths2,734 sq. ft.7000 Comanche Drive, North Little Rock, AR 72116
MLS# 25032771Listed by: SIMPLI HOM - New
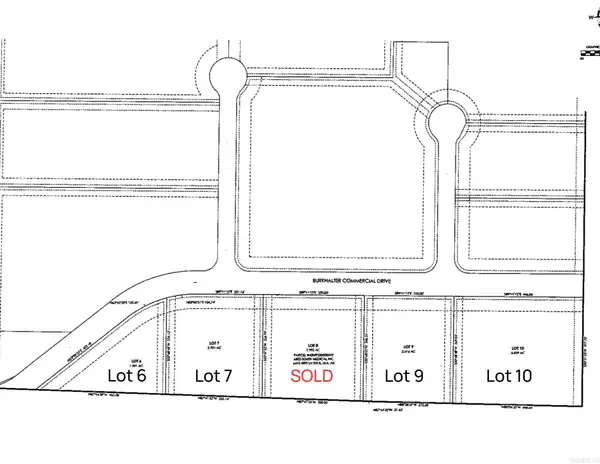 $191,359Active1.91 Acres
$191,359Active1.91 AcresLot 6 Burkhalter Industrial Drive Drive, North Little Rock, AR 72113
MLS# 25032752Listed by: BERKSHIRE HATHAWAY HOMESERVICES ARKANSAS REALTY - New
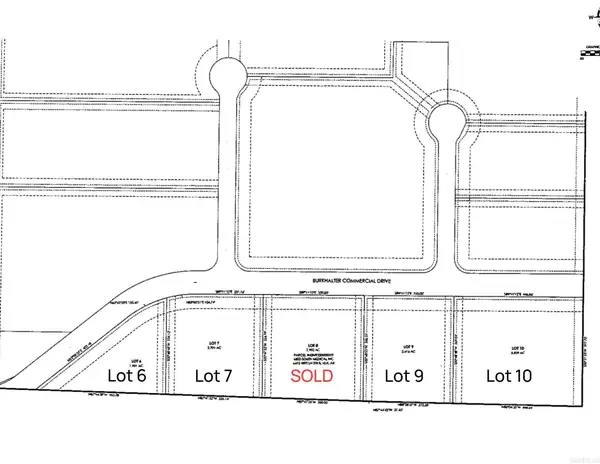 $270,607Active2.7 Acres
$270,607Active2.7 AcresLot 7 Burkhalter Industrial Drive Drive, North Little Rock, AR 72113
MLS# 25032753Listed by: BERKSHIRE HATHAWAY HOMESERVICES ARKANSAS REALTY - New
 $262,091Active2.62 Acres
$262,091Active2.62 AcresLot 9 Burkhalter Industrial Drive Drive, North Little Rock, AR 72113
MLS# 25032754Listed by: BERKSHIRE HATHAWAY HOMESERVICES ARKANSAS REALTY
