7901 Coleridge Dr, North Little Rock, AR 72116
Local realty services provided by:ERA TEAM Real Estate
7901 Coleridge Dr,North Little Rock, AR 72116
$325,000
- 4 Beds
- 4 Baths
- 2,450 sq. ft.
- Single family
- Active
Listed by: carol slattery
Office: crye-leike realtors nlr branch
MLS#:25043774
Source:AR_CARMLS
Price summary
- Price:$325,000
- Price per sq. ft.:$132.65
About this home
Gorgeous 2-story home on a corner lot in the desirable Windsor Valley Subdivision. This home features 2 master suites one on the main level and one upstairs. The main-level offers a large walk-in closet and a lovely bath. Also on the main level: a great room with a rock fireplace and gas logs, a remodeled eat-in kitchen, formal dining area half bath and laundry room. Upstairs includes a 2nd master with a walk-in closet, & large bath. Also, a 2nd and 3rd bedroom or bonus area plus another full bath. Flooring through out includes hardwoods, tile and carpet. Exterior features include a large deck, fully fenced backyard, sprinkler system, circular drive for easy parking and a side loading garage. Downstairs HVAC 2023, HWH 2023, home includes whole house generator. New garage door. Take a look Today!! see Agent remarks
Contact an agent
Home facts
- Year built:1987
- Listing ID #:25043774
- Added:61 day(s) ago
- Updated:January 02, 2026 at 03:39 PM
Rooms and interior
- Bedrooms:4
- Total bathrooms:4
- Full bathrooms:3
- Half bathrooms:1
- Living area:2,450 sq. ft.
Heating and cooling
- Cooling:Central Cool-Electric, Zoned Units
- Heating:Central Heat-Gas, Zoned Units
Structure and exterior
- Roof:Architectural Shingle
- Year built:1987
- Building area:2,450 sq. ft.
- Lot area:0.26 Acres
Utilities
- Water:Water Heater-Gas, Water-Public
- Sewer:Sewer-Public
Finances and disclosures
- Price:$325,000
- Price per sq. ft.:$132.65
- Tax amount:$3,154 (2025)
New listings near 7901 Coleridge Dr
- New
 $389,900Active3 beds 3 baths2,130 sq. ft.
$389,900Active3 beds 3 baths2,130 sq. ft.13129 Smarty Jones Drive, Scott, AR 72142
MLS# 26000097Listed by: PORCHLIGHT REALTY - New
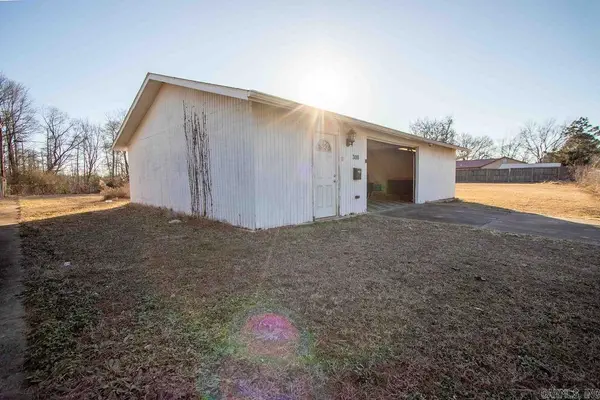 $95,000Active-- beds -- baths2,112 sq. ft.
$95,000Active-- beds -- baths2,112 sq. ft.300 2nd Street, North Little Rock, AR 72117
MLS# 26000064Listed by: RE/MAX HOMEFINDERS - New
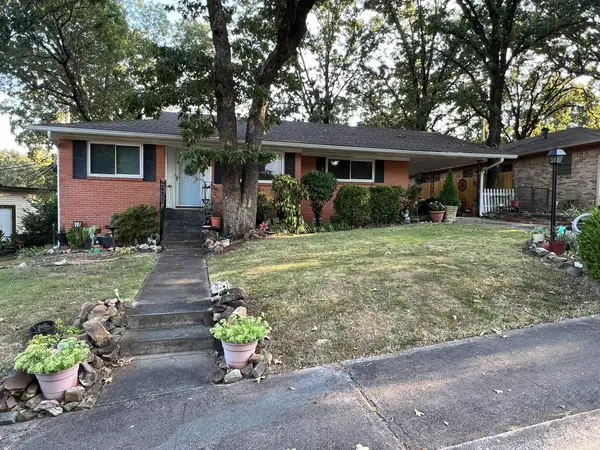 $157,900Active3 beds 2 baths1,266 sq. ft.
$157,900Active3 beds 2 baths1,266 sq. ft.208 W K Avenue, North Little Rock, AR 72116
MLS# 25050350Listed by: RE/MAX AFFILIATES REALTY - New
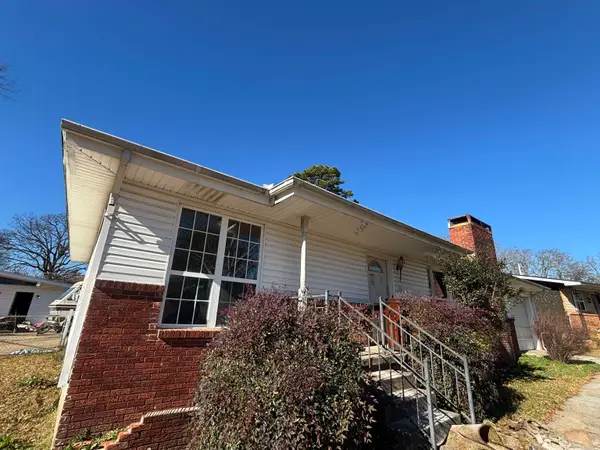 $129,900Active3 beds 2 baths2,064 sq. ft.
$129,900Active3 beds 2 baths2,064 sq. ft.115 Farmere Circle, North Little Rock, AR 72118
MLS# 25050298Listed by: LOTUS REALTY - New
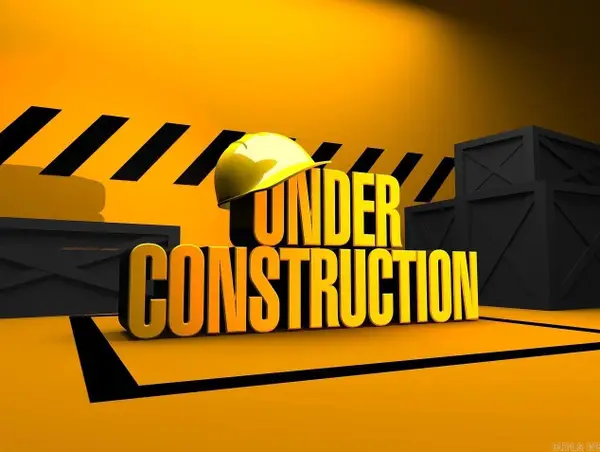 $261,675Active3 beds 2 baths1,857 sq. ft.
$261,675Active3 beds 2 baths1,857 sq. ft.10309 Paul Eells Drive, North Little Rock, AR 72113
MLS# 25050257Listed by: LENNAR REALTY - New
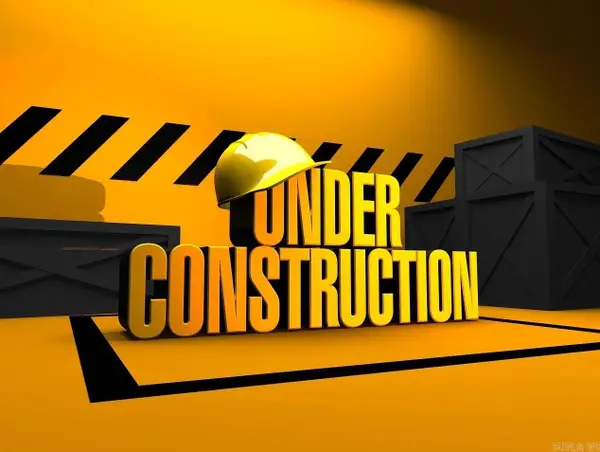 $268,510Active3 beds 3 baths2,002 sq. ft.
$268,510Active3 beds 3 baths2,002 sq. ft.10305 Paul Eells Drive, North Little Rock, AR 72113
MLS# 25050258Listed by: LENNAR REALTY - New
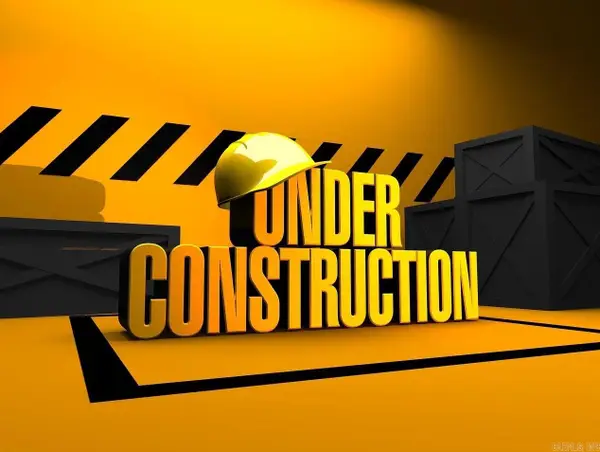 $206,325Active3 beds 2 baths1,248 sq. ft.
$206,325Active3 beds 2 baths1,248 sq. ft.10700 Mason Drive, North Little Rock, AR 72113
MLS# 25050273Listed by: LENNAR REALTY - New
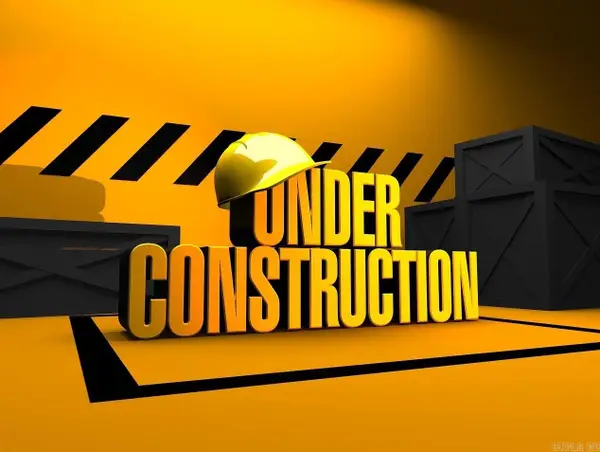 $194,400Active3 beds 2 baths1,051 sq. ft.
$194,400Active3 beds 2 baths1,051 sq. ft.10620 Mason Drive, North Little Rock, AR 72113
MLS# 25050274Listed by: LENNAR REALTY - New
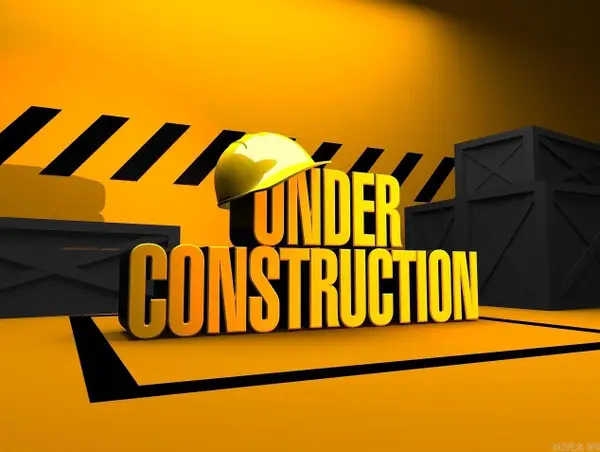 $215,275Active4 beds 2 baths1,459 sq. ft.
$215,275Active4 beds 2 baths1,459 sq. ft.10616 Mason Drive, North Little Rock, AR 72113
MLS# 25050275Listed by: LENNAR REALTY - New
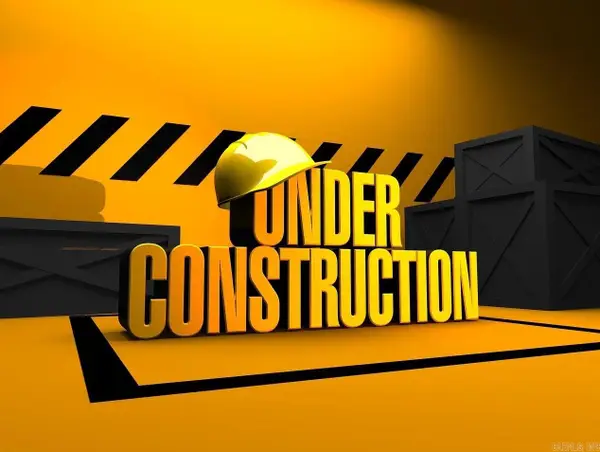 $213,600Active3 beds 2 baths1,373 sq. ft.
$213,600Active3 beds 2 baths1,373 sq. ft.10624 Mason Drive, North Little Rock, AR 72113
MLS# 25050276Listed by: LENNAR REALTY
