817 W 55th St, North Little Rock, AR 72118
Local realty services provided by:ERA TEAM Real Estate

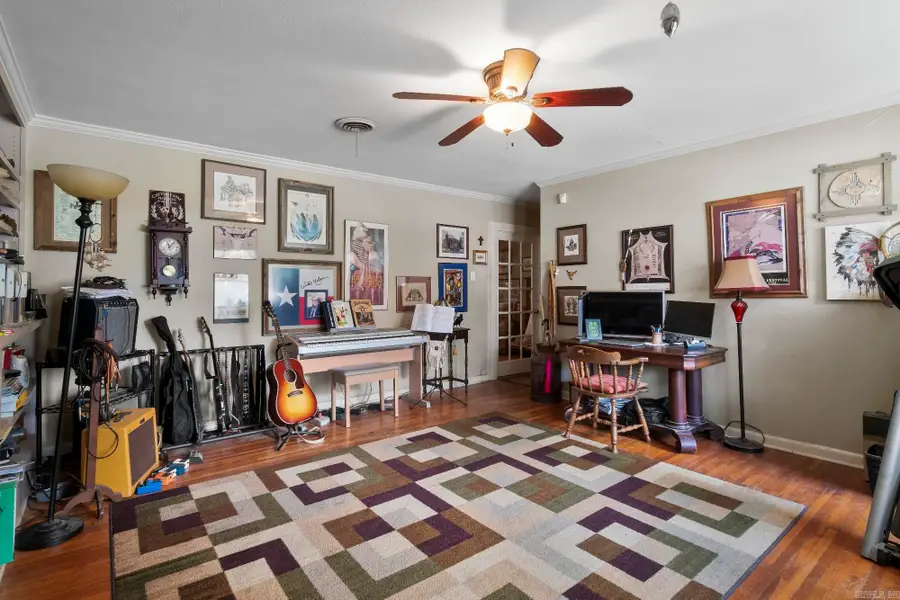
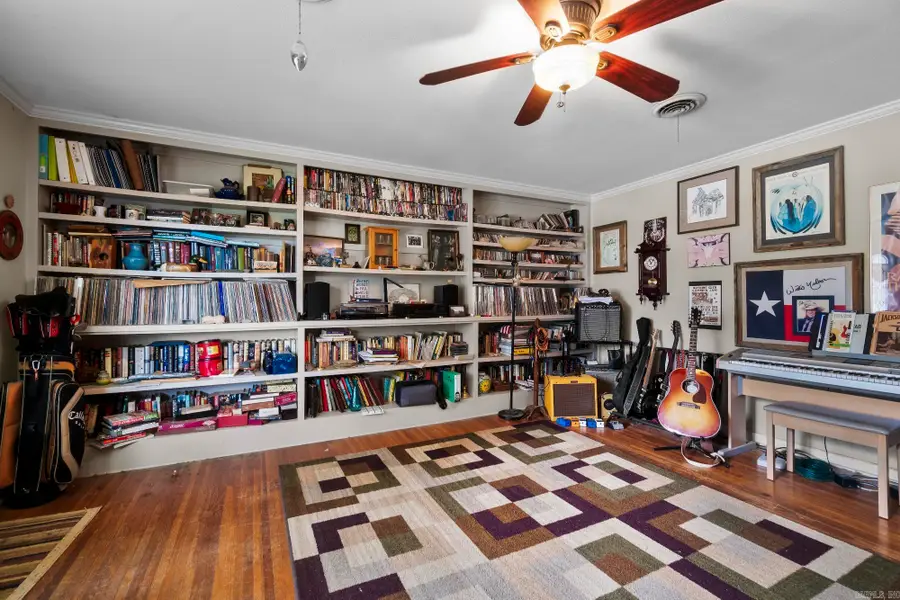
817 W 55th St,North Little Rock, AR 72118
$189,900
- 3 Beds
- 2 Baths
- 1,728 sq. ft.
- Single family
- Active
Listed by:jessica champion
Office:cbrpm group
MLS#:25023653
Source:AR_CARMLS
Price summary
- Price:$189,900
- Price per sq. ft.:$109.9
About this home
Beautifully Maintained & Move-In Ready! You must see what this spacious 3-bedroom, 2-bath home has to offer!1,728 sq ft of well-designed living space with thoughtful upgrades throughout- vaulted ceiling, crown molding, original hardwood flooring. The huge primary suite features a large walk-in closet and a luxurious ensuite bath complete with a jacuzzi tub. The split floor plan offers privacy, with secondary bedrooms located away from the master. Enjoy multiple living areas including a formal living room, a large den, and a modern kitchen with soft-close cabinets, double oven, breakfast bar, eat-in area, and a separate coffee bar, plus a formal dining space—perfect for entertaining. Enjoy nature? Step into the expansive, fully screened back porch that runs the width of the home—ideal for relaxing or gathering with friends and family. Major updates include a brand-new roof (June 2025) and a new HVAC unit (2024) for peace of mind. A rare find that blends space, style, and function—this one won’t last, schedule your tour today!
Contact an agent
Home facts
- Year built:1960
- Listing Id #:25023653
- Added:63 day(s) ago
- Updated:August 15, 2025 at 02:32 PM
Rooms and interior
- Bedrooms:3
- Total bathrooms:2
- Full bathrooms:2
- Living area:1,728 sq. ft.
Heating and cooling
- Cooling:Central Cool-Electric
- Heating:Central Heat-Gas
Structure and exterior
- Roof:Architectural Shingle
- Year built:1960
- Building area:1,728 sq. ft.
- Lot area:0.2 Acres
Utilities
- Water:Water Heater-Gas, Water-Public
- Sewer:Sewer-Public
Finances and disclosures
- Price:$189,900
- Price per sq. ft.:$109.9
- Tax amount:$644 (2024)
New listings near 817 W 55th St
- New
 $135,000Active4 beds 1 baths1,196 sq. ft.
$135,000Active4 beds 1 baths1,196 sq. ft.46 Oakview Drive, North Little Rock, AR 72118
MLS# 25032999Listed by: CRYE-LEIKE REALTORS NLR BRANCH - New
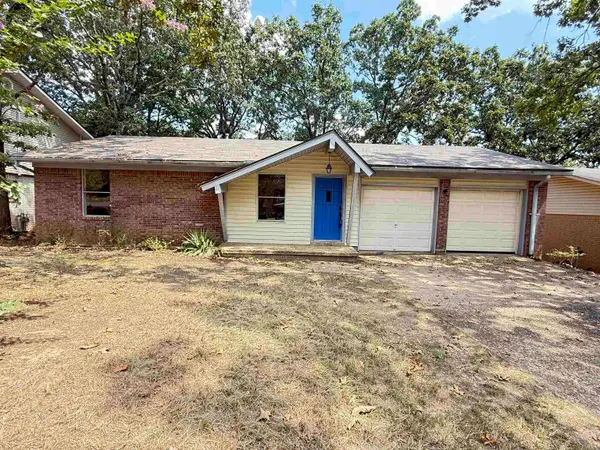 $189,900Active3 beds 2 baths1,329 sq. ft.
$189,900Active3 beds 2 baths1,329 sq. ft.813 Silver Hill Road, North Little Rock, AR 72118
MLS# 25032973Listed by: IREALTY ARKANSAS - SHERWOOD - New
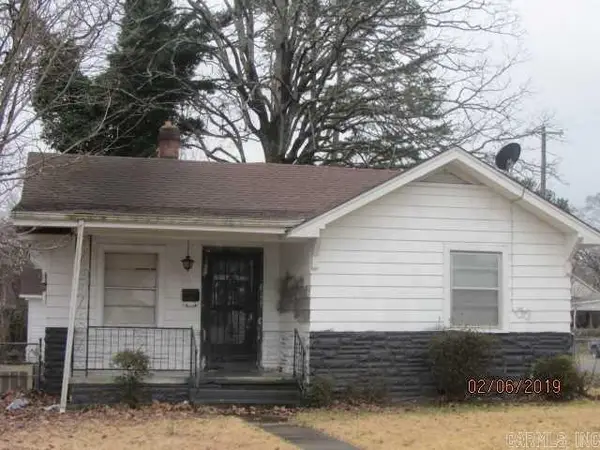 $125,000Active3 beds 2 baths1,824 sq. ft.
$125,000Active3 beds 2 baths1,824 sq. ft.Address Withheld By Seller, North Little Rock, AR 72114
MLS# 25032958Listed by: PLUSH HOMES CO. REALTORS - New
 $130,000Active3 beds 1 baths1,200 sq. ft.
$130,000Active3 beds 1 baths1,200 sq. ft.130 W Military Drive, North Little Rock, AR 72118
MLS# 25032890Listed by: MID SOUTH REALTY - New
 $599,000Active4 beds 3 baths2,830 sq. ft.
$599,000Active4 beds 3 baths2,830 sq. ft.524 W B Ave, North Little Rock, AR 72116
MLS# 25032876Listed by: COMPASS GROUP REAL ESTATE - New
 $87,500Active-- beds -- baths1,202 sq. ft.
$87,500Active-- beds -- baths1,202 sq. ft.820 Orange St, North Little Rock, AR 72114
MLS# 25032858Listed by: MICHELE PHILLIPS & CO. REALTORS - New
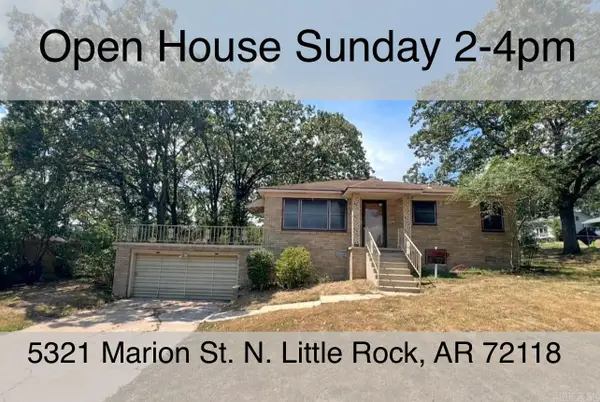 $120,000Active3 beds 1 baths840 sq. ft.
$120,000Active3 beds 1 baths840 sq. ft.Address Withheld By Seller, North Little Rock, AR 72118
MLS# 25032825Listed by: KELLER WILLIAMS REALTY - New
 $319,900Active5 beds 2 baths2,734 sq. ft.
$319,900Active5 beds 2 baths2,734 sq. ft.7000 Comanche Drive, North Little Rock, AR 72116
MLS# 25032771Listed by: SIMPLI HOM - New
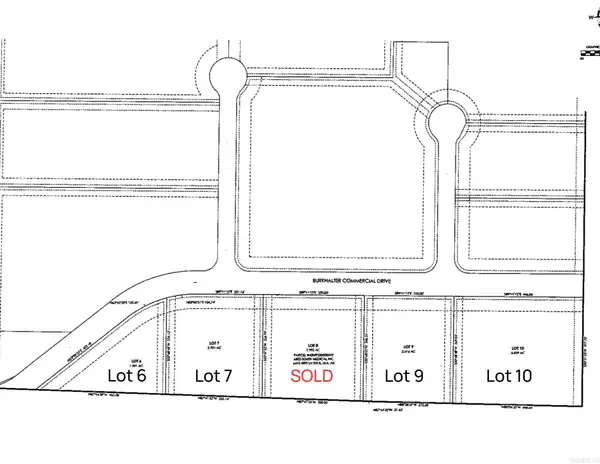 $191,359Active1.91 Acres
$191,359Active1.91 AcresLot 6 Burkhalter Industrial Drive Drive, North Little Rock, AR 72113
MLS# 25032752Listed by: BERKSHIRE HATHAWAY HOMESERVICES ARKANSAS REALTY - New
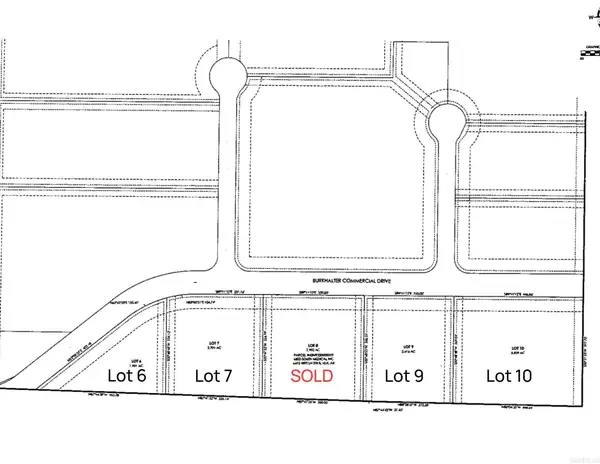 $270,607Active2.7 Acres
$270,607Active2.7 AcresLot 7 Burkhalter Industrial Drive Drive, North Little Rock, AR 72113
MLS# 25032753Listed by: BERKSHIRE HATHAWAY HOMESERVICES ARKANSAS REALTY
