8301 Stacey Lane, North Little Rock, AR 72113
Local realty services provided by:ERA Doty Real Estate

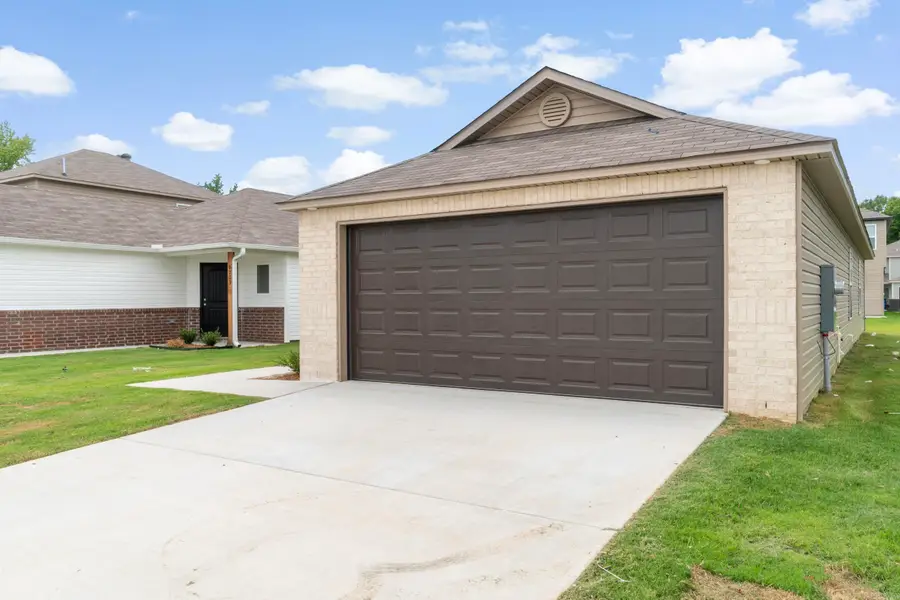
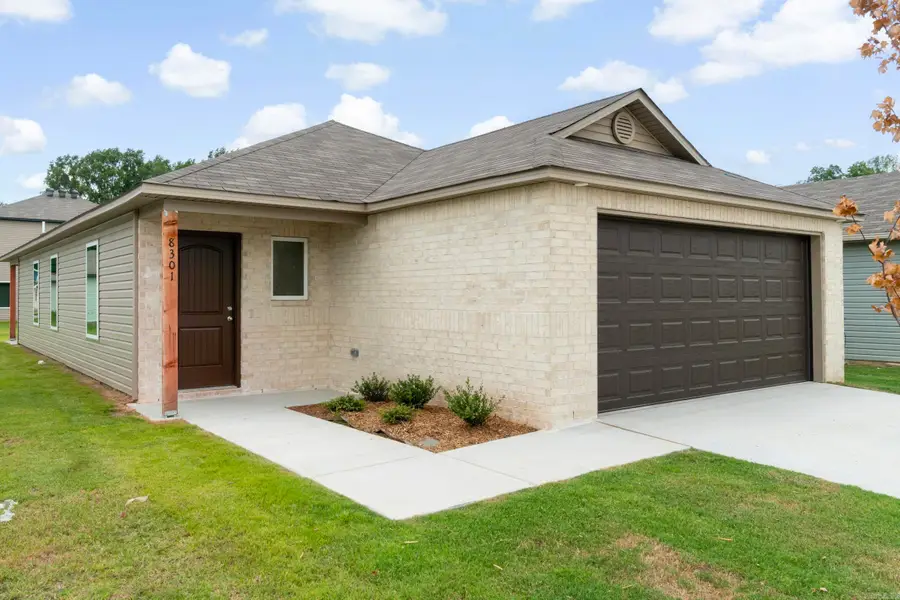
8301 Stacey Lane,North Little Rock, AR 72113
$204,580
- 3 Beds
- 2 Baths
- 1,373 sq. ft.
- Single family
- Active
Listed by:jennifer owens
Office:rausch coleman realty, llc.
MLS#:25023717
Source:AR_CARMLS
Price summary
- Price:$204,580
- Price per sq. ft.:$149
- Monthly HOA dues:$27.5
About this home
The Mitchell plan is a beautiful open concept plan. Come see the spacious Living Room and eat-in Kitchen. This plan comes with a covered back patio! Thoughtful upgrades in this home: 3050 Low E window in Master Bedroom, soaker tub/shower combo in Master Bath, plumbing faucet upgrade 2, 8" deep Kitchen sink, door bell, added cable jack, HVAC rigid duct upgrade, refrigerator cabinet, crown on Kitchen cabinets, flush laminate bar top, Luxury Vinyl Plank flooring in wet areas and Living Room and adjacent hallways, raised ceilings in Living Areas per municipal requirements, fiberglass exterior doors, Cheyenne style doors, back door full lite, baseboards level 2, 25in wide attic stairs, LED disk lights in Kitchen, level 1 ceiling fan in Living Room, full sod, stainless steel appliance package. *** AGENTS, PLEASE SEE AGENT REMARKS OR SHOWING REMARKS FOR VERY IMPORTANT INFORMATION. *** THIS HOME IS SCHEDULED TO BE COMPLETE IN MID FEBRUARY 2025.
Contact an agent
Home facts
- Year built:2025
- Listing Id #:25023717
- Added:62 day(s) ago
- Updated:August 15, 2025 at 02:33 PM
Rooms and interior
- Bedrooms:3
- Total bathrooms:2
- Full bathrooms:2
- Living area:1,373 sq. ft.
Heating and cooling
- Cooling:Central Cool-Electric
- Heating:Central Heat-Electric, Heat Pump
Structure and exterior
- Roof:Composition
- Year built:2025
- Building area:1,373 sq. ft.
- Lot area:0.1 Acres
Utilities
- Water:Water Heater-Electric, Water-Public
- Sewer:Sewer-Public
Finances and disclosures
- Price:$204,580
- Price per sq. ft.:$149
- Tax amount:$1,900
New listings near 8301 Stacey Lane
- New
 $135,000Active4 beds 1 baths1,196 sq. ft.
$135,000Active4 beds 1 baths1,196 sq. ft.46 Oakview Drive, North Little Rock, AR 72118
MLS# 25032999Listed by: CRYE-LEIKE REALTORS NLR BRANCH - New
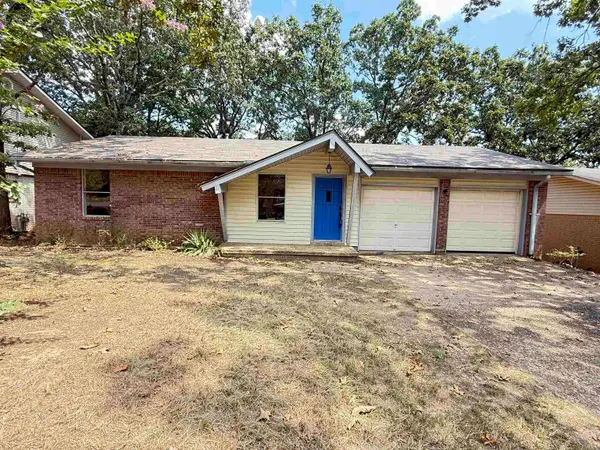 $189,900Active3 beds 2 baths1,329 sq. ft.
$189,900Active3 beds 2 baths1,329 sq. ft.813 Silver Hill Road, North Little Rock, AR 72118
MLS# 25032973Listed by: IREALTY ARKANSAS - SHERWOOD - New
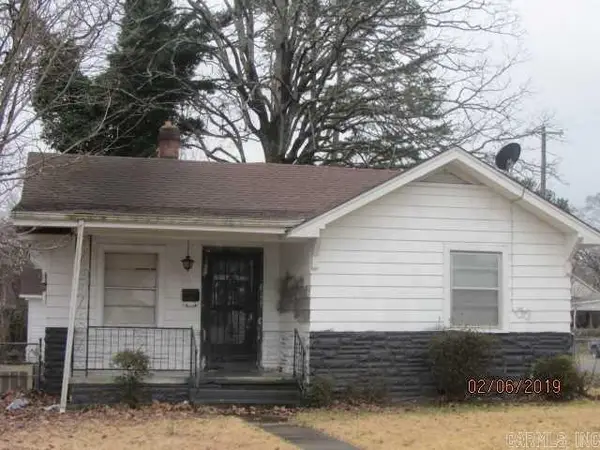 $125,000Active3 beds 2 baths1,824 sq. ft.
$125,000Active3 beds 2 baths1,824 sq. ft.Address Withheld By Seller, North Little Rock, AR 72114
MLS# 25032958Listed by: PLUSH HOMES CO. REALTORS - New
 $130,000Active3 beds 1 baths1,200 sq. ft.
$130,000Active3 beds 1 baths1,200 sq. ft.130 W Military Drive, North Little Rock, AR 72118
MLS# 25032890Listed by: MID SOUTH REALTY - New
 $599,000Active4 beds 3 baths2,830 sq. ft.
$599,000Active4 beds 3 baths2,830 sq. ft.524 W B Ave, North Little Rock, AR 72116
MLS# 25032876Listed by: COMPASS GROUP REAL ESTATE - New
 $87,500Active-- beds -- baths1,202 sq. ft.
$87,500Active-- beds -- baths1,202 sq. ft.820 Orange St, North Little Rock, AR 72114
MLS# 25032858Listed by: MICHELE PHILLIPS & CO. REALTORS - New
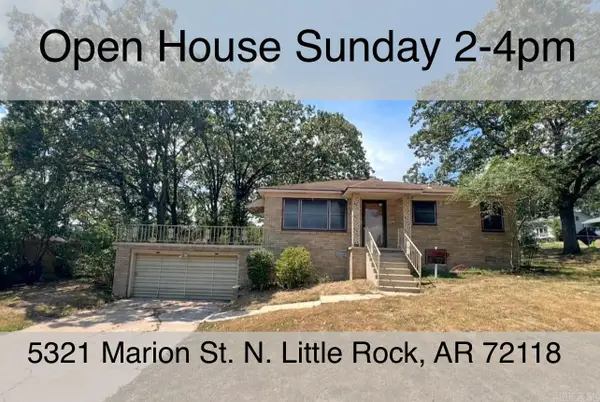 $120,000Active3 beds 1 baths840 sq. ft.
$120,000Active3 beds 1 baths840 sq. ft.Address Withheld By Seller, North Little Rock, AR 72118
MLS# 25032825Listed by: KELLER WILLIAMS REALTY - New
 $319,900Active5 beds 2 baths2,734 sq. ft.
$319,900Active5 beds 2 baths2,734 sq. ft.7000 Comanche Drive, North Little Rock, AR 72116
MLS# 25032771Listed by: SIMPLI HOM - New
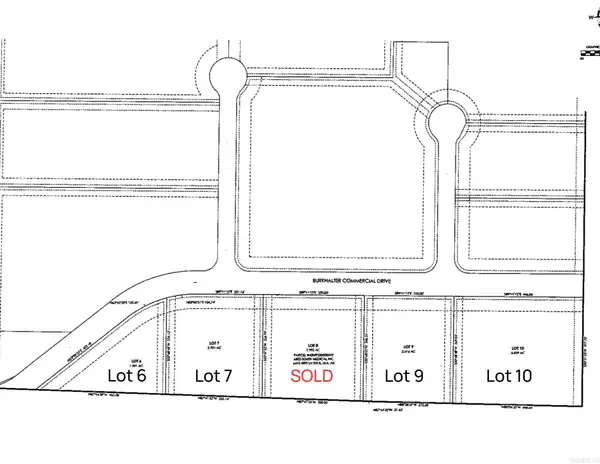 $191,359Active1.91 Acres
$191,359Active1.91 AcresLot 6 Burkhalter Industrial Drive Drive, North Little Rock, AR 72113
MLS# 25032752Listed by: BERKSHIRE HATHAWAY HOMESERVICES ARKANSAS REALTY - New
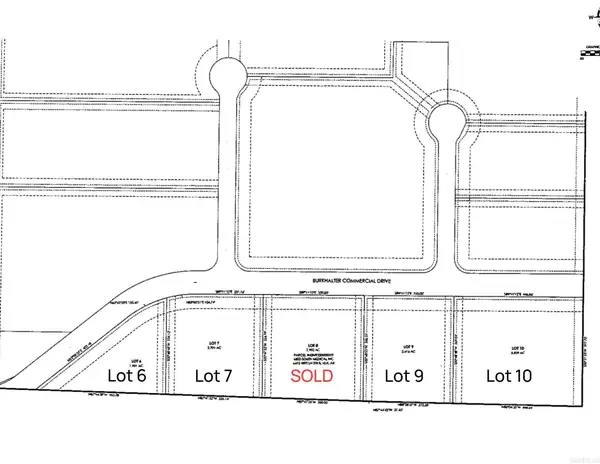 $270,607Active2.7 Acres
$270,607Active2.7 AcresLot 7 Burkhalter Industrial Drive Drive, North Little Rock, AR 72113
MLS# 25032753Listed by: BERKSHIRE HATHAWAY HOMESERVICES ARKANSAS REALTY
