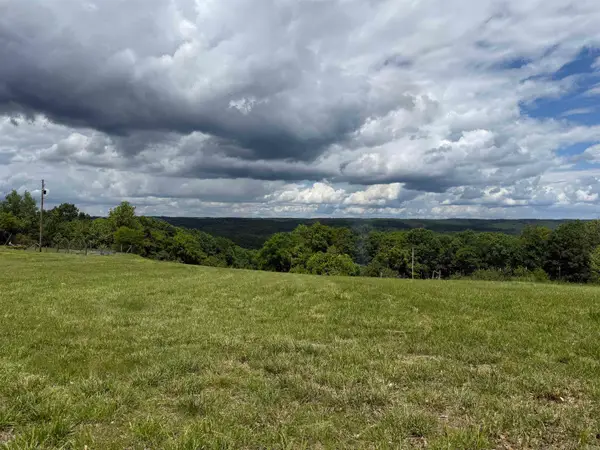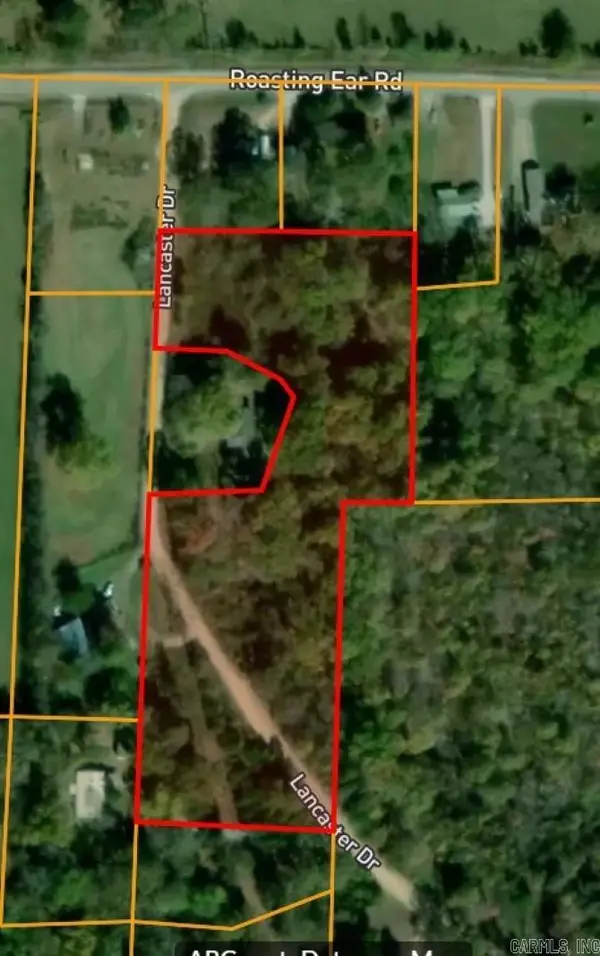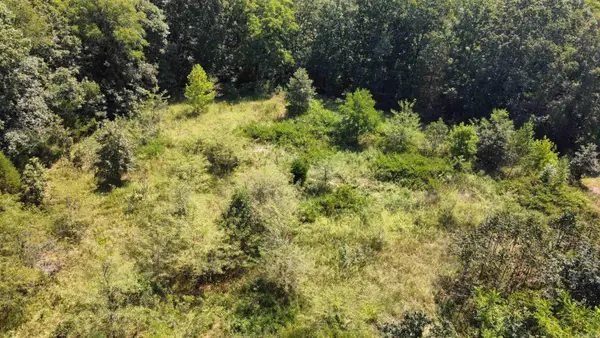2229 Gaylor Road, Northwest, AR 72533
Local realty services provided by:ERA TEAM Real Estate
2229 Gaylor Road,Fifty-Six, AR 72533
$219,000
- 3 Beds
- 2 Baths
- 1,632 sq. ft.
- Single family
- Active
Listed by: cheryl reed
Office: re/max edge realty
MLS#:25033060
Source:AR_CARMLS
Price summary
- Price:$219,000
- Price per sq. ft.:$134.19
About this home
This 3 bedroom, 2 bath country home located in a beautiful area near world renown Mountain View and the Ozark National Forest is situated on almost 7 mostly wooded acres MOL providing ample space for landscaping, gardening, raising animals, and creating private outdoor living space. The classic brick exterior with a newer metal roof has curb appeal but is potentially in need of some minor repairs or a refresh. The spacious interior is currently occupied and fully functional but with some repairs, updates, and renovation could be revitalized into a beautiful modern home. It has a large family room/den addition that can also be utilized as a fourth bedroom or home office. The small but practical galley kitchen has a built-in stove top and wall oven and leads to a laundry room with washer/dryer and pantry storage. The primary bedroom has an ensuite bath with walk-in shower. The main bath has a tub/shower combination for those who prefer a tub. Central heat and air plus a wood burning stove in the living room, private septic, propane tank, garden area plus a detached garage/shop. This property is a great option for those wanting a rural home with acreage.
Contact an agent
Home facts
- Year built:1985
- Listing ID #:25033060
- Added:184 day(s) ago
- Updated:February 19, 2026 at 03:34 PM
Rooms and interior
- Bedrooms:3
- Total bathrooms:2
- Full bathrooms:2
- Living area:1,632 sq. ft.
Heating and cooling
- Cooling:Central Cool-Electric
- Heating:Central Heat-Electric
Structure and exterior
- Roof:Metal
- Year built:1985
- Building area:1,632 sq. ft.
- Lot area:6.8 Acres
Utilities
- Water:Water-Public, Well
- Sewer:Septic
Finances and disclosures
- Price:$219,000
- Price per sq. ft.:$134.19
- Tax amount:$579
New listings near 2229 Gaylor Road
 $110,000Active11 Acres
$110,000Active11 Acres1366 Holmes Road, Mountain View, AR 72560
MLS# 26001790Listed by: OZARK RIVERS REALTY $15,000Active3.87 Acres
$15,000Active3.87 AcresAddress Withheld By Seller, Fifty-Six, AR 72560
MLS# 25041316Listed by: RE/MAX EDGE REALTY $55,000Active6.7 Acres
$55,000Active6.7 Acres000 Gaylor Rd, Mountain View, AR 72560
MLS# 25032463Listed by: RE/MAX EDGE REALTY $975,000Active3 beds 4 baths5,422 sq. ft.
$975,000Active3 beds 4 baths5,422 sq. ft.Address Withheld By Seller, Mountain View, AR 72560
MLS# 25023025Listed by: OZARK RIVERS REALTY

