Local realty services provided by:ERA Doty Real Estate
Listed by: morgan sharp
Office: re/max twin lakes
MLS#:132660
Source:AR_NCBR
Price summary
- Price:$399,990
- Price per sq. ft.:$160.51
About this home
Spacious & updated 4-bedroom, 3-bath tri-level home on a 2.04 acre m/l lot in Oakland offers 2,492 sq ft, this home features fresh paint, new carpet, new roof(2025), HVAC(2023), & water heater(2022). Engineered hardwood floors in the upstairs secondary bedrooms. The heart of the home is a large kitchen with a rolling island, custom lighting, soft-close cabinetry, roll-out shelves & a Butler’s pantry (plumbed for a sink). All 2022 appliances convey. This split floor plan features a main-level primary suite with private deck access, a custom walk-in closet, & a luxurious en suite bath with a custom tile shower and laundry hookups. The walk-out basement is concrete block construction, offering a large family room, third full bath, second laundry room, ample storage, and a private entrance. Outdoor amenities include a large deck with plumbed gas for grill, a detached oversized 1-car garage w/ workshop, and a 1-car carport. Located just 6 miles from Oakland Marina on Bull Shoals Lake.
Contact an agent
Home facts
- Listing ID #:132660
- Added:117 day(s) ago
- Updated:February 10, 2026 at 04:13 AM
Rooms and interior
- Bedrooms:4
- Total bathrooms:3
- Full bathrooms:3
- Living area:2,250 sq. ft.
Heating and cooling
- Cooling:Central Air, Electric
- Heating:Central, Electric
Structure and exterior
- Building area:2,250 sq. ft.
- Lot area:2.04 Acres
Schools
- High school:Mountain Home
Finances and disclosures
- Price:$399,990
- Price per sq. ft.:$160.51
New listings near 3965 OAKLAND ROAD
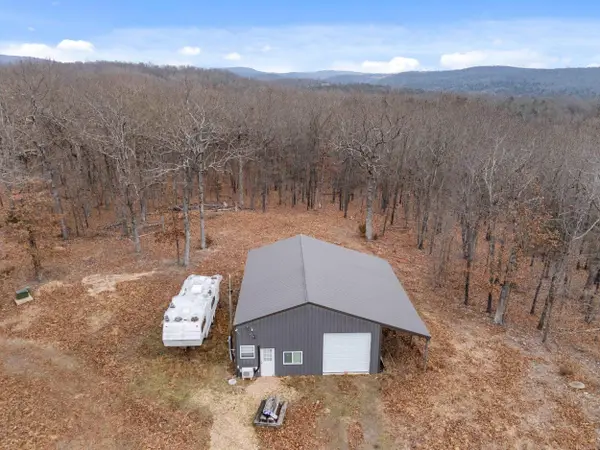 Listed by ERA$349,900Active40 Acres
Listed by ERA$349,900Active40 Acres843 Hugh Lane, Oakland, AR 72661
MLS# 26003652Listed by: ERA DOTY REAL ESTATE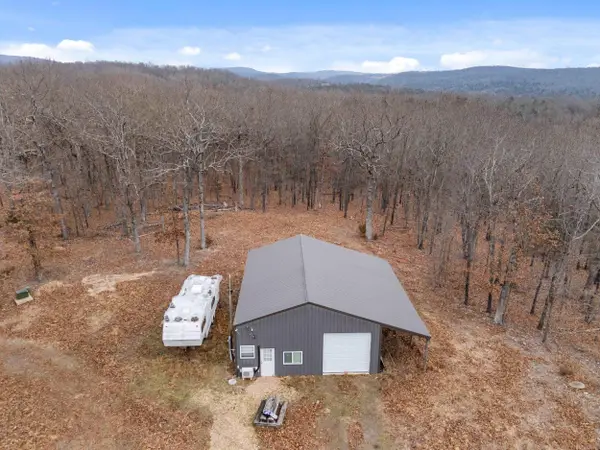 Listed by ERA$349,900Active1 beds 1 baths1,200 sq. ft.
Listed by ERA$349,900Active1 beds 1 baths1,200 sq. ft.843 Hugh Lane, Oakland, AR 72661
MLS# 26003644Listed by: ERA DOTY REAL ESTATE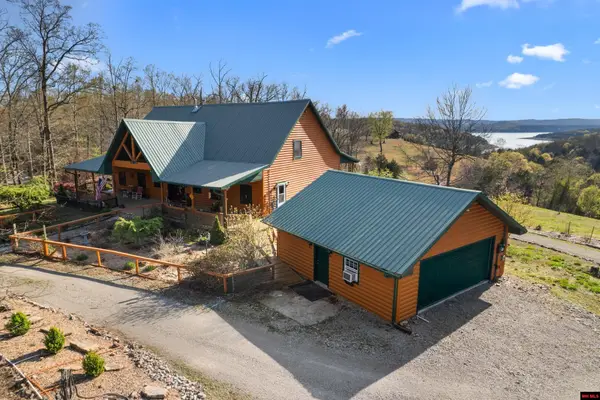 $1,099,000Active3 beds 3 baths5,001 sq. ft.
$1,099,000Active3 beds 3 baths5,001 sq. ft.2043 MC 133, Oakland, AR 72661
MLS# 133154Listed by: RE/MAX TWIN LAKES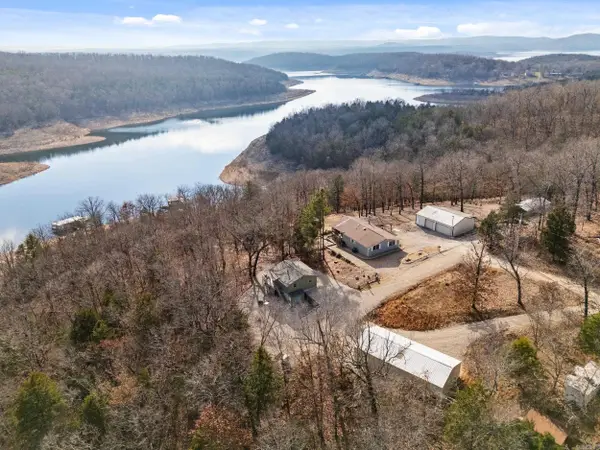 Listed by ERA$375,000Active2 beds 2 baths1,196 sq. ft.
Listed by ERA$375,000Active2 beds 2 baths1,196 sq. ft.305 Mc 138, Oakland, AR 72661
MLS# 25048538Listed by: ERA DOTY REAL ESTATE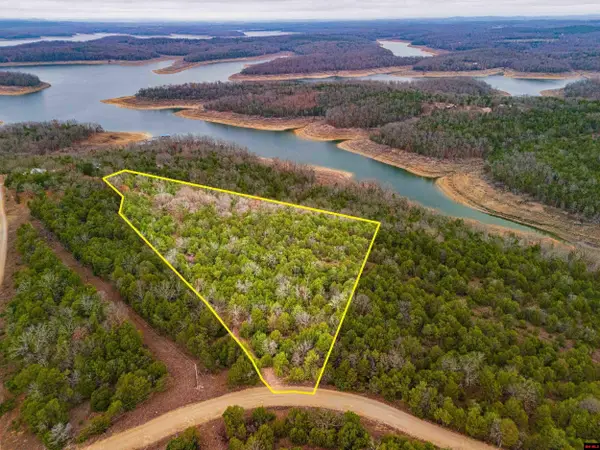 $69,900Active8.4 Acres
$69,900Active8.4 Acres001-03108-000 MC 125, Oakland, AR 72661
MLS# 132944Listed by: BEAMAN REALTY $379,900Active3 beds 2 baths2,250 sq. ft.
$379,900Active3 beds 2 baths2,250 sq. ft.364 MC 126, Oakland, AR 72661
MLS# 132799Listed by: UNITED COUNTRY MISSOURI OZARKS REALTY, INC.,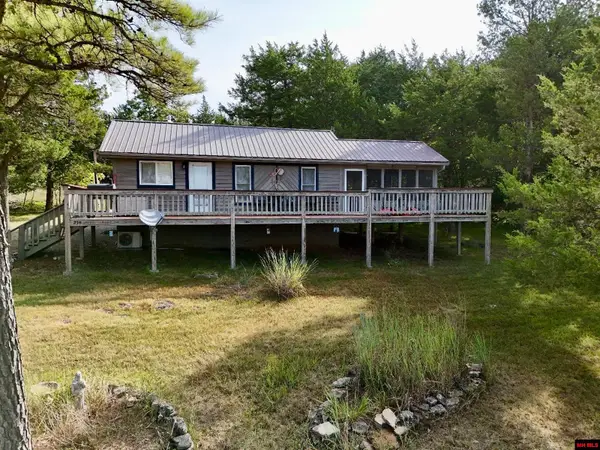 $164,900Active2 beds 1 baths800 sq. ft.
$164,900Active2 beds 1 baths800 sq. ft.239 MC 126, Oakland, AR 72661
MLS# 132312Listed by: PEGLAR REAL ESTATE GROUP $139,000Active2 beds 1 baths1,100 sq. ft.
$139,000Active2 beds 1 baths1,100 sq. ft.5738 OAKLAND ROAD, Oakland, AR 72661
MLS# 133098Listed by: CENTURY 21 LEMAC REALTY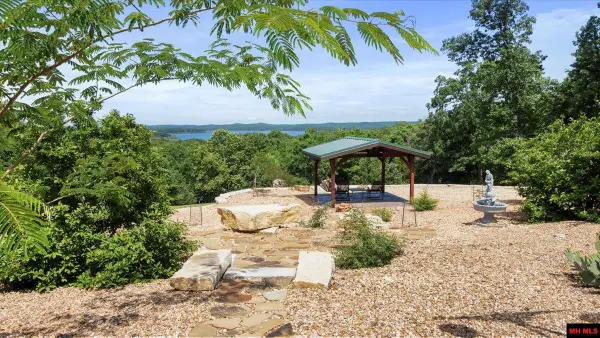 $998,900Active3 beds 4 baths3,500 sq. ft.
$998,900Active3 beds 4 baths3,500 sq. ft.85 MC 142, Oakland, AR 72661
MLS# 131518Listed by: UNITED COUNTRY MISSOURI OZARKS REALTY, INC.,

