51 Raven Ln, Oden, AR 71953
Local realty services provided by:ERA Doty Real Estate
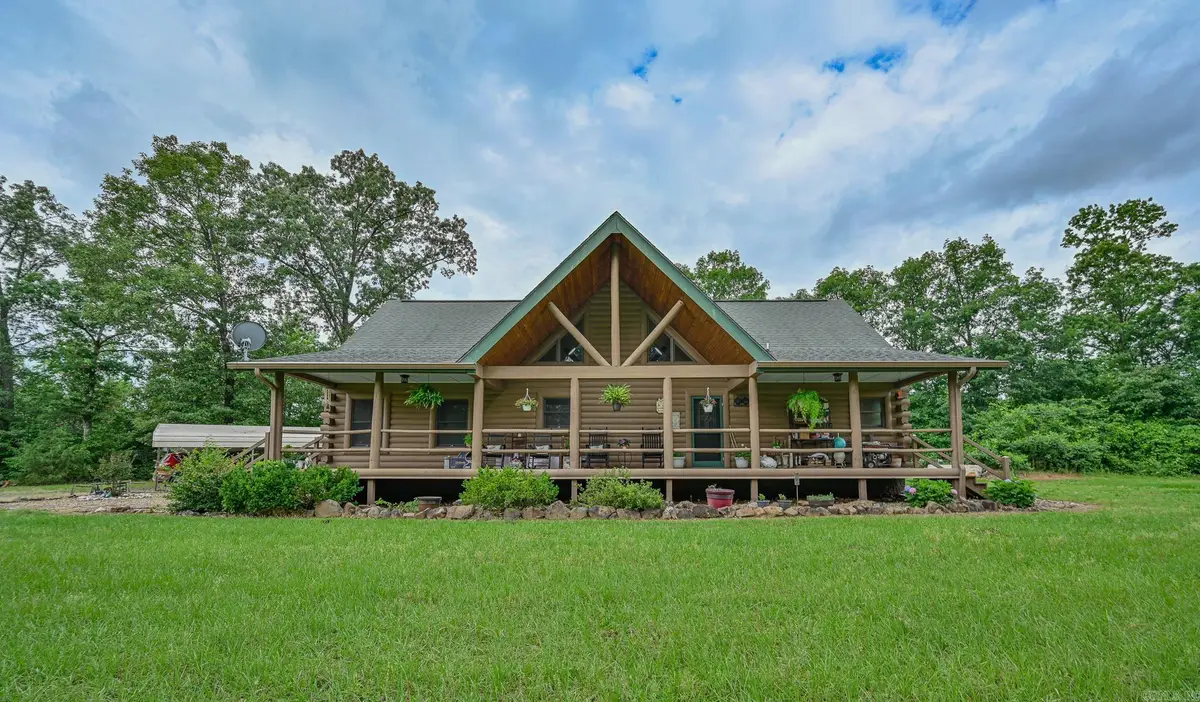
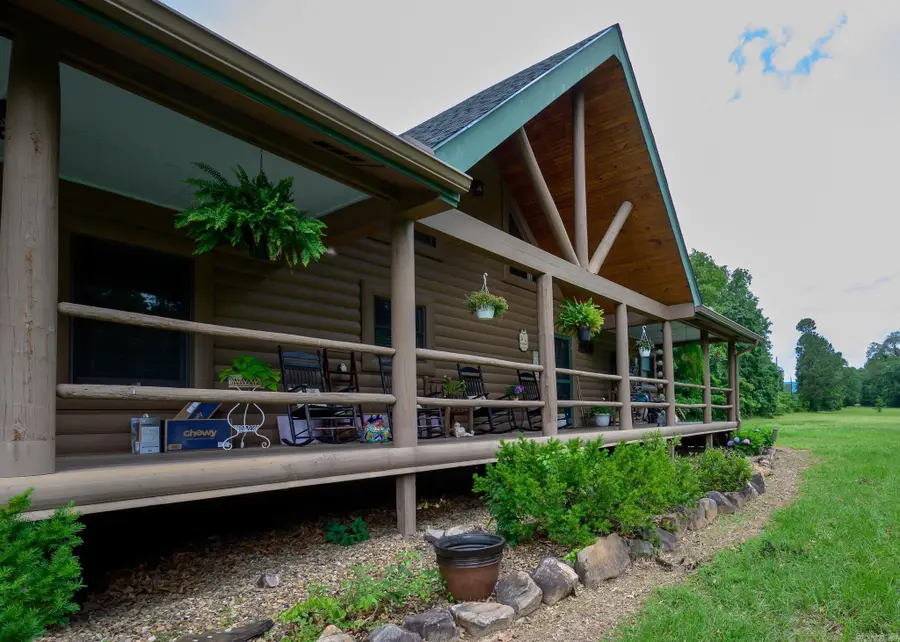
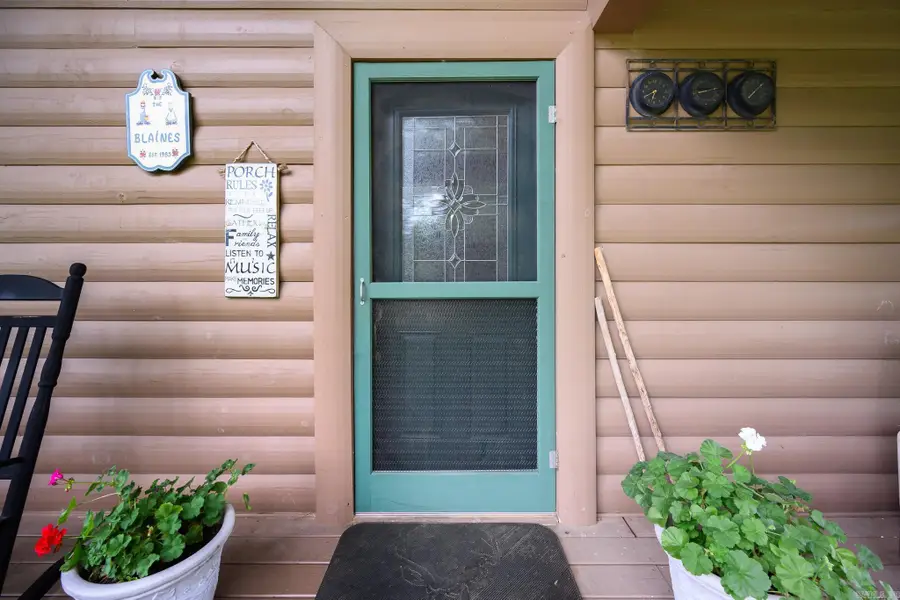
51 Raven Ln,Oden, AR 71953
$575,000
- 4 Beds
- 2 Baths
- 2,092 sq. ft.
- Single family
- Active
Listed by:ryan lewis
Office:holly springs real estate
MLS#:25022860
Source:AR_CARMLS
Price summary
- Price:$575,000
- Price per sq. ft.:$274.86
About this home
Searching for a turn-key country oasis? Take a look at this spacious, custom built, traditional LOG CABIN! Situated in the beautiful Oden area, this property includes 31 acres of both pasture and forest land. You’ll first notice an expansive, welcoming front porch just waiting to be enjoyed! Step inside and see the beautiful knotty pine interior and lodge like open concept layout! Living area Features include gorgeous wood floors, high ceilings, and a WOOD PELLET STOVE. The kitchen is outfitted with new stainless steel appliances, a JennAir range electric stove w/ down draft, lovely wood cabinetry with expertly crafted pull out shelves, and granite countertops! The large Primary suite has new vinyl flooring, a walk in closet and an in-suite bathroom including a jacuzzi tub! The home features a lofted second story with 2 additional bedrooms! There is a screened in back patio to enjoy beautiful summer evenings. This property BORDERS NATIONAL FOREST on 2 sides! A CREEK runs from the National Forest through the property, adding even more value to this special property. There is also a 30x40 ft shop on the property. If you’re looking to escape it all in style, this is the spot!
Contact an agent
Home facts
- Year built:2008
- Listing Id #:25022860
- Added:68 day(s) ago
- Updated:August 15, 2025 at 02:32 PM
Rooms and interior
- Bedrooms:4
- Total bathrooms:2
- Full bathrooms:2
- Living area:2,092 sq. ft.
Heating and cooling
- Cooling:Central Cool-Electric, Window Units
- Heating:Central Heat-Electric, Window Units
Structure and exterior
- Roof:Composition
- Year built:2008
- Building area:2,092 sq. ft.
- Lot area:31.08 Acres
Utilities
- Water:Water Heater-Electric, Well
- Sewer:Septic
Finances and disclosures
- Price:$575,000
- Price per sq. ft.:$274.86
- Tax amount:$511
New listings near 51 Raven Ln
 $185,000Pending3 beds 2 baths2,033 sq. ft.
$185,000Pending3 beds 2 baths2,033 sq. ft.1307 GREGORY DRIVE, Tuskegee, AL 36088
MLS# 21427256Listed by: TRELORA REALTY INC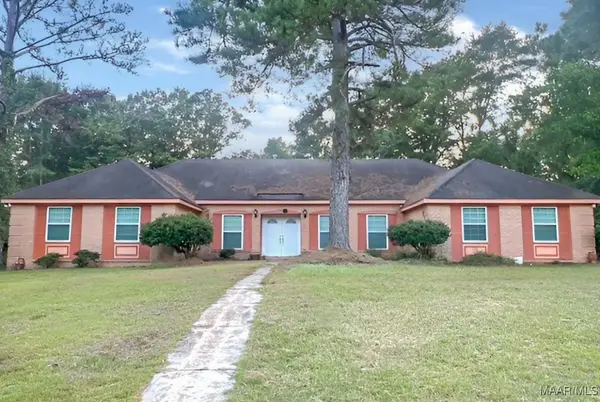 $199,950Active4 beds 2 baths1,816 sq. ft.
$199,950Active4 beds 2 baths1,816 sq. ft.1008 Bluewater Court, Tuskegee, AL 36083
MLS# 578600Listed by: CORE INTERNATIONAL REALTY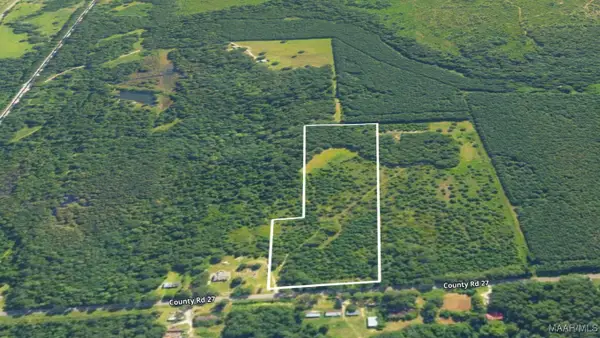 $62,500Active12.9 Acres
$62,500Active12.9 Acres0 County Road 27, Tuskegee, AL 36083
MLS# 578212Listed by: SELL YOUR HOME SERVICES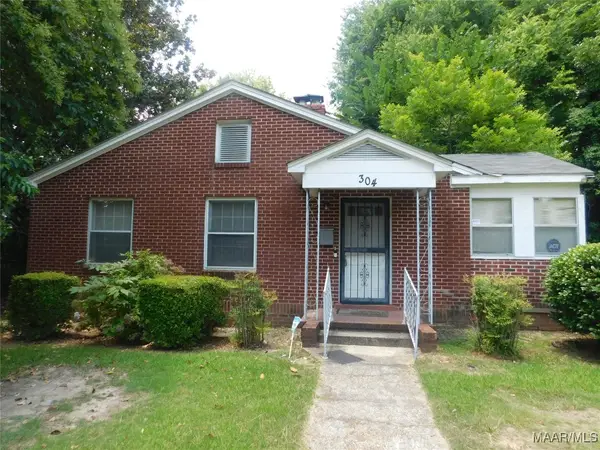 $135,000Active4 beds 2 baths1,832 sq. ft.
$135,000Active4 beds 2 baths1,832 sq. ft.304 Patterson Street, Tuskegee, AL 36088
MLS# 578127Listed by: LIVE IN ME REALTY $18,250Active1.5 Acres
$18,250Active1.5 Acres0 Washington Avenue, Tuskegee, AL 36083
MLS# 577675Listed by: KW MONTGOMERY $85,000Active3 beds 2 baths1,025 sq. ft.
$85,000Active3 beds 2 baths1,025 sq. ft.1219 First Avenue, Tuskegee, AL 36088
MLS# 577602Listed by: KW MONTGOMERY $55,000Active12.07 Acres
$55,000Active12.07 Acres0 County Road 81, Tuskegee, AL 36083
MLS# 577541Listed by: LANMAC REALTY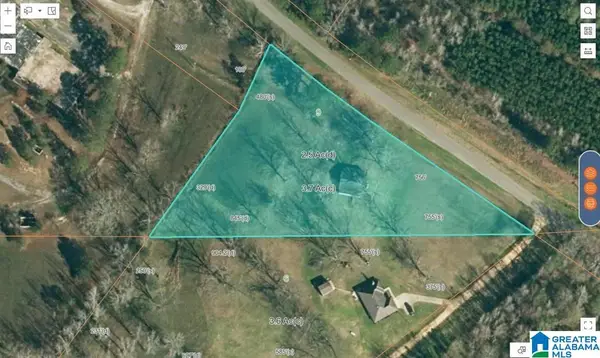 $62,000Active3.7 Acres
$62,000Active3.7 Acres0 COUNTY ROAD 47, Tuskegee, AL 36087
MLS# 21420918Listed by: KMB REALTY GROUP, LLC. $3,900,000Active-- beds -- baths
$3,900,000Active-- beds -- baths704 Washington Chapel Terrace Court, Tuskegee, AL 36088
MLS# 576338Listed by: HODGES REAL ESTATE $125,000Active35 Acres
$125,000Active35 Acres0000 Macon Drive, Tuskegee, AL 36083
MLS# 559761Listed by: THEODOSHIE WILLIAMS REALTY
