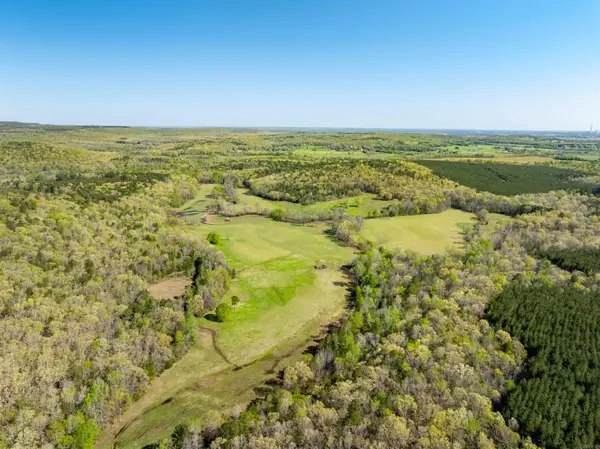1269 Blackland Road, Oil Trough, AR 72564
Local realty services provided by:ERA TEAM Real Estate
1269 Blackland Road,Oil Trough, AR 72564
$749,000
- 3 Beds
- 2 Baths
- 1,665 sq. ft.
- Single family
- Active
Listed by: seth davis
Office: habitat land company
MLS#:25036100
Source:AR_CARMLS
Price summary
- Price:$749,000
- Price per sq. ft.:$449.85
About this home
Tucked away in tall pines just off Blackland Road, your new home at Departee Creek Ranch overlooks the beautiful Departee Creek bottomland. Imagine settling into a rocking chair on the porch with a warm cup of coffee and enjoying the serene surroundings. This land offers endless potential for farming, ranching, recreation, or equestrian pursuits. The current landowners have spotted deer, turkey, and even mallard ducks. This is currently a mixed-use ranch, with owners historically running a cow-calf operation and reserving areas for hay production. They also enjoy evening horseback rides to check fences and count cattle. The 3-bedroom, 2-bath home is situated on the highest elevation of the property, safely out of the floodplain. Finished with a mix of cedar, pine, cypress, and sheetrock, it offers a rustic feel with all the modern amenities. The master suite features an ensuite with a walk-in shower, cedar closet, soaker tub, and direct access to the laundry room. The views are priceless, and the potential here is truly endless. If you are in the market for a one-of-a-kind property, please give me a call today!
Contact an agent
Home facts
- Year built:2024
- Listing ID #:25036100
- Added:72 day(s) ago
- Updated:November 20, 2025 at 03:30 PM
Rooms and interior
- Bedrooms:3
- Total bathrooms:2
- Full bathrooms:2
- Living area:1,665 sq. ft.
Heating and cooling
- Cooling:Central Cool-Electric
- Heating:Central Heat-Electric, Heat Pump
Structure and exterior
- Roof:Architectural Shingle
- Year built:2024
- Building area:1,665 sq. ft.
- Lot area:104.7 Acres
Utilities
- Water:Water Heater-Gas, Water-Public
- Sewer:Septic
Finances and disclosures
- Price:$749,000
- Price per sq. ft.:$449.85
- Tax amount:$1,500

