21956 Highway 21, Ozone, AR 72854
Local realty services provided by:ERA TEAM Real Estate
21956 Highway 21,Ozone, AR 72854
$835,000
- 4 Beds
- 4 Baths
- 3,550 sq. ft.
- Single family
- Active
Listed by:matthew hurst
Office:century 21 glover town & country
MLS#:25015670
Source:AR_CARMLS
Price summary
- Price:$835,000
- Price per sq. ft.:$235.21
About this home
Fifteen serene acres in the heart of the Ozarks surround this stunning custom-built home, perfectly positioned to overlook rolling meadows and distant mountain views. Convenient to Clarksville yet completely private with no visible neighbors, the property offers peaceful seclusion without sacrificing accessibility. Inside, soaring vaulted wood ceilings and walls of windows frame the natural beauty and fill the open-concept kitchen, living, and dining spaces with light. The chef’s kitchen features custom cabinetry, granite countertops, a pantry, and stainless steel appliances. The walk-out basement adds versatility with a cozy den, workout or game area, office or 5th bedroom, safe room, workshop/craft space, and generous storage. The private primary suite includes direct access to the wraparound deck and a luxurious bath. Just steps away, a 36x50 heated and cooled shop includes a kitchenette, full bath, and lean-tos for equipment or ATVs. With the Ozark National Forest just minutes away, this property is the ultimate home base for everyday adventure.
Contact an agent
Home facts
- Year built:2022
- Listing ID #:25015670
- Added:156 day(s) ago
- Updated:September 26, 2025 at 02:34 PM
Rooms and interior
- Bedrooms:4
- Total bathrooms:4
- Full bathrooms:3
- Half bathrooms:1
- Living area:3,550 sq. ft.
Heating and cooling
- Cooling:Central Cool-Electric
Structure and exterior
- Roof:Architectural Shingle
- Year built:2022
- Building area:3,550 sq. ft.
- Lot area:15 Acres
Utilities
- Water:Water Heater-Electric, Water-Public
- Sewer:Septic
Finances and disclosures
- Price:$835,000
- Price per sq. ft.:$235.21
- Tax amount:$41
New listings near 21956 Highway 21
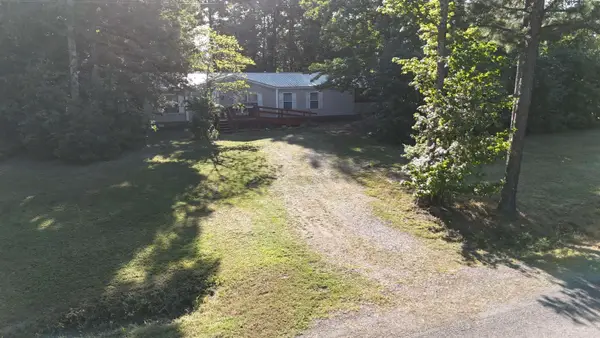 $164,000Active3 beds 2 baths1,456 sq. ft.
$164,000Active3 beds 2 baths1,456 sq. ft.747 Cr 4501, Ozone, AR 72854
MLS# 25036289Listed by: COLDWELL BANKER PREMIER REALTY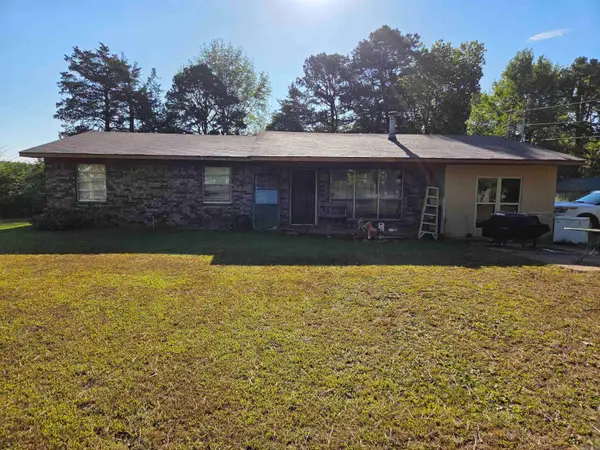 $129,900Active4 beds 2 baths1,788 sq. ft.
$129,900Active4 beds 2 baths1,788 sq. ft.142 Private Road 4474, Ozone, AR 72854
MLS# 25033468Listed by: MOORE AND CO. REALTORS - CLARKSVILLE $142,124Active25.84 Acres
$142,124Active25.84 AcresAddress Withheld By Seller, Ozone, AR 72854
MLS# 25029522Listed by: CENTURY 21 GLOVER TOWN & COUNTRY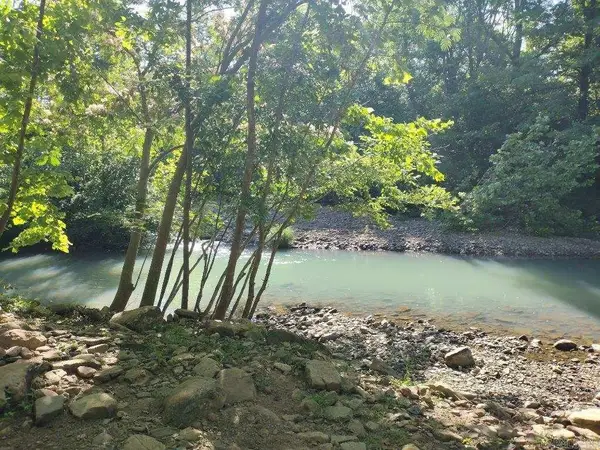 $175,000Active2 beds 1 baths888 sq. ft.
$175,000Active2 beds 1 baths888 sq. ft.Address Withheld By Seller, Ozone, AR 72854
MLS# 25025589Listed by: CENTURY 21 GLOVER TOWN & COUNTRY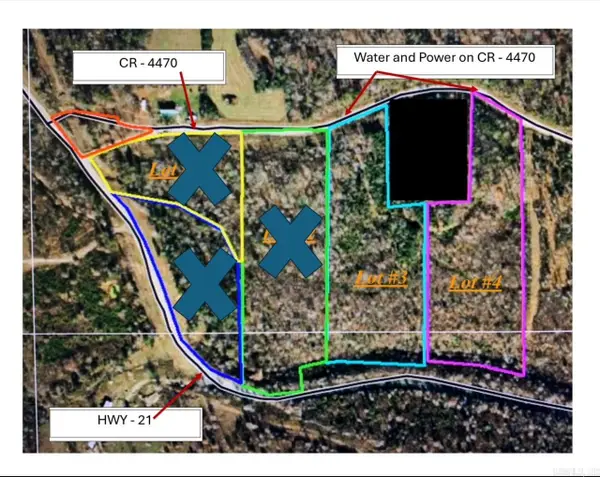 $57,950Active6.1 Acres
$57,950Active6.1 AcresLot 4 Cr 4470, Ozone, AR 72854
MLS# 25021635Listed by: CENTURY 21 GLOVER TOWN & COUNTRY $65,100Active6.2 Acres
$65,100Active6.2 AcresLot 3 Cr 4470, Ozone, AR 72854
MLS# 25021613Listed by: CENTURY 21 GLOVER TOWN & COUNTRY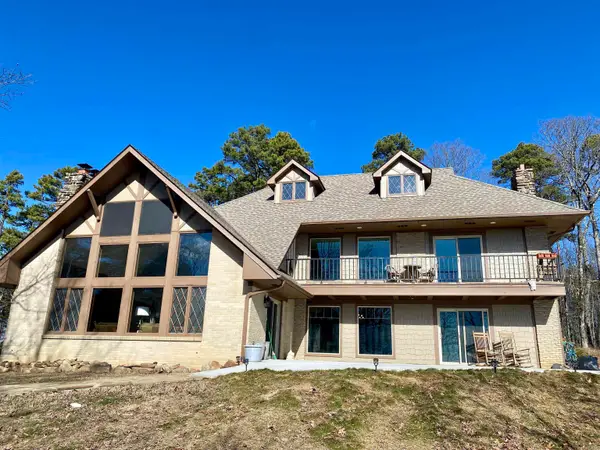 $524,900Active5 beds 4 baths6,475 sq. ft.
$524,900Active5 beds 4 baths6,475 sq. ft.1671 County Road 4501, Ozone, AR 72854
MLS# 25019917Listed by: CENTURY 21 GLOVER TOWN & COUNTRY
