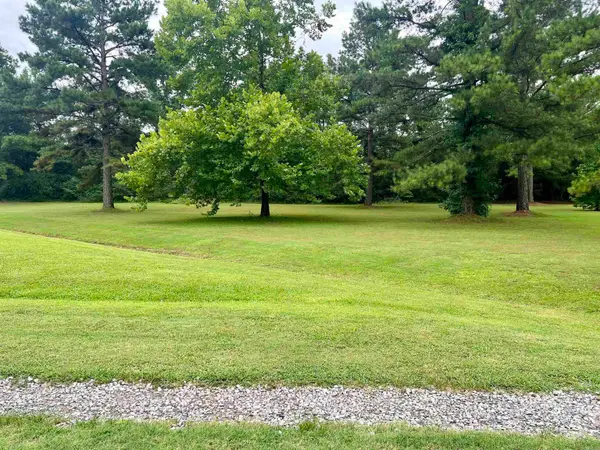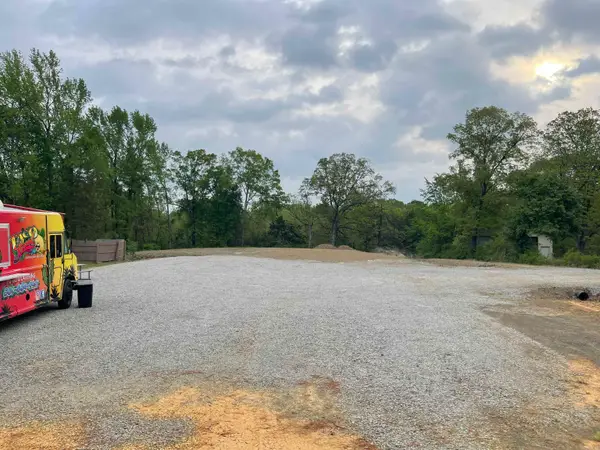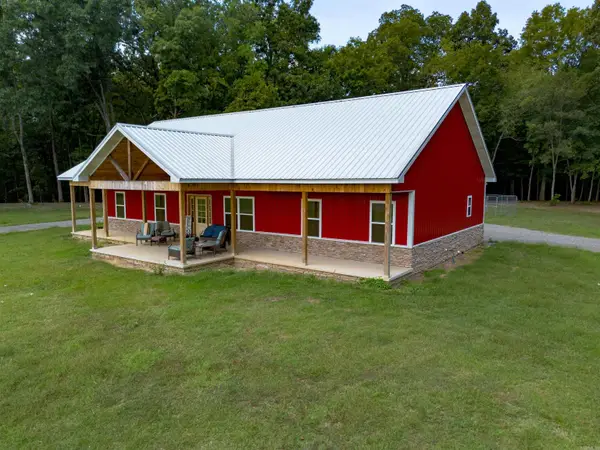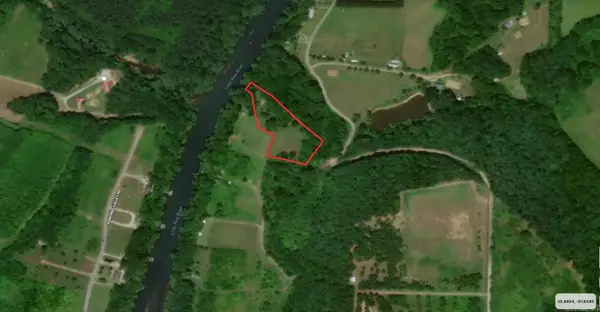119 Earnie Atkins Rd., Pangburn, AR 72121
Local realty services provided by:ERA Doty Real Estate
119 Earnie Atkins Rd.,Pangburn, AR 72121
$267,000
- 3 Beds
- 2 Baths
- 1,514 sq. ft.
- Single family
- Active
Listed by: sierra burress
Office: michele phillips & co. realtors searcy branch
MLS#:25044170
Source:AR_CARMLS
Price summary
- Price:$267,000
- Price per sq. ft.:$176.35
About this home
Tucked outside the city limits, this thoughtfully designed home offers the perfect functioning layout for your family. Inside, you'll find 3 generously sized bedrooms and 2 well-appointed bathrooms, designed with both comfort and function in mind. This home features LVP flooring, 2-car garage, and loads of privacy, split floor plan, and more! The expansive kitchen is both functional and inviting, anchored by a center island, offering quartz countertops, ample storage, custom cabinetry, a beautiful backsplash, and outfitted with sleek black appliances. Every finish reflects a commitment to quality, with elevated details and craftsmanship. The living area draws you in with its electric fireplace and hand-picked tile, which adds warmth and charm. The primary suite is an absolute dream and offers unique tiled flooring, a dual vanity, large soaking tub, gorgeous walk-in shower, and a generously sized walk-in closet with shelving. Step outside and take in the peaceful, open views of your own private acreage, complete with a fenced-in area with a small barn ready for your animals! Mineral rights do not convey. 3 ADDITIONAL ACRES AVAILABLE TO PURCHASE AT $8,000 AN ACRE
Contact an agent
Home facts
- Year built:2025
- Listing ID #:25044170
- Added:199 day(s) ago
- Updated:February 14, 2026 at 03:22 PM
Rooms and interior
- Bedrooms:3
- Total bathrooms:2
- Full bathrooms:2
- Living area:1,514 sq. ft.
Heating and cooling
- Cooling:Central Cool-Electric
- Heating:Central Heat-Electric
Structure and exterior
- Roof:Architectural Shingle
- Year built:2025
- Building area:1,514 sq. ft.
- Lot area:1.64 Acres
Utilities
- Water:Water Heater-Electric, Water-Public
- Sewer:Septic
Finances and disclosures
- Price:$267,000
- Price per sq. ft.:$176.35
New listings near 119 Earnie Atkins Rd.
- New
 $250,000Active3 beds 2 baths1,408 sq. ft.
$250,000Active3 beds 2 baths1,408 sq. ft.140 Green Valley Ln, Pangburn, AR 72121
MLS# 26005329Listed by: RE/MAX ADVANTAGE  $15,000Active1 Acres
$15,000Active1 Acres0000 Mountain Side Drive, Pangburn, AR 72121
MLS# 26001780Listed by: RE/MAX ADVANTAGE HEBER SPRINGS $439,000Active37 Acres
$439,000Active37 AcresAddress Withheld By Seller, Pangburn, AR 72121
MLS# 25038074Listed by: HABITAT LAND COMPANY $59,900Active0.83 Acres
$59,900Active0.83 AcresSearcy/ Hwy. 16, Pangburn, AR 72121
MLS# 25046849Listed by: MCKENZIE REALTY GROUP $189,900Active2 beds 1 baths1,200 sq. ft.
$189,900Active2 beds 1 baths1,200 sq. ft.3739 Hwy 16, Pangburn, AR 72121
MLS# 25045628Listed by: RE/MAX ADVANTAGE HEBER SPRINGS $500,000Active4 beds 2 baths1,984 sq. ft.
$500,000Active4 beds 2 baths1,984 sq. ft.550 Sunshine Ln., Pangburn, AR 72121
MLS# 25045208Listed by: HABITAT LAND COMPANY $255,000Active4 beds 3 baths2,759 sq. ft.
$255,000Active4 beds 3 baths2,759 sq. ft.400 2nd Street, Pangburn, AR 72121
MLS# 25044926Listed by: RE/MAX ADVANTAGE HEBER SPRINGS $199,500Active2 beds 1 baths840 sq. ft.
$199,500Active2 beds 1 baths840 sq. ft.195 Emery Bluff Spur, Pangburn, AR 72121
MLS# 25044872Listed by: BLUE COLLAR REAL ESTATE $79,000Active1.38 Acres
$79,000Active1.38 AcresLot 3 River Drive Estates East, Pangburn, AR 72121
MLS# 25043474Listed by: DALRYMPLE $178,000Active21.56 Acres
$178,000Active21.56 Acres000 Little Red Mountain Road, Pangburn, AR 72121
MLS# 25042762Listed by: CRYE*LEIKE BROCK REAL ESTATE

