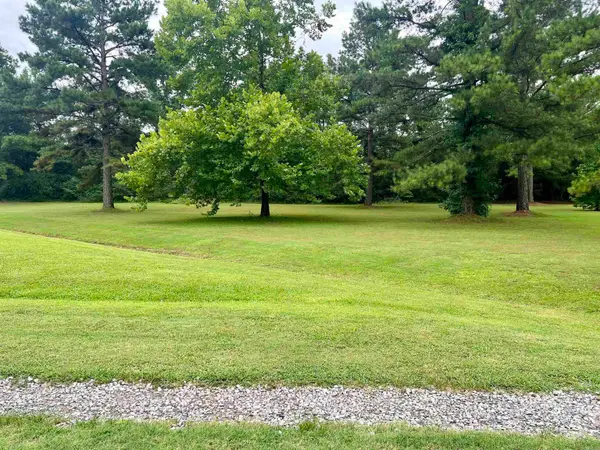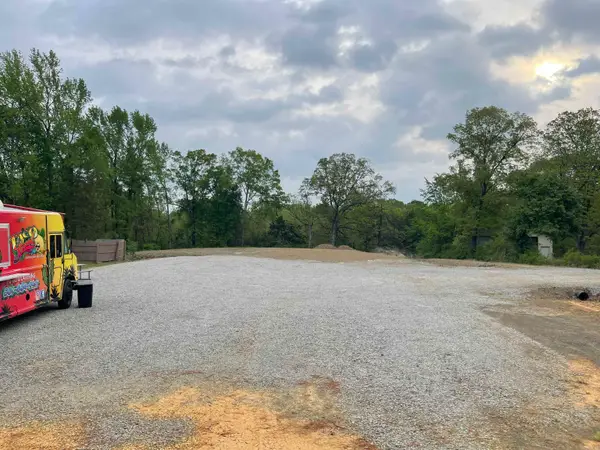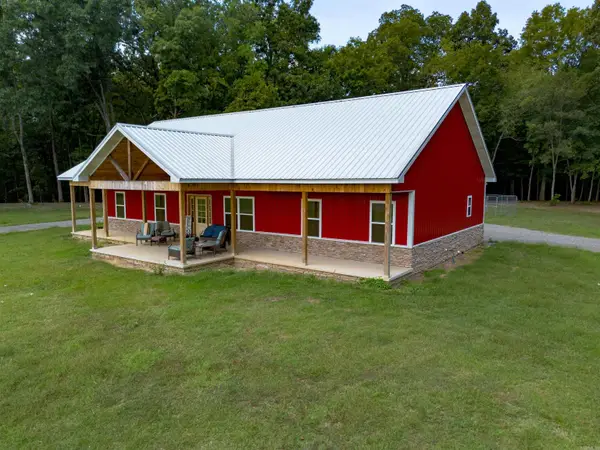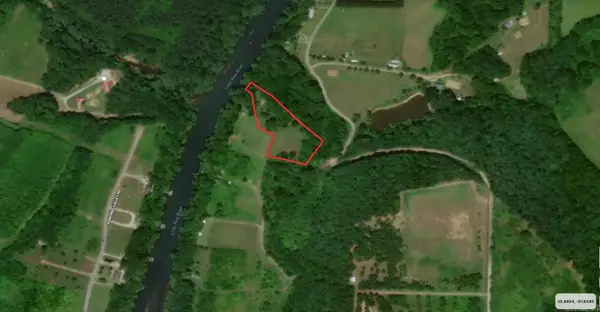119 E River Drive, Pangburn, AR 72121
Local realty services provided by:ERA Doty Real Estate
119 E River Drive,Pangburn, AR 72121
$724,000
- 4 Beds
- 3 Baths
- 2,754 sq. ft.
- Single family
- Active
Listed by: kelly vanhook
Office: dalrymple
MLS#:25011053
Source:AR_CARMLS
Price summary
- Price:$724,000
- Price per sq. ft.:$262.89
About this home
Nestled on the scenic Little Red River in Pangburn, Arkansas. This stunning 2024-built home offers the perfect blend of modern luxury and serene natural beauty. Spanning 2,754 square feet, this residence features three spacious bedrooms, a versatile loft/bonus area, and two and a half bathrooms. The interior boasts elegant hardwood flooring throughout, adding warmth and sophistication to every room. The heart of the home is its expansive living areas, complemented by a large covered back porch perfect for entertaining or simply enjoying the tranquil river views. Additionally, a generously sized screened-in porch on the side of the house offers a cozy retreat to relax in the fresh air without the bother of insects. For those who appreciate convenience and ample storage, the oversized two-car garage provides plenty of space for vehicles and outdoor equipment. The property's prime location on the Little Red River, renowned for its world-record brown trout, makes it an angler’s paradise. Plus, the lot's dock accessibility ensures you can easily embark on water adventures right from your backyard. Call today to schedule your private showing. *****See Agent Remarks***
Contact an agent
Home facts
- Year built:2024
- Listing ID #:25011053
- Added:511 day(s) ago
- Updated:February 14, 2026 at 03:22 PM
Rooms and interior
- Bedrooms:4
- Total bathrooms:3
- Full bathrooms:2
- Half bathrooms:1
- Living area:2,754 sq. ft.
Heating and cooling
- Cooling:Central Cool-Electric, Zoned Units
- Heating:Central Heat-Gas, Zoned Units
Structure and exterior
- Roof:Metal
- Year built:2024
- Building area:2,754 sq. ft.
- Lot area:1.39 Acres
Utilities
- Water:Water Heater-Gas, Water-Public
- Sewer:Septic
Finances and disclosures
- Price:$724,000
- Price per sq. ft.:$262.89
- Tax amount:$2,941
New listings near 119 E River Drive
- New
 $250,000Active3 beds 2 baths1,408 sq. ft.
$250,000Active3 beds 2 baths1,408 sq. ft.140 Green Valley Ln, Pangburn, AR 72121
MLS# 26005329Listed by: RE/MAX ADVANTAGE  $15,000Active1 Acres
$15,000Active1 Acres0000 Mountain Side Drive, Pangburn, AR 72121
MLS# 26001780Listed by: RE/MAX ADVANTAGE HEBER SPRINGS $439,000Active37 Acres
$439,000Active37 AcresAddress Withheld By Seller, Pangburn, AR 72121
MLS# 25038074Listed by: HABITAT LAND COMPANY $59,900Active0.83 Acres
$59,900Active0.83 AcresSearcy/ Hwy. 16, Pangburn, AR 72121
MLS# 25046849Listed by: MCKENZIE REALTY GROUP $189,900Active2 beds 1 baths1,200 sq. ft.
$189,900Active2 beds 1 baths1,200 sq. ft.3739 Hwy 16, Pangburn, AR 72121
MLS# 25045628Listed by: RE/MAX ADVANTAGE HEBER SPRINGS $500,000Active4 beds 2 baths1,984 sq. ft.
$500,000Active4 beds 2 baths1,984 sq. ft.550 Sunshine Ln., Pangburn, AR 72121
MLS# 25045208Listed by: HABITAT LAND COMPANY $255,000Active4 beds 3 baths2,759 sq. ft.
$255,000Active4 beds 3 baths2,759 sq. ft.400 2nd Street, Pangburn, AR 72121
MLS# 25044926Listed by: RE/MAX ADVANTAGE HEBER SPRINGS $199,500Active2 beds 1 baths840 sq. ft.
$199,500Active2 beds 1 baths840 sq. ft.195 Emery Bluff Spur, Pangburn, AR 72121
MLS# 25044872Listed by: BLUE COLLAR REAL ESTATE $79,000Active1.38 Acres
$79,000Active1.38 AcresLot 3 River Drive Estates East, Pangburn, AR 72121
MLS# 25043474Listed by: DALRYMPLE $178,000Active21.56 Acres
$178,000Active21.56 Acres000 Little Red Mountain Road, Pangburn, AR 72121
MLS# 25042762Listed by: CRYE*LEIKE BROCK REAL ESTATE

