1011 S 59th Street, Paragould, AR 72450
Local realty services provided by:ERA TEAM Real Estate
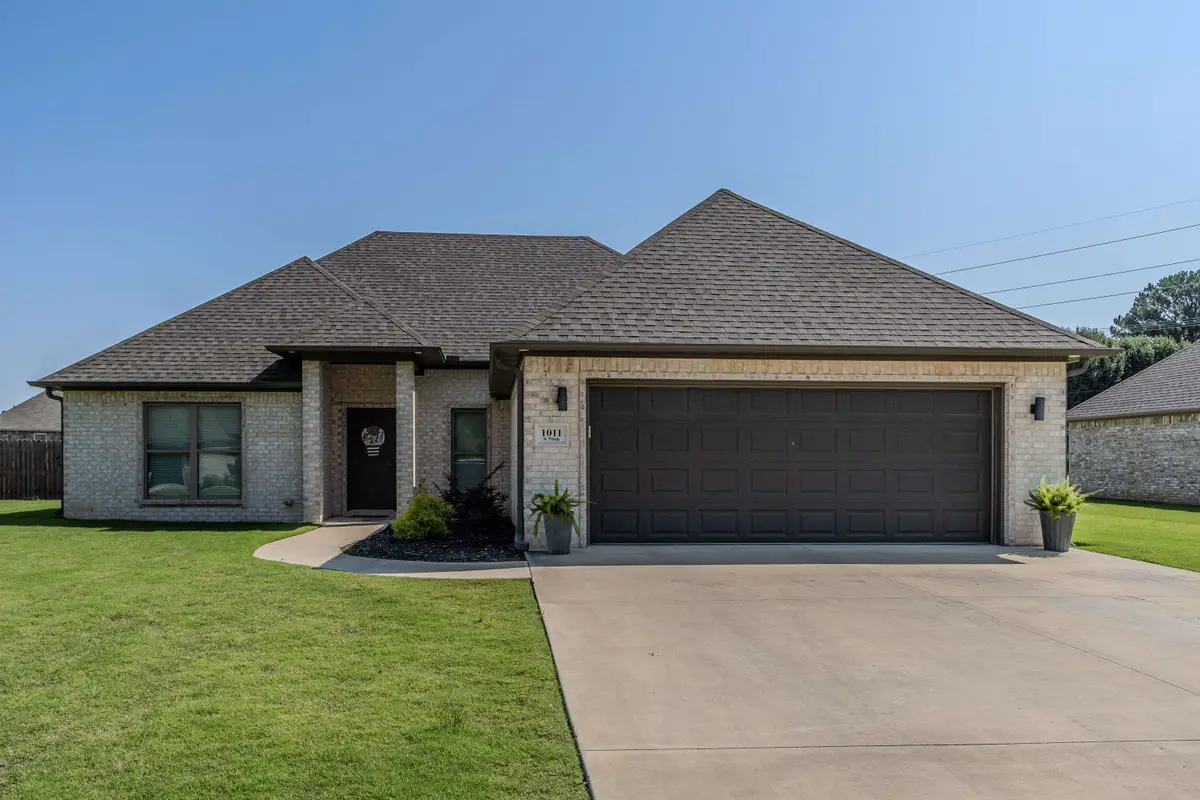
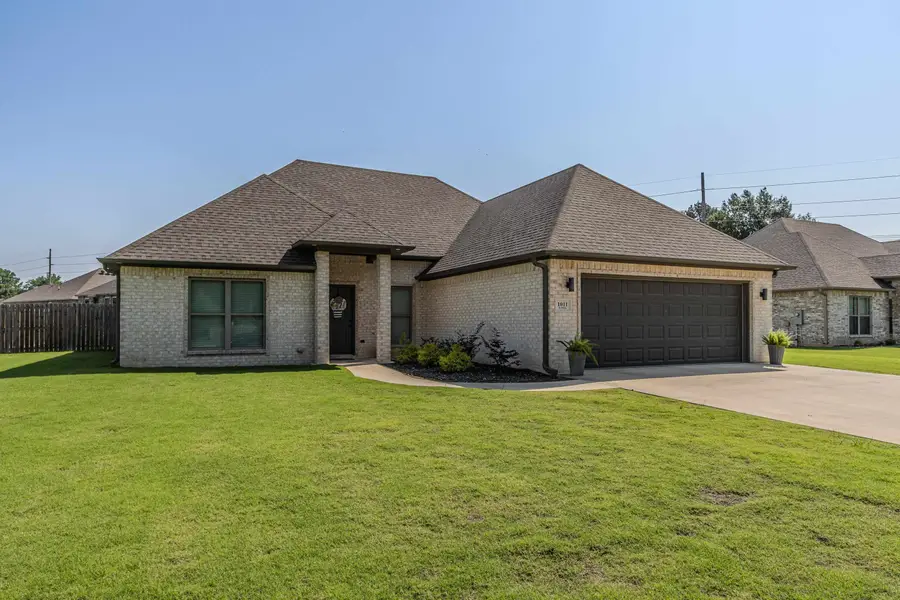
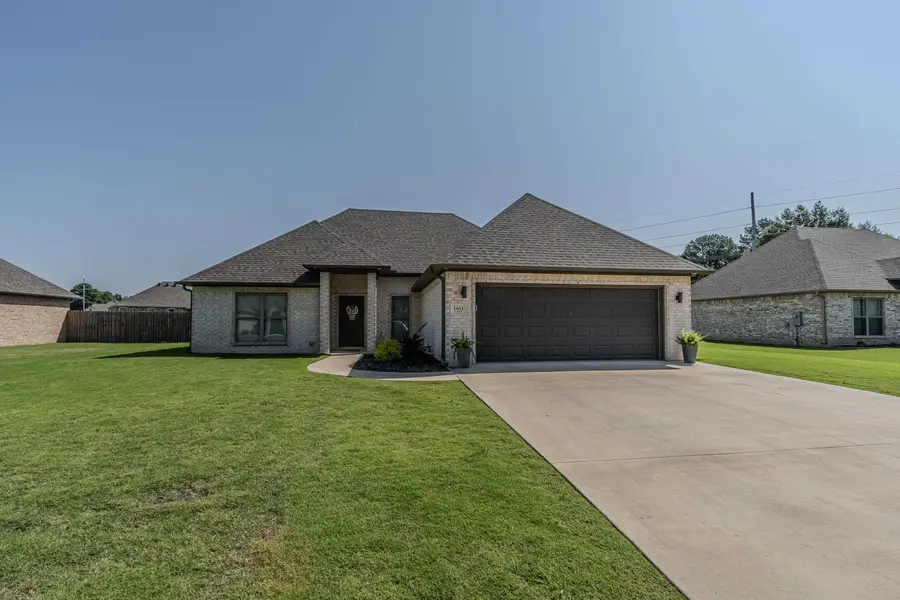
1011 S 59th Street,Paragould, AR 72450
$255,000
- 3 Beds
- 2 Baths
- 1,587 sq. ft.
- Single family
- Active
Listed by:whitney felty dwyer
Office:image realty
MLS#:25022753
Source:AR_CARMLS
Price summary
- Price:$255,000
- Price per sq. ft.:$160.68
About this home
Experience modern living at its finest in this beautifully designed home with an open floor plan that combines style and functionality. Striking black pebble backsplash, elegant granite countertops throughout, and eye-catching modern light fixtures add a sophisticated flair to every room. Enjoy privacy with a thoughtful split-bedroom layout. The serene primary suite features a charming tray ceiling, a spacious walk-in closet, and a luxurious bathroom complete with split vanities, a relaxing tub, and a separate shower. Everyday convenience is enhanced with a walk-in laundry room and a generously sized walk-in pantry. The two-car garage offers ample storage and easy access. Step outside to a fully fenced backyard where you can relax or entertain on the patio—perfect for enjoying outdoor living. This home combines contemporary features with timeless comfort—don’t miss your chance to make it your own!
Contact an agent
Home facts
- Year built:2022
- Listing Id #:25022753
- Added:69 day(s) ago
- Updated:August 15, 2025 at 02:32 PM
Rooms and interior
- Bedrooms:3
- Total bathrooms:2
- Full bathrooms:2
- Living area:1,587 sq. ft.
Heating and cooling
- Cooling:Central Cool-Electric
- Heating:Central Heat-Electric
Structure and exterior
- Roof:3 Tab Shingles
- Year built:2022
- Building area:1,587 sq. ft.
- Lot area:0.2 Acres
Utilities
- Water:Water Heater-Electric, Water-Public
- Sewer:Sewer-Public
Finances and disclosures
- Price:$255,000
- Price per sq. ft.:$160.68
- Tax amount:$1,853 (2024)
New listings near 1011 S 59th Street
- New
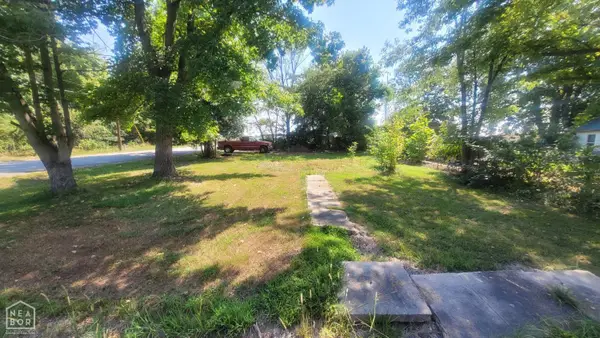 $7,500Active0.16 Acres
$7,500Active0.16 Acres608 S 7th Avenue, Paragould, AR 72450
MLS# 10124092Listed by: IMAGE REALTY - New
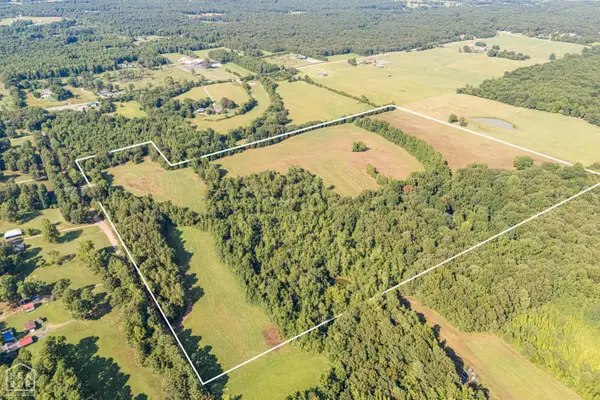 $620,000Active62 Acres
$620,000Active62 Acres271 Greene 716 Road, Paragould, AR 72450
MLS# 10124095Listed by: CENTURY 21 PORTFOLIO - New
 $382,900Active4 beds 3 baths2,339 sq. ft.
$382,900Active4 beds 3 baths2,339 sq. ft.3605 Dell Cove, Paragould, AR 72450
MLS# 25032936Listed by: CENTURY 21 PORTFOLIO-BOLD - New
 $245,000Active1 beds 1 baths600 sq. ft.
$245,000Active1 beds 1 baths600 sq. ft.699 Greene 756 Rd., Paragould, AR 72450
MLS# 10124072Listed by: CENTURY 21 PORTFOLIO - New
 $129,900Active3 beds 3 baths2,240 sq. ft.
$129,900Active3 beds 3 baths2,240 sq. ft.100 S 22nd Avenue, Paragould, AR 72450
MLS# 25032769Listed by: DUSTIN WHITE REALTY - New
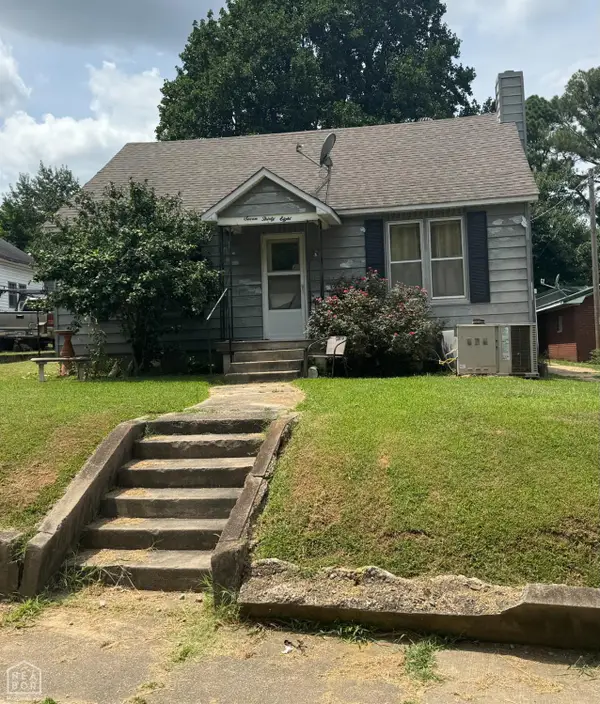 $75,000Active3 beds 1 baths1,093 sq. ft.
$75,000Active3 beds 1 baths1,093 sq. ft.738 N 2nd Street, Paragould, AR 72450
MLS# 10124053Listed by: WEICHERT REALTORS HOME SOURCE - New
 $123,900Active3 beds 1 baths1,269 sq. ft.
$123,900Active3 beds 1 baths1,269 sq. ft.713 Thiel Road, Paragould, AR 72450
MLS# 10124056Listed by: CHESSER REALTY INC - New
 $29,000Active0.33 Acres
$29,000Active0.33 Acres346 N 6th Avenue, Paragould, AR 72450
MLS# 10124061Listed by: CENTURY 21 PORTFOLIO - New
 $140,000Active3 beds 2 baths1,200 sq. ft.
$140,000Active3 beds 2 baths1,200 sq. ft.3364 Gr 715 Rd, Paragould, AR 72450
MLS# 25032589Listed by: PRESTIGE REAL ESTATE GROUP - New
 $110,000Active1 beds 1 baths720 sq. ft.
$110,000Active1 beds 1 baths720 sq. ft.1808 Palm Street, Paragould, AR 72450
MLS# 25032524Listed by: CHESSER REALTY, INC.
