2101 Wildrose Ln, Paragould, AR 72450
Local realty services provided by:ERA TEAM Real Estate
2101 Wildrose Ln,Paragould, AR 72450
$199,900
- 4 Beds
- 3 Baths
- 2,694 sq. ft.
- Single family
- Active
Listed by: brooksie felty-hartness
Office: image realty
MLS#:25027095
Source:AR_CARMLS
Price summary
- Price:$199,900
- Price per sq. ft.:$74.2
About this home
Spacious, stylish, and full of possibilities—this all-brick beauty is a rare gem in the heart of town! Upstairs offers 1,378 sq ft of comfortable living with 3 bedrooms and 2 full baths, a sunny living room that flows into the kitchen and dining area, plus a convenient laundry nearby. Head downstairs to discover a fully finished walk-out basement with 1,316 sq ft of bonus living space! You’ll find a second living room, full bath, second laundry, two bonus rooms (perfect for guests, hobbies, or a home office), and a generous storage room. The oversized single-car garage adds even more flexibility. Mature shade trees and colorful flowerbeds create a peaceful outdoor setting—ideal for relaxing or entertaining. With space to spread out and city conveniences close by, this home is truly the best of both worlds! (Survey to determine lot size.)
Contact an agent
Home facts
- Year built:1978
- Listing ID #:25027095
- Added:176 day(s) ago
- Updated:January 02, 2026 at 03:39 PM
Rooms and interior
- Bedrooms:4
- Total bathrooms:3
- Full bathrooms:3
- Living area:2,694 sq. ft.
Heating and cooling
- Cooling:Central Cool-Electric
- Heating:Central Heat-Electric
Structure and exterior
- Roof:3 Tab Shingles
- Year built:1978
- Building area:2,694 sq. ft.
- Lot area:0.45 Acres
Utilities
- Water:Water Heater-Electric, Water-Public, Well
- Sewer:Sewer-Public
Finances and disclosures
- Price:$199,900
- Price per sq. ft.:$74.2
- Tax amount:$1,904
New listings near 2101 Wildrose Ln
- New
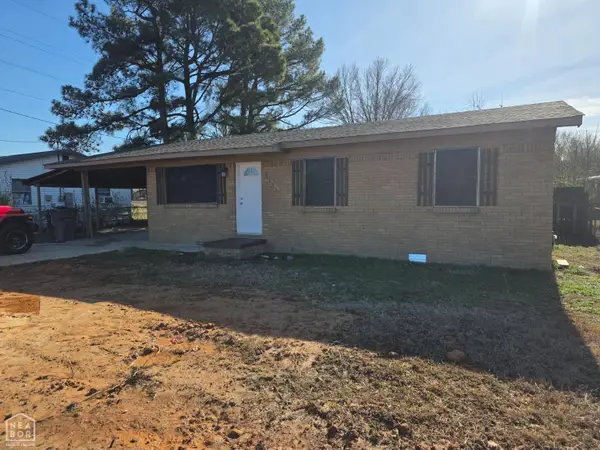 $116,900Active3 beds 1 baths1,011 sq. ft.
$116,900Active3 beds 1 baths1,011 sq. ft.814 Wilson Street, Paragould, AR 72450
MLS# 10126777Listed by: IMAGE REALTY - New
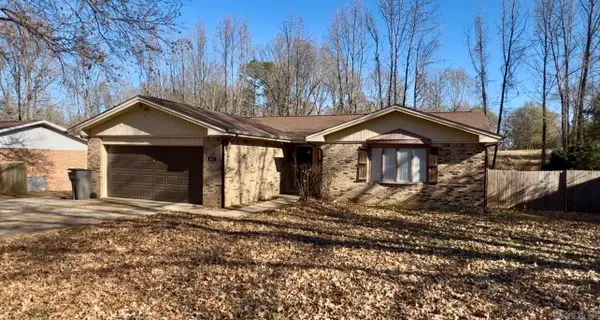 $228,000Active3 beds 2 baths1,706 sq. ft.
$228,000Active3 beds 2 baths1,706 sq. ft.301 Foxfire Drive, Paragould, AR 72450
MLS# 25050262Listed by: CENTURY 21 PORTFOLIO - New
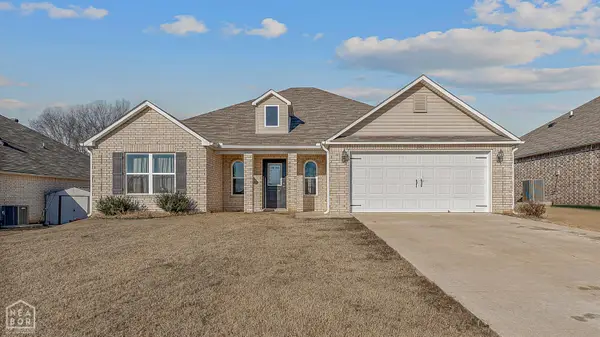 $230,000Active4 beds 2 baths1,684 sq. ft.
$230,000Active4 beds 2 baths1,684 sq. ft.2601 Dallas Drive, Paragould, AR 72450
MLS# 10126748Listed by: KELLER WILLIAMS NEA - New
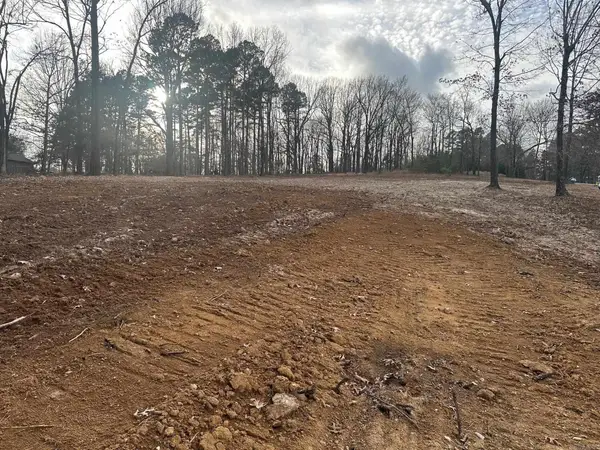 $53,000Active1 Acres
$53,000Active1 AcresLot 5 Foxboro, Paragould, AR 72450
MLS# 25050095Listed by: PRESTIGE REAL ESTATE GROUP - New
 $249,900Active4 beds 2 baths2,620 sq. ft.
$249,900Active4 beds 2 baths2,620 sq. ft.203 Saint Renee, Paragould, AR 72450
MLS# 25049983Listed by: NEW HORIZON REAL ESTATE - New
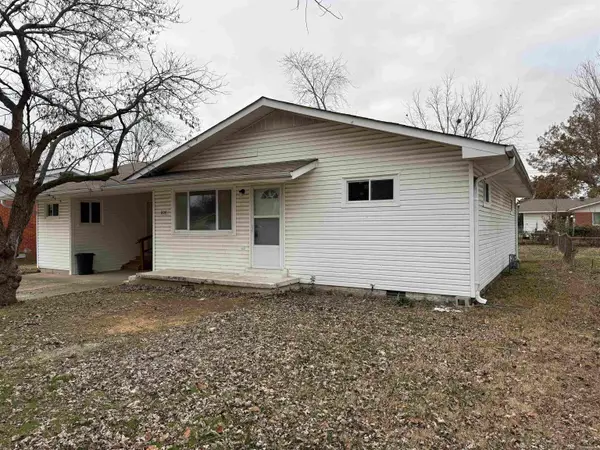 $175,000Active3 beds 2 baths1,208 sq. ft.
$175,000Active3 beds 2 baths1,208 sq. ft.604 N 9 1/2 Street, Paragould, AR 72450
MLS# 25049808Listed by: IMAGE REALTY - New
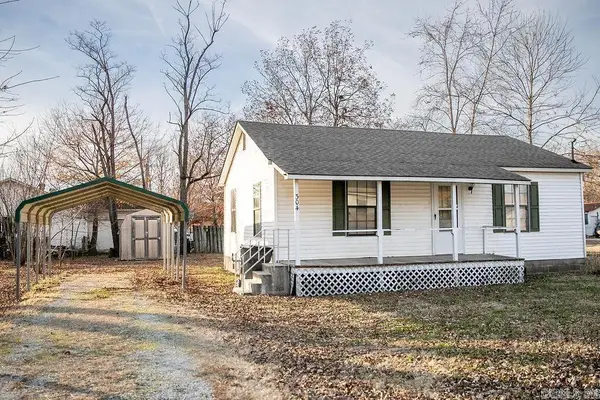 $80,000Active2 beds 1 baths768 sq. ft.
$80,000Active2 beds 1 baths768 sq. ft.304 N 12th Avenue, Paragould, AR 72450
MLS# 25049819Listed by: WEICHERT REALTORS, HOME SOURCE - New
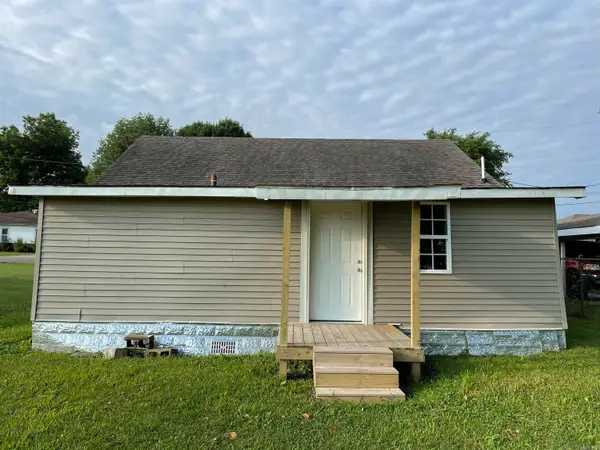 $99,999Active3 beds 1 baths896 sq. ft.
$99,999Active3 beds 1 baths896 sq. ft.1507 W Emerson Street, Paragould, AR 72450
MLS# 25049823Listed by: WEICHERT REALTORS, HOME SOURCE - New
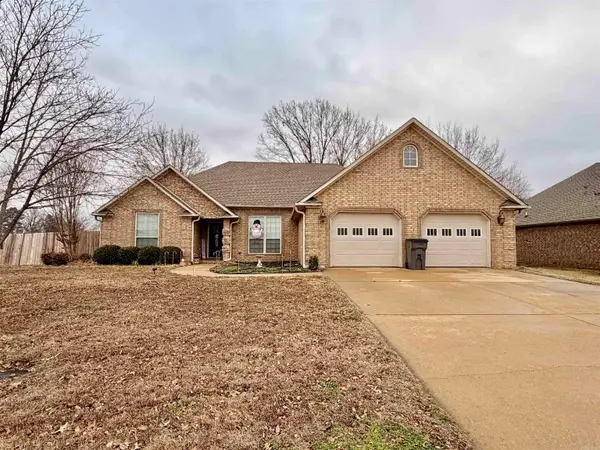 $279,900Active3 beds 2 baths1,910 sq. ft.
$279,900Active3 beds 2 baths1,910 sq. ft.4701 S 28th, Paragould, AR 72450
MLS# 25049754Listed by: IMAGE REALTY 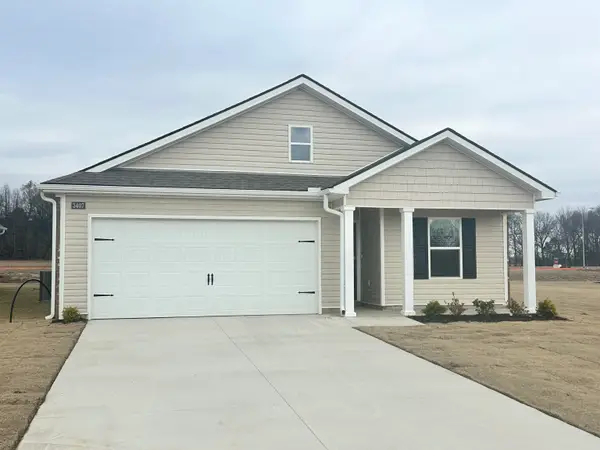 $241,990Active4 beds 2 baths1,497 sq. ft.
$241,990Active4 beds 2 baths1,497 sq. ft.3407 Sweet Gum Street, Paragould, AR 72450
MLS# 25049598Listed by: D.R. HORTON MEMPHIS
