2806 Autumn Drive, Paragould, AR 72450
Local realty services provided by:ERA Doty Real Estate
2806 Autumn Drive,Paragould, AR 72450
$298,900
- 4 Beds
- 2 Baths
- 3,736 sq. ft.
- Single family
- Pending
Listed by:tonya riney
Office:compass rose realty
MLS#:10124098
Source:AR_JBOR
Price summary
- Price:$298,900
- Price per sq. ft.:$80.01
About this home
Welcome to market 2806 Autumn Drive in Paragould, AR within the Greene County Tech School District. This spacious home, spanning 3,736 sq ft on a generous 0.85-acre lot, invites both comfortable living and entertaining opportunity. Recent updates include brand new plumbing in 2024, new laminate floors on main level, fully updated bathroom, new walnut paneling & premium insulation. And, you won't believe the size of these bedrooms! Two bedrooms and a fully updated bathroom on the main floor & two bedrooms and a full bathroom on the upper level. And how would you purpose this massive 40'x 30'Bonus Room on the upper level, featuring a wet bar, tons of natural lighting and a private deck? This second entrance also creates the opportunity to re-purpose the property as two income-generating units. The property includes a detached 3-car garage/workshop, complete with 220-amp service and its own two piece bathroom - an ideal set up for a workshop business or additional rental income. This unique home is positioned on a quiet street, yet conveniently close to local amenities and only 3 minutes from Greene County Tech Schools. Although 2806 Autumn Drive is move-in-ready, the price point leaves plenty of room to make it your own! Call today to schedule your private tour!
Contact an agent
Home facts
- Year built:1973
- Listing ID #:10124098
- Added:25 day(s) ago
- Updated:September 16, 2025 at 05:20 PM
Rooms and interior
- Bedrooms:4
- Total bathrooms:2
- Full bathrooms:2
- Living area:3,736 sq. ft.
Heating and cooling
- Cooling:Central, Electric
- Heating:Central, Electric
Structure and exterior
- Roof:Metal
- Year built:1973
- Building area:3,736 sq. ft.
- Lot area:0.85 Acres
Schools
- High school:Greene Cty Tech
- Middle school:Greene Cty Tech
- Elementary school:Greene Cty Tech
Utilities
- Water:City
- Sewer:City Sewer
Finances and disclosures
- Price:$298,900
- Price per sq. ft.:$80.01
- Tax amount:$1,498
New listings near 2806 Autumn Drive
- New
 $155,000Active3 beds 1 baths1,336 sq. ft.
$155,000Active3 beds 1 baths1,336 sq. ft.Address Withheld By Seller, Paragould, AR 72450
MLS# 25036830Listed by: DON TUGGLE REAL ESTATE - New
 $199,000Active4 beds 2 baths1,553 sq. ft.
$199,000Active4 beds 2 baths1,553 sq. ft.210 Tech Street, Paragould, AR 72450
MLS# 25037089Listed by: WESTBROOK & REEVES REAL ESTATE, LLC - New
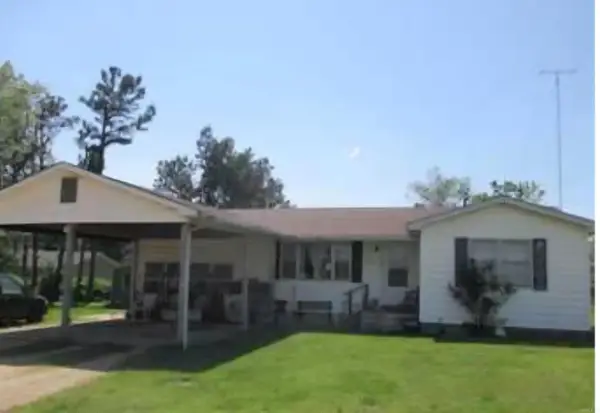 $95,000Active4 beds 2 baths1,548 sq. ft.
$95,000Active4 beds 2 baths1,548 sq. ft.Address Withheld By Seller, Paragould, AR 72450
MLS# 25037060Listed by: UNITED COUNTRY RECTOR REALTY AND AUCTION, INC. - New
 $49,900Active0.34 Acres
$49,900Active0.34 Acres620 N 5th Lots 4 & 5 Street, Paragould, AR 72450
MLS# 10124749Listed by: CHESSER REALTY INC 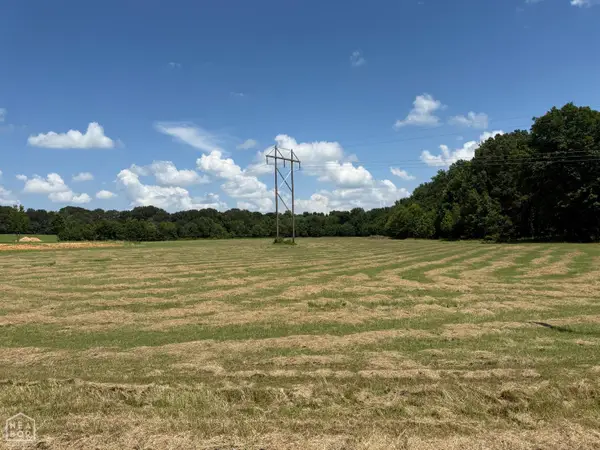 $145,000Active5.16 Acres
$145,000Active5.16 Acres5 Acres Greene 726 Tract 2 Road, Paragould, AR 72450
MLS# 10123032Listed by: IMAGE REALTY- New
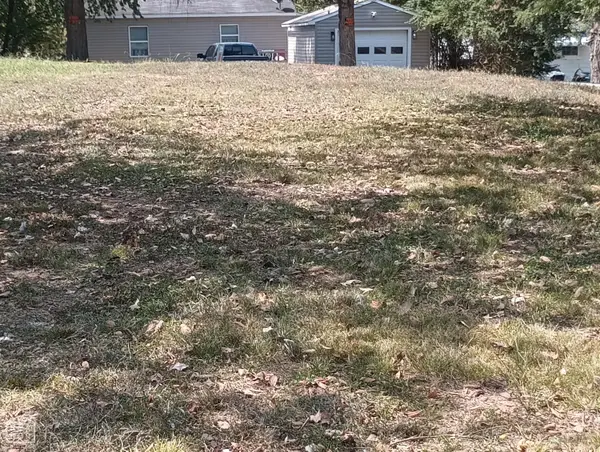 $25,900Active0.18 Acres
$25,900Active0.18 Acres620 N 5th Lot #5 Street, Paragould, AR 72450
MLS# 10124746Listed by: CHESSER REALTY INC - New
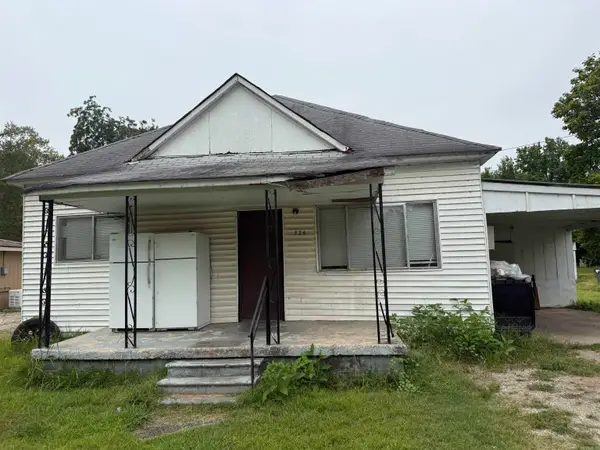 $29,900Active3 beds 1 baths1,148 sq. ft.
$29,900Active3 beds 1 baths1,148 sq. ft.326 N 6 Avenue, Paragould, AR 72450
MLS# 25036980Listed by: PRESTIGE REAL ESTATE GROUP 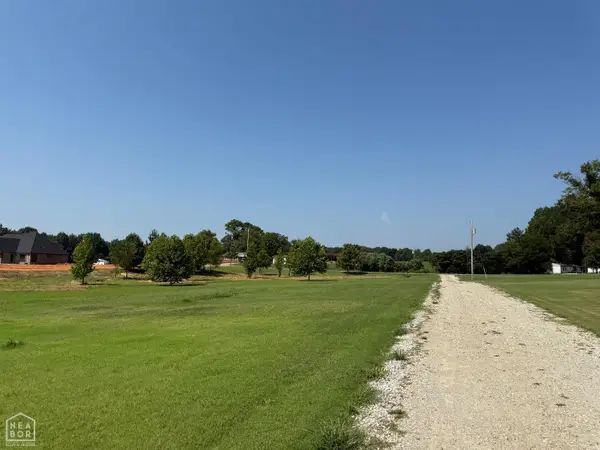 $125,000Active3 Acres
$125,000Active3 Acres3 Acres Greene 726 Rd Tract 1, Paragould, AR 72450
MLS# 10123031Listed by: IMAGE REALTY- New
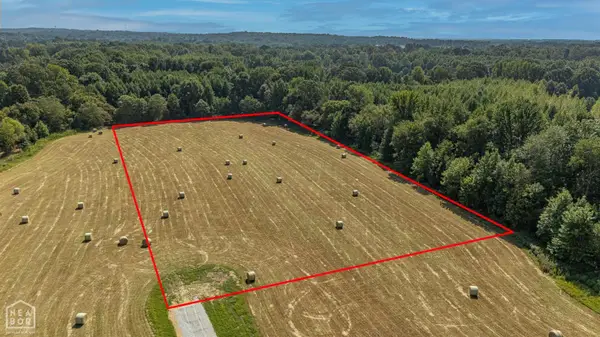 $180,000Active5.16 Acres
$180,000Active5.16 Acres5 Acres Greene 726 Rd Tract 3, Paragould, AR 72450
MLS# 10124732Listed by: IMAGE REALTY - New
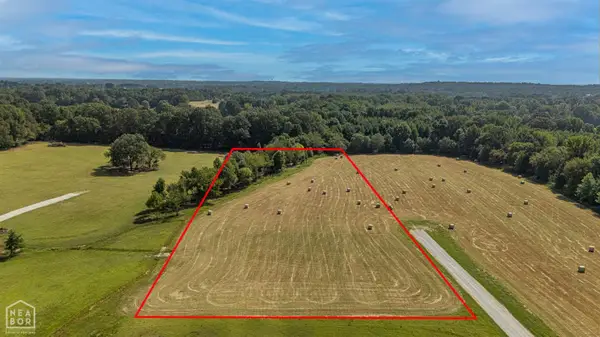 $155,000Active5.16 Acres
$155,000Active5.16 Acres5 Acres Greene 726 Rd Tract 4, Paragould, AR 72450
MLS# 10124739Listed by: IMAGE REALTY
