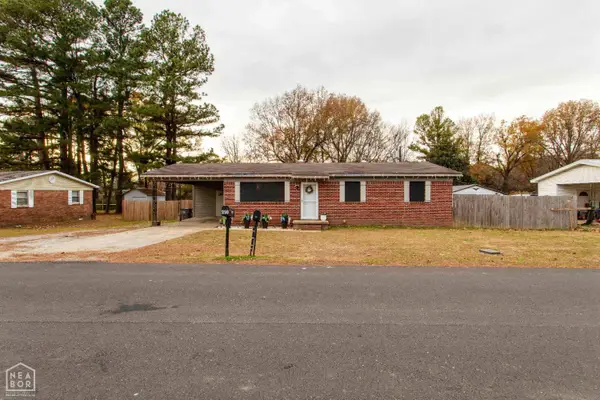3205 Pruetts Chapel Road, Paragould, AR 72450
Local realty services provided by:ERA Doty Real Estate
3205 Pruetts Chapel Road,Paragould, AR 72450
$699,000
- 4 Beds
- 5 Baths
- 5,240 sq. ft.
- Single family
- Active
Listed by: brooksie felty-hartness, whitney felty dwyer
Office: image realty
MLS#:25008919
Source:AR_CARMLS
Price summary
- Price:$699,000
- Price per sq. ft.:$133.4
About this home
Don't miss this incredible opportunity to own a truly unique property! The main house boasts 3 bedrooms, 3.5 baths, and an expansive open living area designed for both comfort and entertaining. Step inside to a stunning fireplace and fountain wall in the entry, leading to a formal dining room with a wet bar, ice maker, and beverage center. The luxurious primary suite features a spa-like bathroom with a walk-in shower, air tub, and a spacious walk-in closet complete with built-in dressers and a jewelry center. Upstairs, you'll find a bonus room/bedroom with a full bath, closet, and generous attic storage. The chef's kitchen is a dream with a radius island, large pantry, and an open flow to the living area. The 3-car garage offers ample storage, and the laundry room is simply amazing! The attached 1-bedroom, 1-bath apartment is completely newperfect for guests, older kids, or multigenerational living. Enjoy modern updates throughout and a stealth pool for ultimate relaxation. Move-in ready and waiting for you!
Contact an agent
Home facts
- Year built:2005
- Listing ID #:25008919
- Added:252 day(s) ago
- Updated:November 15, 2025 at 04:57 PM
Rooms and interior
- Bedrooms:4
- Total bathrooms:5
- Full bathrooms:4
- Half bathrooms:1
- Living area:5,240 sq. ft.
Heating and cooling
- Cooling:Central Cool-Electric
- Heating:Central Heat-Electric
Structure and exterior
- Roof:3 Tab Shingles
- Year built:2005
- Building area:5,240 sq. ft.
- Lot area:0.71 Acres
Schools
- High school:Greene County Tech
- Middle school:Greene County Tech
- Elementary school:Greene County Tech
Utilities
- Water:Water Heater-Electric, Water-Public
- Sewer:Sewer-Public
Finances and disclosures
- Price:$699,000
- Price per sq. ft.:$133.4
- Tax amount:$6,308 (2024)
New listings near 3205 Pruetts Chapel Road
- New
 $359,900Active4 beds 2 baths1,960 sq. ft.
$359,900Active4 beds 2 baths1,960 sq. ft.1501 30th Street, Paragould, AR 72450
MLS# 10125990Listed by: LEGACY REALTY GROUP - New
 $260,000Active3 beds 3 baths1,904 sq. ft.
$260,000Active3 beds 3 baths1,904 sq. ft.500 Bogil Road, Paragould, AR 72450
MLS# 10125994Listed by: PRIME REAL ESTATE PARTNERS - New
 $189,900Active4 beds 2 baths1,553 sq. ft.
$189,900Active4 beds 2 baths1,553 sq. ft.210 Tech St, Paragould, AR 72450
MLS# 10125997Listed by: WESTBROOK & REEVES REAL ESTATE - New
 $85,000Active2 beds 1 baths904 sq. ft.
$85,000Active2 beds 1 baths904 sq. ft.303 S 8th Avenue, Paragould, AR 72450
MLS# 10126004Listed by: CENTURY 21 PORTFOLIO  $75,000Pending2 beds 1 baths780 sq. ft.
$75,000Pending2 beds 1 baths780 sq. ft.1405 S 9th Street S, Paragould, AR 72450
MLS# 10125995Listed by: IMAGE REALTY- New
 $149,900Active4 beds 2 baths1,312 sq. ft.
$149,900Active4 beds 2 baths1,312 sq. ft.305 S 8th Avenue, Paragould, AR 72450
MLS# 10125986Listed by: IMAGE REALTY - New
 $345,000Active4 beds 3 baths2,156 sq. ft.
$345,000Active4 beds 3 baths2,156 sq. ft.845 Greene 718 Road, Paragould, AR 72450
MLS# 10126017Listed by: IMAGE REALTY - New
 $190,000Active3 beds 2 baths1,464 sq. ft.
$190,000Active3 beds 2 baths1,464 sq. ft.1002 Reynolds Road, Paragould, AR 72450
MLS# 10126021Listed by: WEICHERT REALTORS HOME SOURCE - New
 $119,900Active2 beds 1 baths1,009 sq. ft.
$119,900Active2 beds 1 baths1,009 sq. ft.807 W Thompson Street, Paragould, AR 72450
MLS# 10126025Listed by: IMAGE REALTY - New
 $245,000Active3 beds 3 baths1,826 sq. ft.
$245,000Active3 beds 3 baths1,826 sq. ft.1309 Morrow Drive, Paragould, AR 72450
MLS# 10126022Listed by: CENTURY 21 PORTFOLIO
