3307 Pruetts Chapel Road, Paragould, AR 72450
Local realty services provided by:ERA TEAM Real Estate
3307 Pruetts Chapel Road,Paragould, AR 72450
$2,650,000
- 6 Beds
- 8 Baths
- 12,544 sq. ft.
- Single family
- Active
Listed by: brooksie felty-hartness
Office: image realty
MLS#:25021040
Source:AR_CARMLS
Price summary
- Price:$2,650,000
- Price per sq. ft.:$211.26
About this home
A showcase of modern elegance, this 6-bed, 7.5-bath contemporary estate offering three floors of luxury living on 12.3 acres across from Paragould Country Club golf course. Designed with sophistication and comfort in mind, the home features soaring ceilings, Control4 automation, and an indoor half-court basketball court with full bath. The main level stuns with a Thermador and Sub-Zero chef’s kitchen, gas range, double ovens, two dishwashers, and a scullery with warming drawer, microwave drawer, and extra refrigeration. A wet bar with Sub-Zero wine fridge and cooler drawers enhances entertaining. The theatre room includes a private kitchenette. The primary suite is a retreat of its own, with radiant heat flooring, steam shower, a see-through fireplace, and a backlit onyx feature wall behind the soaking tub. Downstairs, enjoy a spacious family room, home gym, full bath, sauna-ready space, and a secure safe room with a Brown Safe Company vault door. Outdoor amenities include a heated gunite pool with spillover spa, screened firepit lounge, outdoor kitchen with fireplace, and upper-level patios.
Contact an agent
Home facts
- Year built:2017
- Listing ID #:25021040
- Added:268 day(s) ago
- Updated:February 20, 2026 at 03:27 PM
Rooms and interior
- Bedrooms:6
- Total bathrooms:8
- Full bathrooms:7
- Half bathrooms:1
- Living area:12,544 sq. ft.
Heating and cooling
- Cooling:Central Cool-Electric
- Heating:Central Heat-Electric
Structure and exterior
- Roof:Architectural Shingle
- Year built:2017
- Building area:12,544 sq. ft.
- Lot area:12.31 Acres
Schools
- High school:Greene County Tech
- Middle school:Greene County Tech
- Elementary school:Greene County Tech
Utilities
- Water:Water Heater-Electric, Water-Public
- Sewer:Sewer-Public
Finances and disclosures
- Price:$2,650,000
- Price per sq. ft.:$211.26
- Tax amount:$12,057 (2024)
New listings near 3307 Pruetts Chapel Road
- New
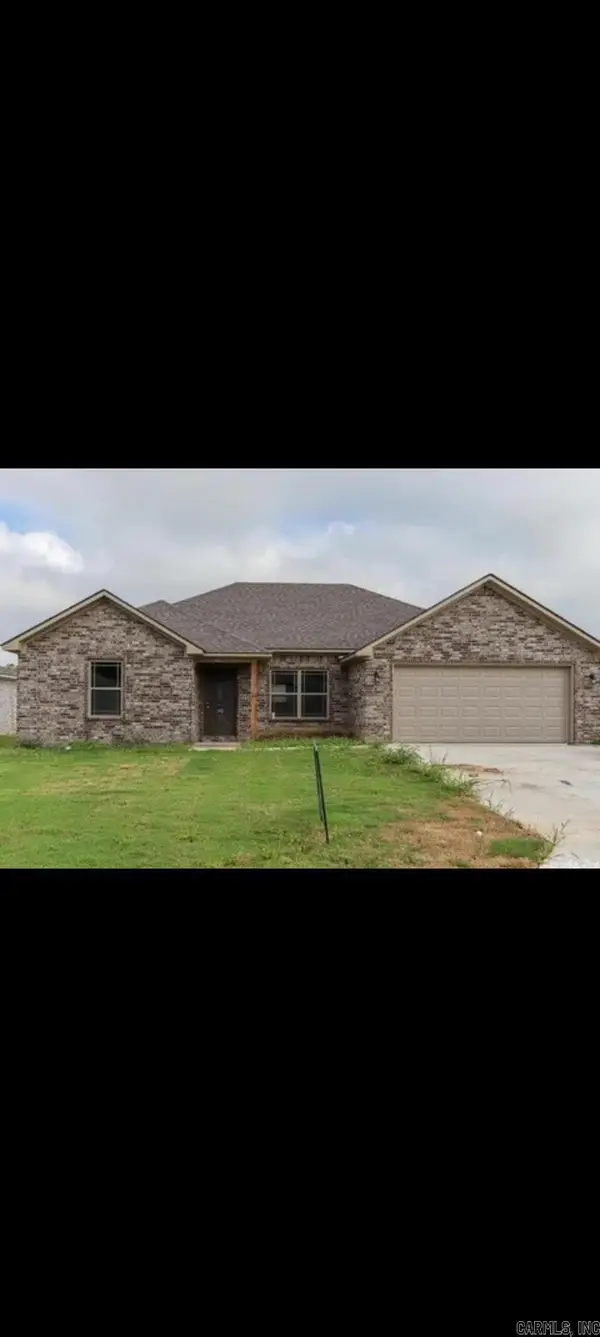 $200,000Active4 beds 2 baths1,463 sq. ft.
$200,000Active4 beds 2 baths1,463 sq. ft.207 Stacy Drive, Paragould, AR 72461
MLS# 26006741Listed by: CENTURY 21 PORTFOLIO-BOLD - New
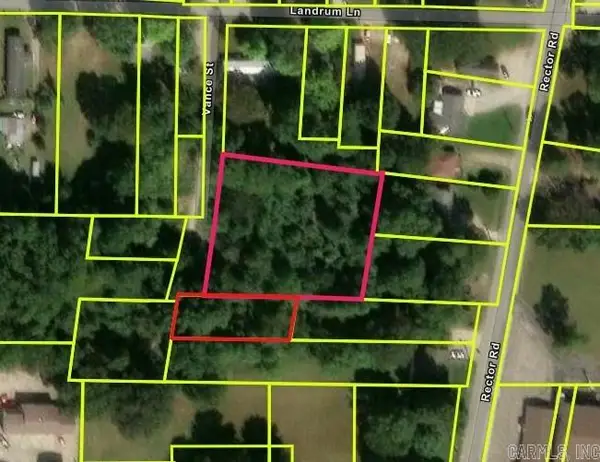 $29,900Active0.98 Acres
$29,900Active0.98 Acres1017 Vance St, Paragould, AR 72450
MLS# 26006707Listed by: JOSEPH WALTER REALTY, LLC - New
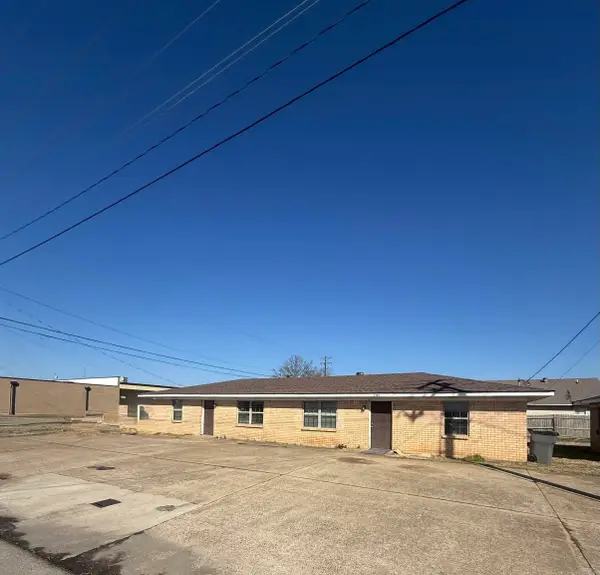 $899,999Active-- beds -- baths7,124 sq. ft.
$899,999Active-- beds -- baths7,124 sq. ft.1211 W Hunt St Street, Paragould, AR 72450
MLS# 26006672Listed by: SOLDASAP, LLC - New
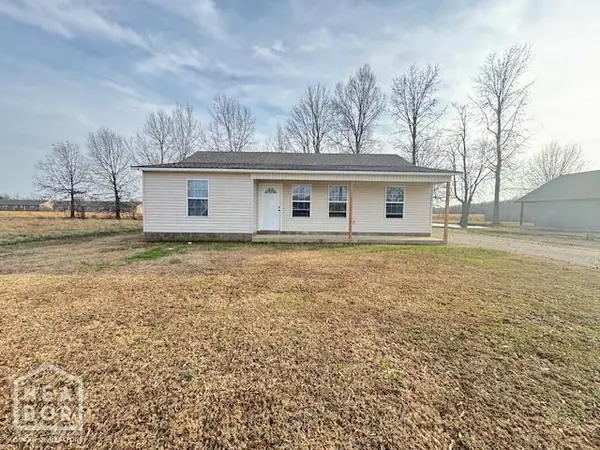 $149,900Active3 beds 2 baths1,256 sq. ft.
$149,900Active3 beds 2 baths1,256 sq. ft.225 Lois Lane, Paragould, AR 72450
MLS# 10127816Listed by: NEW HORIZON REAL ESTATE - New
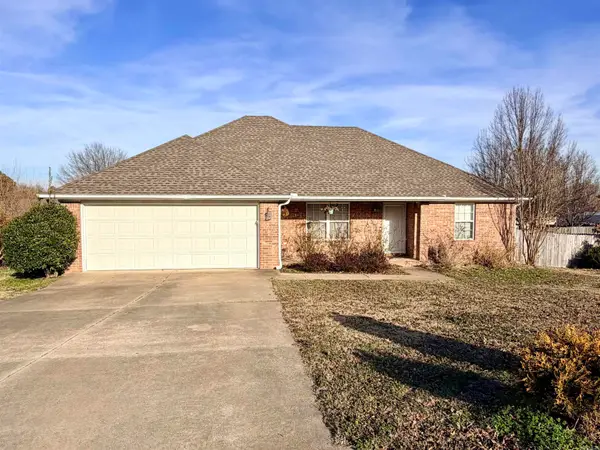 $219,900Active3 beds 2 baths1,576 sq. ft.
$219,900Active3 beds 2 baths1,576 sq. ft.1705 S 11th Street, Paragould, AR 72450
MLS# 26006356Listed by: NEW HORIZON REAL ESTATE - New
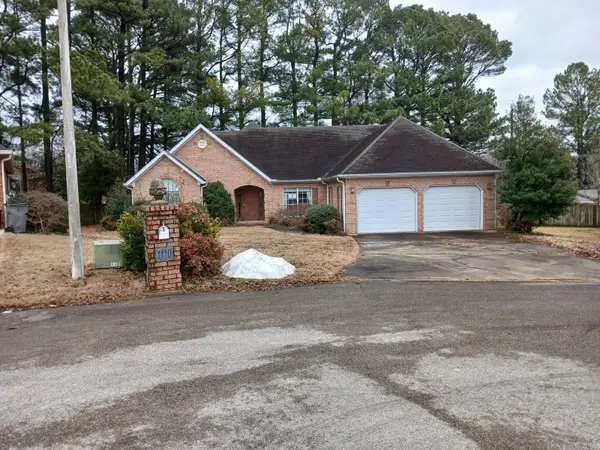 $246,300Active3 beds 3 baths2,798 sq. ft.
$246,300Active3 beds 3 baths2,798 sq. ft.1110 S 11th Street, Paragould, AR 72450
MLS# 26006267Listed by: VYLLA HOME  $47,500Active0.26 Acres
$47,500Active0.26 Acres4 Sierra Hills Subdvision, Paragould, AR 72450
MLS# 26000902Listed by: IMAGE REALTY- New
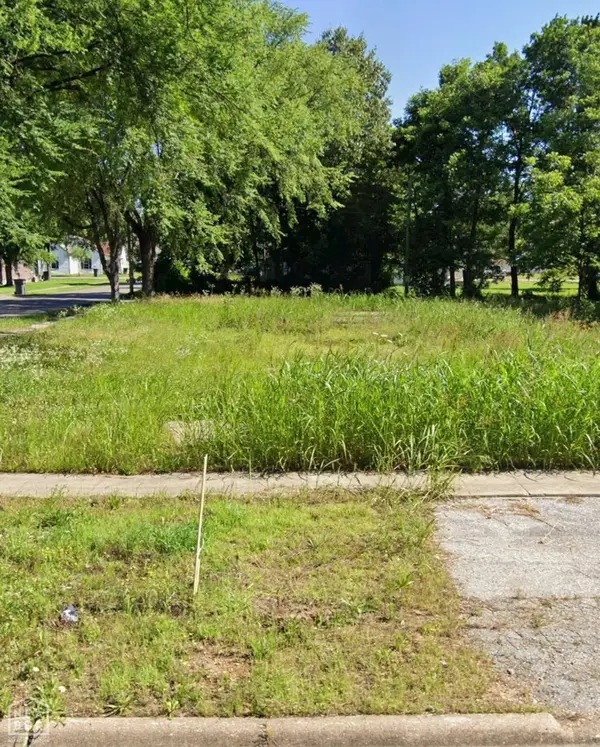 $18,500Active0.16 Acres
$18,500Active0.16 Acres503 E Main Street, Paragould, AR 72450
MLS# 10126839Listed by: IMAGE REALTY - New
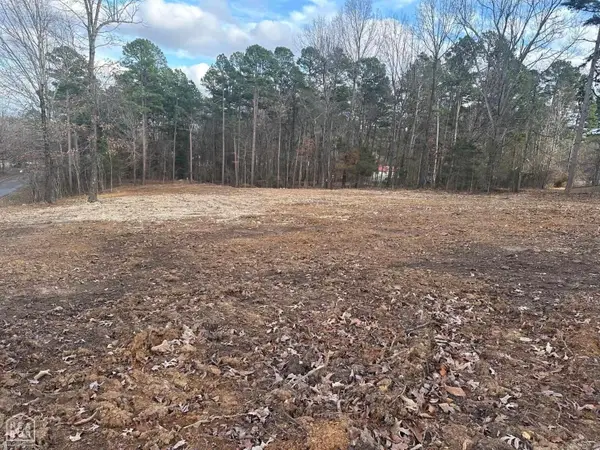 $53,000Active1 Acres
$53,000Active1 Acres5 Foxboro Lane, Paragould, AR 72450
MLS# 10127754Listed by: PRESTIGE REAL ESTATE GROUP - New
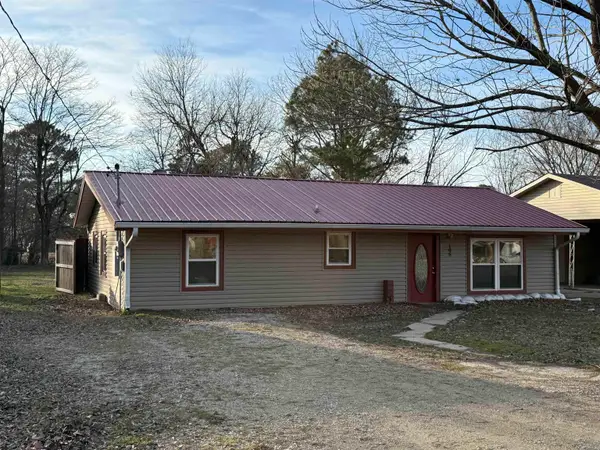 $59,900Active3 beds 1 baths1,056 sq. ft.
$59,900Active3 beds 1 baths1,056 sq. ft.106 S 15th Avenue, Paragould, AR 72450
MLS# 26006174Listed by: IMAGE REALTY

