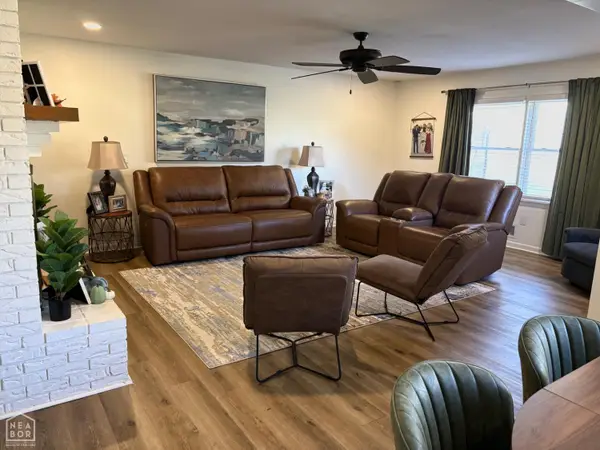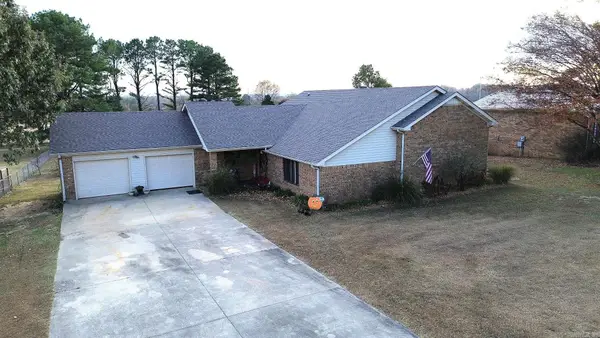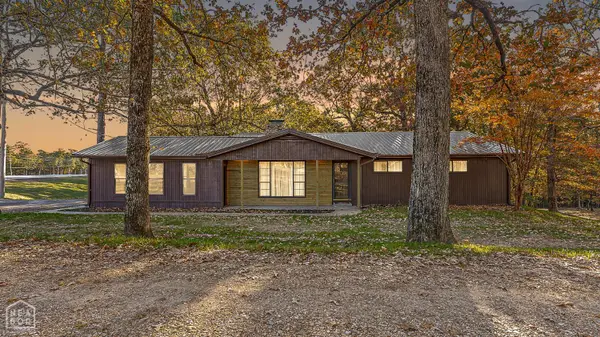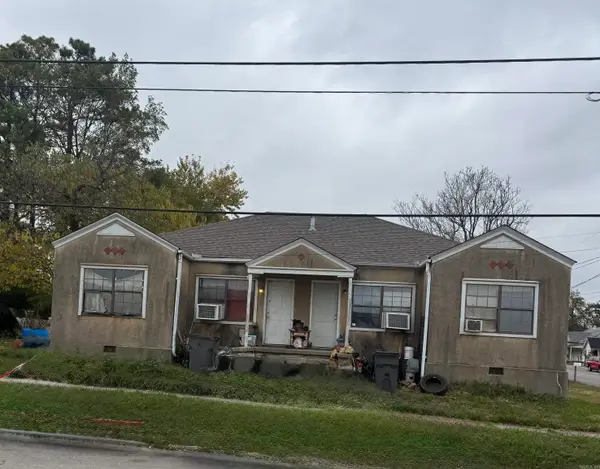3701 Phillips Drive, Paragould, AR 72450
Local realty services provided by:ERA Doty Real Estate
3701 Phillips Drive,Paragould, AR 72450
$359,000
- 3 Beds
- 4 Baths
- 2,350 sq. ft.
- Single family
- Active
Listed by: brooksie felty-hartness
Office: image realty
MLS#:25044642
Source:AR_CARMLS
Price summary
- Price:$359,000
- Price per sq. ft.:$152.77
About this home
Step into modern comfort and timeless craftsmanship with this beautifully designed home. From the solid wood doors to the custom built-in cabinetry throughout, every detail reflects quality and style. The spacious living room features a sleek gas-log fireplace and flows seamlessly into a kitchen showcasing rich dark maple cabinetry and a built-in buffet — perfect for entertaining. The primary suite includes a versatile adjoining space ideal for an office or nursery, complete with a private exterior glass door for added convenience. Enjoy outdoor living year-round on the covered back patio, featuring a cozy brick firepit that sets the stage for relaxing evenings. A detached double garage/shop provides ample room for vehicles, hobbies, or storage. Every inch of this home has been thoughtfully designed for modern living with warmth, character, and attention to detail.
Contact an agent
Home facts
- Year built:2010
- Listing ID #:25044642
- Added:3 day(s) ago
- Updated:November 11, 2025 at 03:41 PM
Rooms and interior
- Bedrooms:3
- Total bathrooms:4
- Full bathrooms:3
- Half bathrooms:1
- Living area:2,350 sq. ft.
Heating and cooling
- Cooling:Central Cool-Electric
- Heating:Central Heat-Electric
Structure and exterior
- Roof:Architectural Shingle
- Year built:2010
- Building area:2,350 sq. ft.
- Lot area:0.39 Acres
Schools
- High school:Greene County Tech
- Middle school:Greene County Tech
- Elementary school:Greene County Tech
Utilities
- Sewer:Sewer-Public
Finances and disclosures
- Price:$359,000
- Price per sq. ft.:$152.77
- Tax amount:$2,875 (2025)
New listings near 3701 Phillips Drive
- New
 $358,500Active4 beds 2 baths2,791 sq. ft.
$358,500Active4 beds 2 baths2,791 sq. ft.4901 S 27th, Paragould, AR 72450
MLS# 25044977Listed by: HALSEY REAL ESTATE - New
 $339,900Active3 beds 3 baths2,338 sq. ft.
$339,900Active3 beds 3 baths2,338 sq. ft.1801 Sara Ann Circle, Paragould, AR 72450
MLS# 10125941Listed by: CENTURY 21 PORTFOLIO - New
 $468,900Active4 beds 2 baths3,582 sq. ft.
$468,900Active4 beds 2 baths3,582 sq. ft.4000 Mcdaniel Road, Paragould, AR 72450
MLS# 25044920Listed by: IMAGE REALTY - New
 $275,000Active3 beds 3 baths1,906 sq. ft.
$275,000Active3 beds 3 baths1,906 sq. ft.Address Withheld By Seller, Paragould, AR 72450
MLS# 25044839Listed by: WEICHERT REALTORS, HOME SOURCE - New
 $124,900Active4 beds 2 baths1,339 sq. ft.
$124,900Active4 beds 2 baths1,339 sq. ft.107 E Pearl St, Paragould, AR 72450
MLS# 25044820Listed by: IMAGE REALTY - New
 $274,900Active3 beds 3 baths1,967 sq. ft.
$274,900Active3 beds 3 baths1,967 sq. ft.5009 S 28th Street, Paragould, AR 72450
MLS# 25044813Listed by: COMPASS ROSE REALTY - New
 $280,000Active3 beds 2 baths2,912 sq. ft.
$280,000Active3 beds 2 baths2,912 sq. ft.8334 W Highway 412, Paragould, AR 72450
MLS# 10125896Listed by: KELLER WILLIAMS NEA - New
 $89,900Active-- beds -- baths1,738 sq. ft.
$89,900Active-- beds -- baths1,738 sq. ft.103 & 105 W Hunt St, Paragould, AR 72450
MLS# 25044742Listed by: SOLDASAP, LLC - New
 $429,900Active4 beds 3 baths2,900 sq. ft.
$429,900Active4 beds 3 baths2,900 sq. ft.164 Greene 704 Road, Paragould, AR 72450
MLS# 25044606Listed by: COLDWELL BANKER VILLAGE COMMUNITIES
