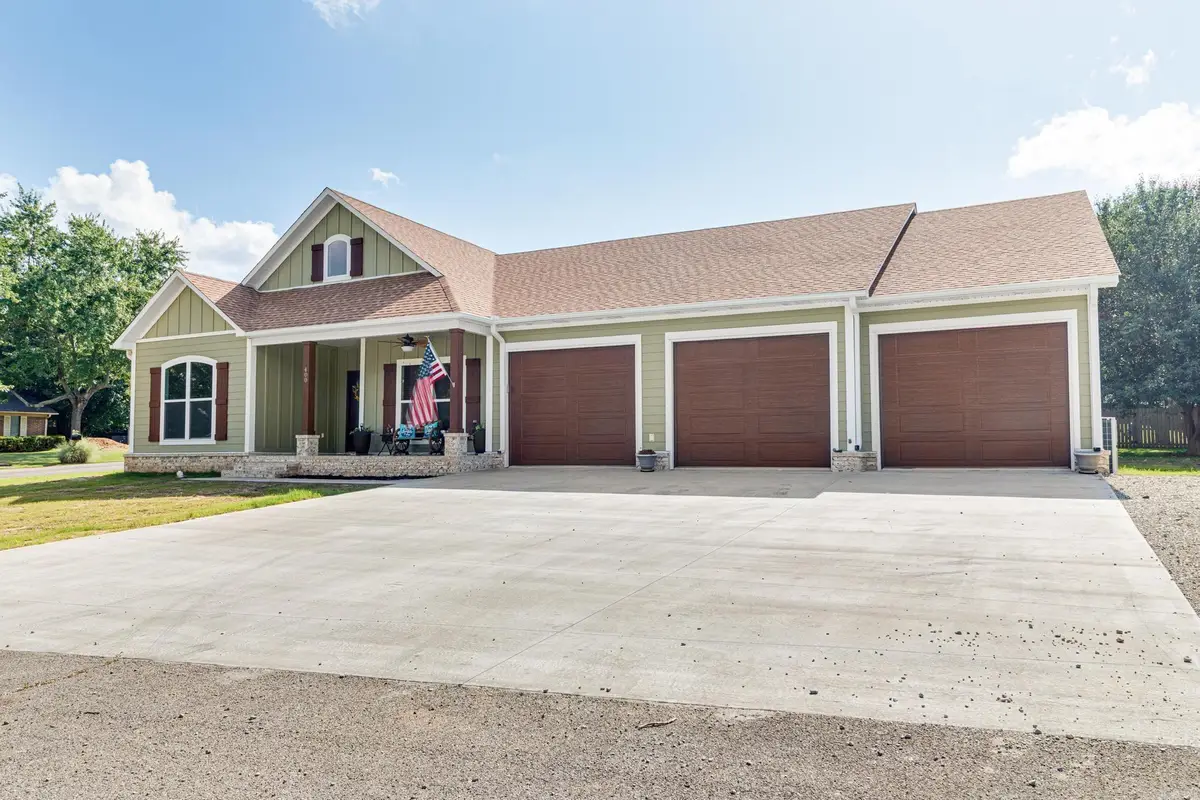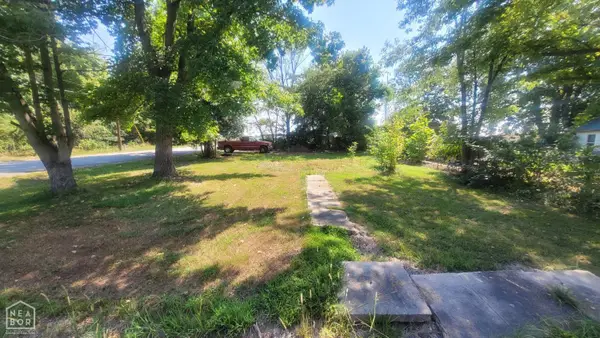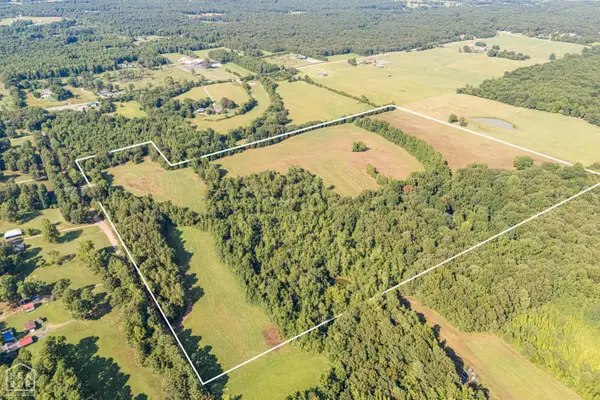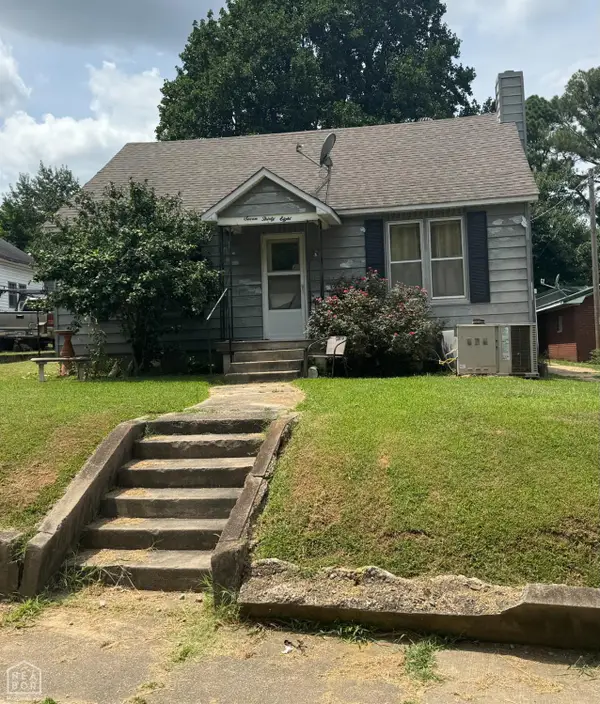400 Tracy Lane, Paragould, AR 72450
Local realty services provided by:ERA Doty Real Estate



400 Tracy Lane,Paragould, AR 72450
$335,000
- 3 Beds
- 3 Baths
- 2,035 sq. ft.
- Single family
- Active
Listed by:frankie carter
Office:century 21 portfolio-bold
MLS#:25024963
Source:AR_CARMLS
Price summary
- Price:$335,000
- Price per sq. ft.:$164.62
About this home
Absolutely stunning new construction with unique accents! This gorgeous 3 bedroom/2.5 bath home comes complete with a bonus room and 3-car garage and is off the beaten path. This home has an open concept design and a split floorplan for added privacy. Abundant windows let the natural sunlight enhance the beauty and the 18' soaring ceiling in entry will WOW you! Interior features luxury vinyl plank flooring, unique ceiling fans and light fixtures, dining/kitchen area with pantry that doubles as a coffee bar area. Kitchen has Espresso stained cabinets with "soft close" drawers/doors with Corian countertops and island is plumbed and wired for an ice maker. Living area has a gas log fireplace featuring beautiful rustic style shiplap wall and volume ceiling. Primary bedroom has large walk-in closet and en-suite bath with tiled shower. Exterior features a corner lot, 3-car garage, covered back porch areas and popular Hardie board siding. This modern Farmhouse≠ ... modern Craftsman style≠ home is just waiting for an owner!! Call today to schedule a showing with your favorite agent.
Contact an agent
Home facts
- Year built:2025
- Listing Id #:25024963
- Added:54 day(s) ago
- Updated:August 15, 2025 at 02:32 PM
Rooms and interior
- Bedrooms:3
- Total bathrooms:3
- Full bathrooms:2
- Half bathrooms:1
- Living area:2,035 sq. ft.
Heating and cooling
- Cooling:Central Cool-Electric
- Heating:Central Heat-Electric
Structure and exterior
- Roof:Architectural Shingle
- Year built:2025
- Building area:2,035 sq. ft.
- Lot area:0.27 Acres
Schools
- High school:Greene County Tech
- Middle school:Greene County Tech
- Elementary school:Greene County Tech
Utilities
- Water:Water Heater-Electric, Water-Public
- Sewer:Sewer-Public
Finances and disclosures
- Price:$335,000
- Price per sq. ft.:$164.62
- Tax amount:$293 (2024)
New listings near 400 Tracy Lane
- New
 $7,500Active0.16 Acres
$7,500Active0.16 Acres608 S 7th Avenue, Paragould, AR 72450
MLS# 10124092Listed by: IMAGE REALTY - New
 $620,000Active62 Acres
$620,000Active62 Acres271 Greene 716 Road, Paragould, AR 72450
MLS# 10124095Listed by: CENTURY 21 PORTFOLIO - New
 $382,900Active4 beds 3 baths2,339 sq. ft.
$382,900Active4 beds 3 baths2,339 sq. ft.3605 Dell Cove, Paragould, AR 72450
MLS# 25032936Listed by: CENTURY 21 PORTFOLIO-BOLD - New
 $245,000Active1 beds 1 baths600 sq. ft.
$245,000Active1 beds 1 baths600 sq. ft.699 Greene 756 Rd., Paragould, AR 72450
MLS# 10124072Listed by: CENTURY 21 PORTFOLIO - New
 $129,900Active3 beds 3 baths2,240 sq. ft.
$129,900Active3 beds 3 baths2,240 sq. ft.100 S 22nd Avenue, Paragould, AR 72450
MLS# 25032769Listed by: DUSTIN WHITE REALTY - New
 $75,000Active3 beds 1 baths1,093 sq. ft.
$75,000Active3 beds 1 baths1,093 sq. ft.738 N 2nd Street, Paragould, AR 72450
MLS# 10124053Listed by: WEICHERT REALTORS HOME SOURCE - New
 $123,900Active3 beds 1 baths1,269 sq. ft.
$123,900Active3 beds 1 baths1,269 sq. ft.713 Thiel Road, Paragould, AR 72450
MLS# 10124056Listed by: CHESSER REALTY INC - New
 $29,000Active0.33 Acres
$29,000Active0.33 Acres346 N 6th Avenue, Paragould, AR 72450
MLS# 10124061Listed by: CENTURY 21 PORTFOLIO - New
 $140,000Active3 beds 2 baths1,200 sq. ft.
$140,000Active3 beds 2 baths1,200 sq. ft.3364 Gr 715 Rd, Paragould, AR 72450
MLS# 25032589Listed by: PRESTIGE REAL ESTATE GROUP - New
 $110,000Active1 beds 1 baths720 sq. ft.
$110,000Active1 beds 1 baths720 sq. ft.1808 Palm Street, Paragould, AR 72450
MLS# 25032524Listed by: CHESSER REALTY, INC.
