4105 Cedar Valley Drive, Paragould, AR 72450
Local realty services provided by:ERA Doty Real Estate
4105 Cedar Valley Drive,Paragould, AR 72450
$157,900
- 3 Beds
- 2 Baths
- 1,370 sq. ft.
- Single family
- Active
Listed by: crystal lemmons
Office: century 21 portfolio-bold
MLS#:25024707
Source:AR_CARMLS
Price summary
- Price:$157,900
- Price per sq. ft.:$115.26
About this home
Charming 3-Bedroom Home in Center Hill! Welcome to this beautifully updated 3-bedroom, 2-bath home nestled on a spacious 0.23-acre lot in a quiet, well-established neighborhood in a desirable Westside location. With 1,370 square feet of living space, this all-electric home features brand-new flooring, fresh interior paint, and a new roof‹”all completed in 2025 for peace of mind and move-in readiness. Step inside to an inviting layout that is perfect for everyday living or entertaining. The fenced-in backyard offers ample space for pets, play, or gardening, and is shaded by mature trees that create a peaceful retreat. Enjoy the convenience of a covered carport and a large outdoor storage shed, ideal for tools and seasonal gear. Whether you're a first-time homebuyer or investor, this property checks all the boxes‹”updated, affordable, and conveniently located minutes from schools, shopping, and local amenities. Don't miss your opportunity to own this move-in ready home in one of Paragould's most desirable areas!
Contact an agent
Home facts
- Year built:1983
- Listing ID #:25024707
- Added:244 day(s) ago
- Updated:February 22, 2026 at 09:14 PM
Rooms and interior
- Bedrooms:3
- Total bathrooms:2
- Full bathrooms:2
- Living area:1,370 sq. ft.
Heating and cooling
- Cooling:Central Cool-Electric
- Heating:Central Heat-Electric
Structure and exterior
- Roof:Architectural Shingle
- Year built:1983
- Building area:1,370 sq. ft.
- Lot area:0.23 Acres
Utilities
- Water:Water Heater-Electric, Water-Public
- Sewer:Sewer-Public
Finances and disclosures
- Price:$157,900
- Price per sq. ft.:$115.26
- Tax amount:$890
New listings near 4105 Cedar Valley Drive
- New
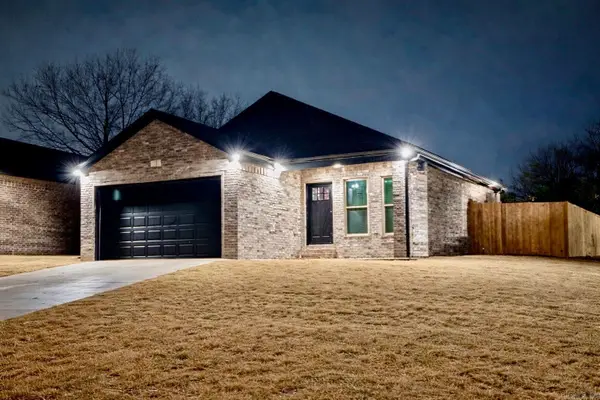 $199,900Active3 beds 2 baths1,250 sq. ft.
$199,900Active3 beds 2 baths1,250 sq. ft.2314 Rector Rd, Paragould, AR 72450
MLS# 26006804Listed by: IMAGE REALTY - New
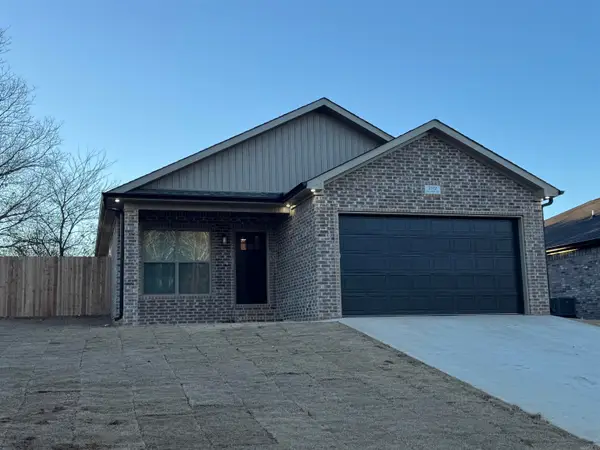 $199,900Active3 beds 2 baths1,250 sq. ft.
$199,900Active3 beds 2 baths1,250 sq. ft.2312 Rector Rd, Paragould, AR 72450
MLS# 26006806Listed by: IMAGE REALTY - New
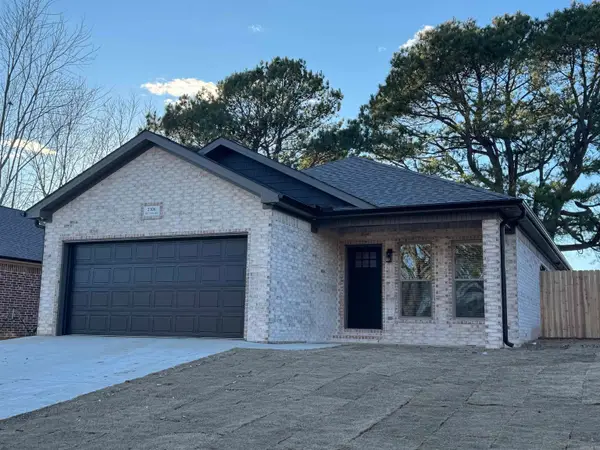 $199,900Active3 beds 2 baths1,250 sq. ft.
$199,900Active3 beds 2 baths1,250 sq. ft.2306 Rector Rd, Paragould, AR 72450
MLS# 26006807Listed by: IMAGE REALTY - New
 $199,900Active3 beds 2 baths1,250 sq. ft.
$199,900Active3 beds 2 baths1,250 sq. ft.2304 Rector Rd, Paragould, AR 72450
MLS# 26006809Listed by: IMAGE REALTY - New
 $199,900Active3 beds 2 baths1,286 sq. ft.
$199,900Active3 beds 2 baths1,286 sq. ft.413 Cindy Street, Paragould, AR 72450
MLS# 26006811Listed by: IMAGE REALTY - New
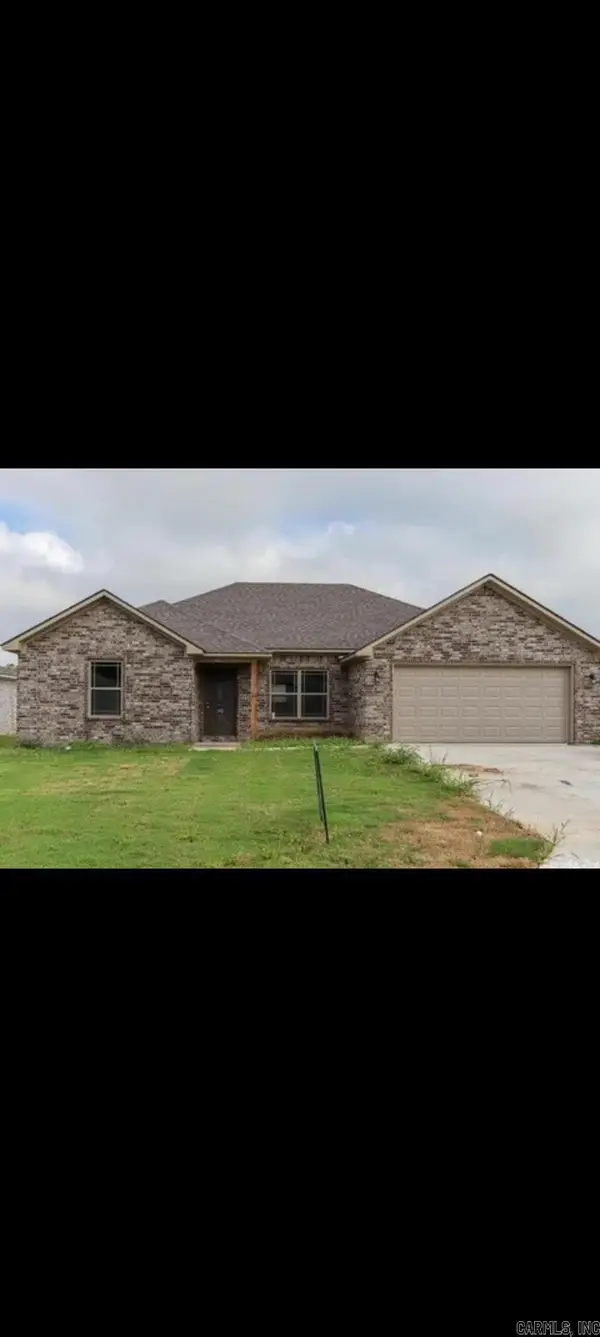 $200,000Active4 beds 2 baths1,463 sq. ft.
$200,000Active4 beds 2 baths1,463 sq. ft.207 Stacy Drive, Paragould, AR 72461
MLS# 26006741Listed by: CENTURY 21 PORTFOLIO-BOLD - New
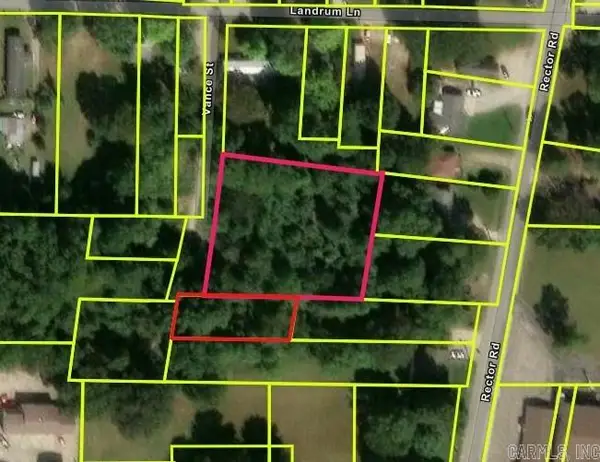 $29,900Active0.93 Acres
$29,900Active0.93 Acres1017 Vance St, Paragould, AR 72450
MLS# 26006707Listed by: JOSEPH WALTER REALTY, LLC - New
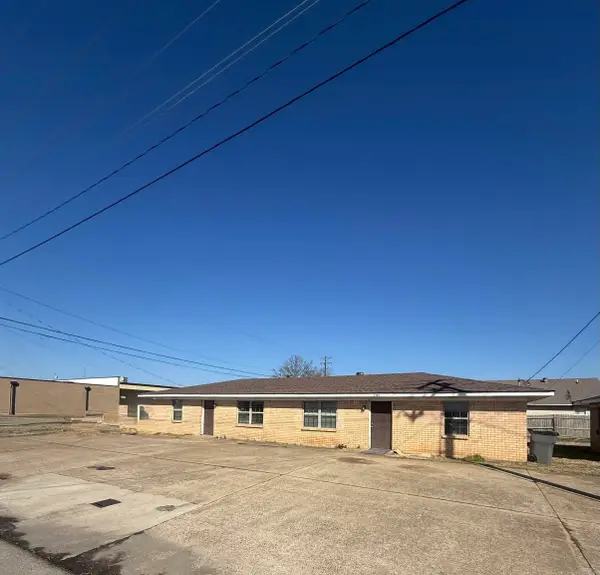 $899,999Active-- beds -- baths7,124 sq. ft.
$899,999Active-- beds -- baths7,124 sq. ft.1211 W Hunt St Street, Paragould, AR 72450
MLS# 26006672Listed by: SOLDASAP, LLC - New
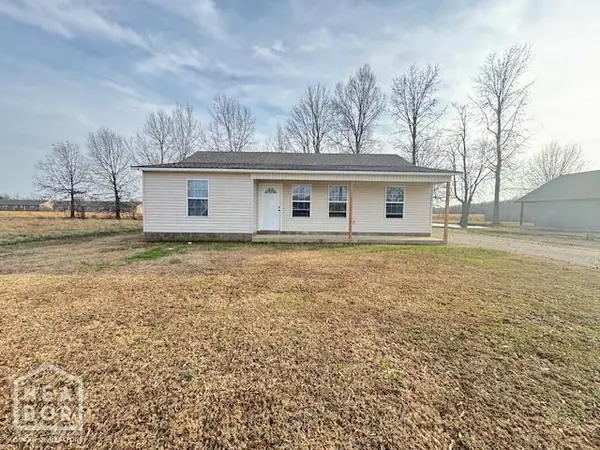 $149,900Active3 beds 2 baths1,256 sq. ft.
$149,900Active3 beds 2 baths1,256 sq. ft.225 Lois Lane, Paragould, AR 72450
MLS# 10127816Listed by: NEW HORIZON REAL ESTATE - New
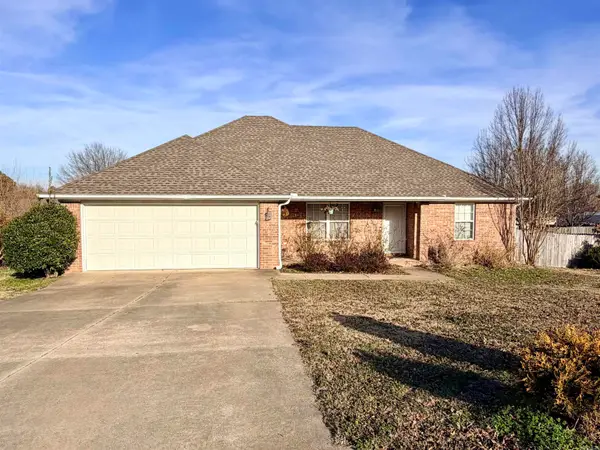 $219,900Active3 beds 2 baths1,576 sq. ft.
$219,900Active3 beds 2 baths1,576 sq. ft.1705 S 11th Street, Paragould, AR 72450
MLS# 26006356Listed by: NEW HORIZON REAL ESTATE

