4900 Mcphill Drive Drive, Paragould, AR 72450
Local realty services provided by:ERA TEAM Real Estate
4900 Mcphill Drive Drive,Paragould, AR 72450
$240,000
- 5 Beds
- 3 Baths
- 2,879 sq. ft.
- Single family
- Active
Listed by:rebekah bateman
Office:prime real estate partners
MLS#:25035231
Source:AR_CARMLS
Price summary
- Price:$240,000
- Price per sq. ft.:$83.36
About this home
Discover this delightful brick home nestled in a peaceful Paragould neighborhood West of town. The large, open family room boasts new flooring that extends throughout the main level. The eat-in kitchen, adjacent to the family room, is well-appointed with granite countertops, abundant cabinetry, breakfast bar, and stainless steel appliances. The spacious primary suite includes a private bathroom, while two additional bedrooms and another bathroom are also located on the main level. The finished walk-out basement offers versatile living spaces, including two living areas and a bathroom. Recent updates include new flooring upstairs and downstairs, new plumbing, a new toilet downstairs, built-in bookcases, and a fifth bedroom addition. With a newer sump pump, dishwasher, and stove, this charming home is perfect for first-time buyers. Don't miss this gem at 4900 McPhill Drive, Paragould, AR—priced at $240,000!
Contact an agent
Home facts
- Year built:1984
- Listing ID #:25035231
- Added:47 day(s) ago
- Updated:October 20, 2025 at 02:41 PM
Rooms and interior
- Bedrooms:5
- Total bathrooms:3
- Full bathrooms:3
- Living area:2,879 sq. ft.
Heating and cooling
- Cooling:Central Cool-Electric
- Heating:Central Heat-Electric
Structure and exterior
- Roof:Composition
- Year built:1984
- Building area:2,879 sq. ft.
- Lot area:0.63 Acres
Schools
- High school:Greene County Tech
- Middle school:Greene County Tech
- Elementary school:Greene County Tech
Utilities
- Water:Water-Public
- Sewer:Sewer-Public
Finances and disclosures
- Price:$240,000
- Price per sq. ft.:$83.36
- Tax amount:$1,045
New listings near 4900 Mcphill Drive Drive
- New
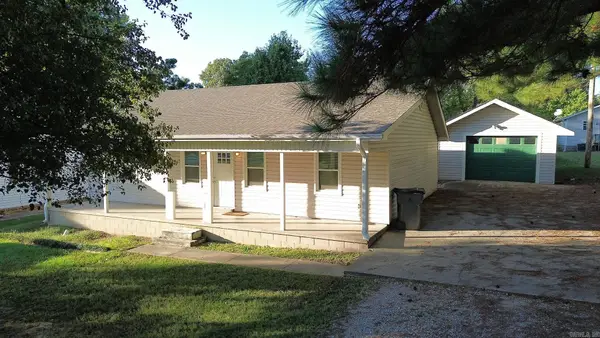 $159,900Active3 beds 2 baths1,092 sq. ft.
$159,900Active3 beds 2 baths1,092 sq. ft.811 Pinewood, Paragould, AR 72450
MLS# 25041966Listed by: WEICHERT REALTORS, HOME SOURCE - New
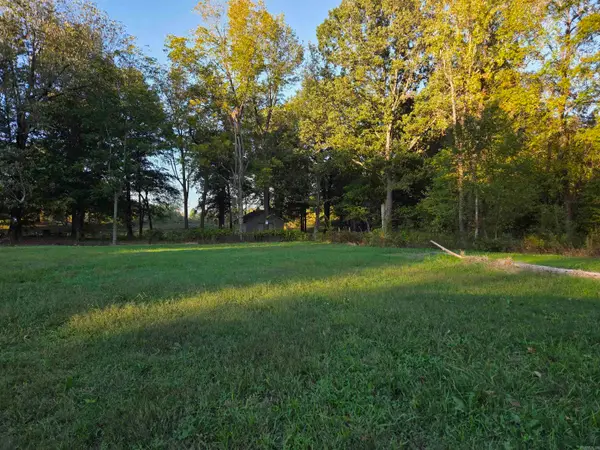 $45,000Active0.3 Acres
$45,000Active0.3 AcresLot 20 N. 29th Street, Paragould, AR 72450
MLS# 25041958Listed by: WEICHERT REALTORS, HOME SOURCE - New
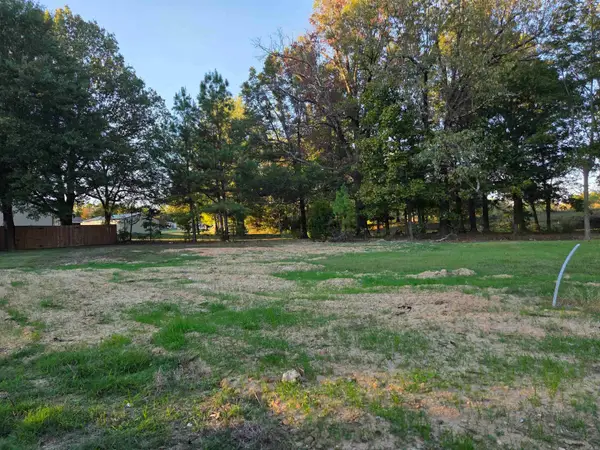 $45,000Active0.23 Acres
$45,000Active0.23 AcresLot 21 N. 29th Street, Paragould, AR 72450
MLS# 25041961Listed by: WEICHERT REALTORS, HOME SOURCE - New
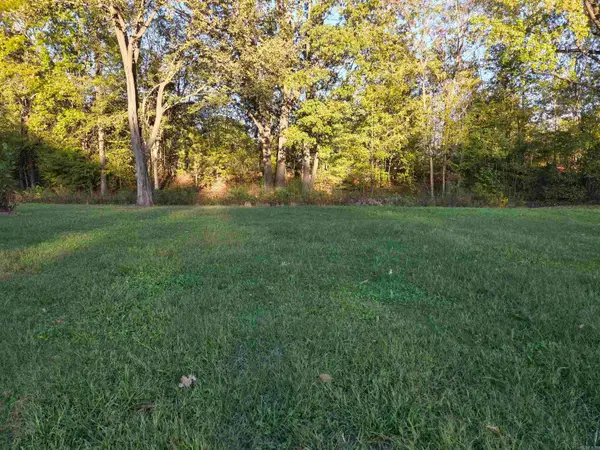 $42,500Active0.2 Acres
$42,500Active0.2 AcresLot 18 N. 29th Street, Paragould, AR 72450
MLS# 25041953Listed by: WEICHERT REALTORS, HOME SOURCE - New
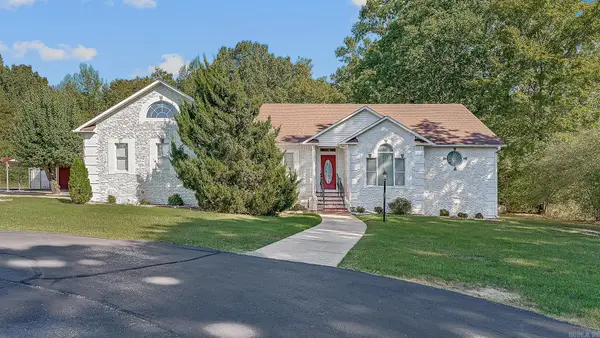 $359,000Active3 beds 4 baths2,237 sq. ft.
$359,000Active3 beds 4 baths2,237 sq. ft.1427 Reynolds Road, Paragould, AR 72450
MLS# 25041905Listed by: IMAGE REALTY 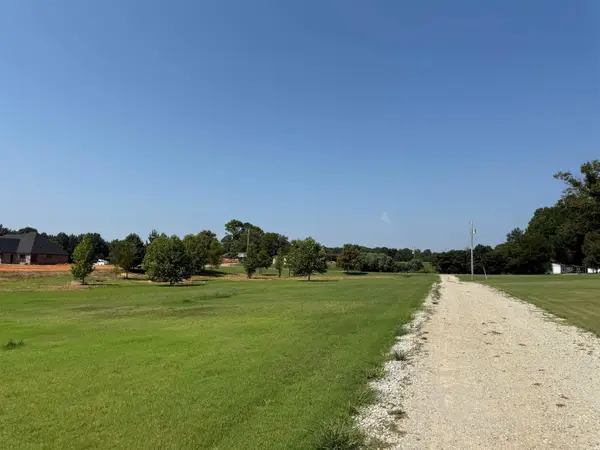 $125,000Active3 Acres
$125,000Active3 AcresTRACT 1 Greene 726 Road, Paragould, AR 72450
MLS# 25025801Listed by: IMAGE REALTY $145,000Active5.16 Acres
$145,000Active5.16 AcresTRACT 2 Greene 726 Road, Paragould, AR 72450
MLS# 25025802Listed by: IMAGE REALTY- New
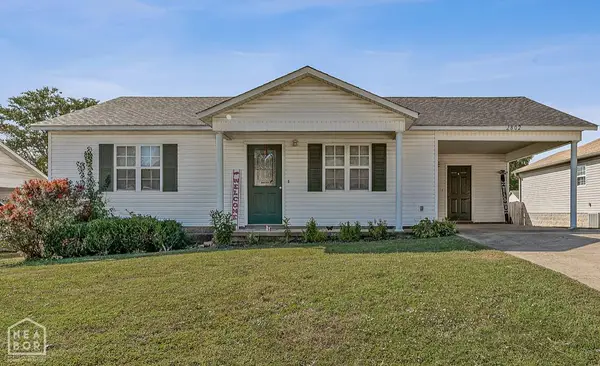 $179,900Active3 beds 2 baths1,328 sq. ft.
$179,900Active3 beds 2 baths1,328 sq. ft.2802 N 4th Street, Paragould, AR 72450
MLS# 10125422Listed by: CENTURY 21 PORTFOLIO - New
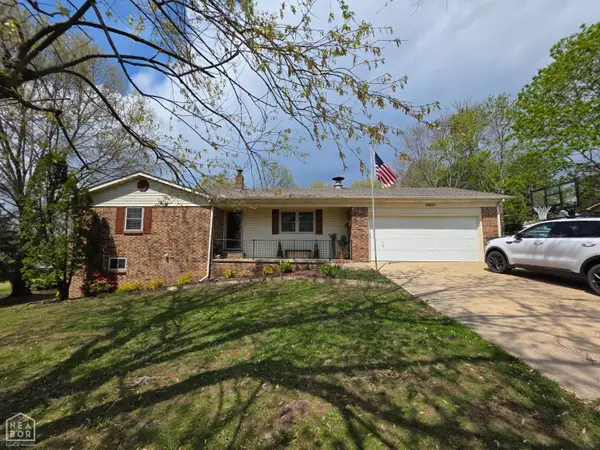 $245,000Active4 beds 3 baths2,446 sq. ft.
$245,000Active4 beds 3 baths2,446 sq. ft.2601 Hatcher Drive, Paragould, AR 72450
MLS# 10125392Listed by: WEICHERT REALTORS HOME SOURCE - New
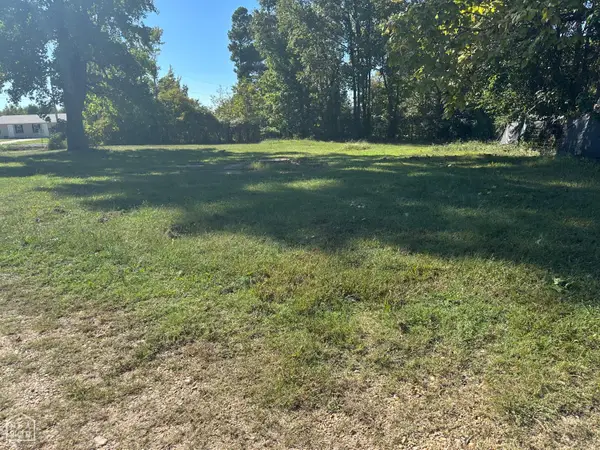 $19,500Active0.35 Acres
$19,500Active0.35 Acres807 Bard, Paragould, AR 72450
MLS# 10125387Listed by: CENTURY 21 PORTFOLIO
