4901 S 27th, Paragould, AR 72450
Local realty services provided by:ERA TEAM Real Estate
4901 S 27th,Paragould, AR 72450
$358,500
- 4 Beds
- 2 Baths
- 2,791 sq. ft.
- Single family
- Active
Listed by: pam lackey
Office: halsey real estate
MLS#:25044977
Source:AR_CARMLS
Price summary
- Price:$358,500
- Price per sq. ft.:$128.45
About this home
Elegant Home in Carriage Hills – Where Style Meets Comfort! Location: Newest phase of Carriage Hills, just south of Paragould. Utilities: Full city utilities with suburban charm. Curb Appeal: Rock pillar entrance and 12' foyer create a grand first impression! Interior Highlights: Open floor plan connecting dining, kitchen, and living areas, Crown molding in social spaces, Security alarms on all windows, Custom stained & etched concrete floors with hand-scraped engineered wood accents. Kitchen Features: Granite countertops and double convection ovens, Custom pull-out drawers for easy storage, Open dining space perfect for entertaining. Bedrooms & Bathrooms: Four spacious bedrooms, Large closets with built-in shelving, Wide hallway including two extra closets, Tall windows offering abundant natural light. Bonus Room (above garage): Ideal as a game room, office, hobby area, or guest suite. Equipped with a mini-split HVAC unit (installed 2022) Recent Improvements: New roof (2023), Wrought iron fence with three gates and open backyard view, 22’ above-ground pool included... This home offers elegant design, comfort, and safety!
Contact an agent
Home facts
- Year built:2011
- Listing ID #:25044977
- Added:103 day(s) ago
- Updated:February 20, 2026 at 03:27 PM
Rooms and interior
- Bedrooms:4
- Total bathrooms:2
- Full bathrooms:2
- Living area:2,791 sq. ft.
Heating and cooling
- Cooling:Central Cool-Electric, Mini Split
- Heating:Central Heat-Electric, Mini Split
Structure and exterior
- Roof:Architectural Shingle
- Year built:2011
- Building area:2,791 sq. ft.
- Lot area:0.38 Acres
Schools
- High school:Greene County Tech
- Middle school:Greene County Tech
- Elementary school:Greene County Tech
Utilities
- Water:Water Heater-Electric, Water-Public
- Sewer:Sewer-Public
Finances and disclosures
- Price:$358,500
- Price per sq. ft.:$128.45
- Tax amount:$3,036 (2024)
New listings near 4901 S 27th
- New
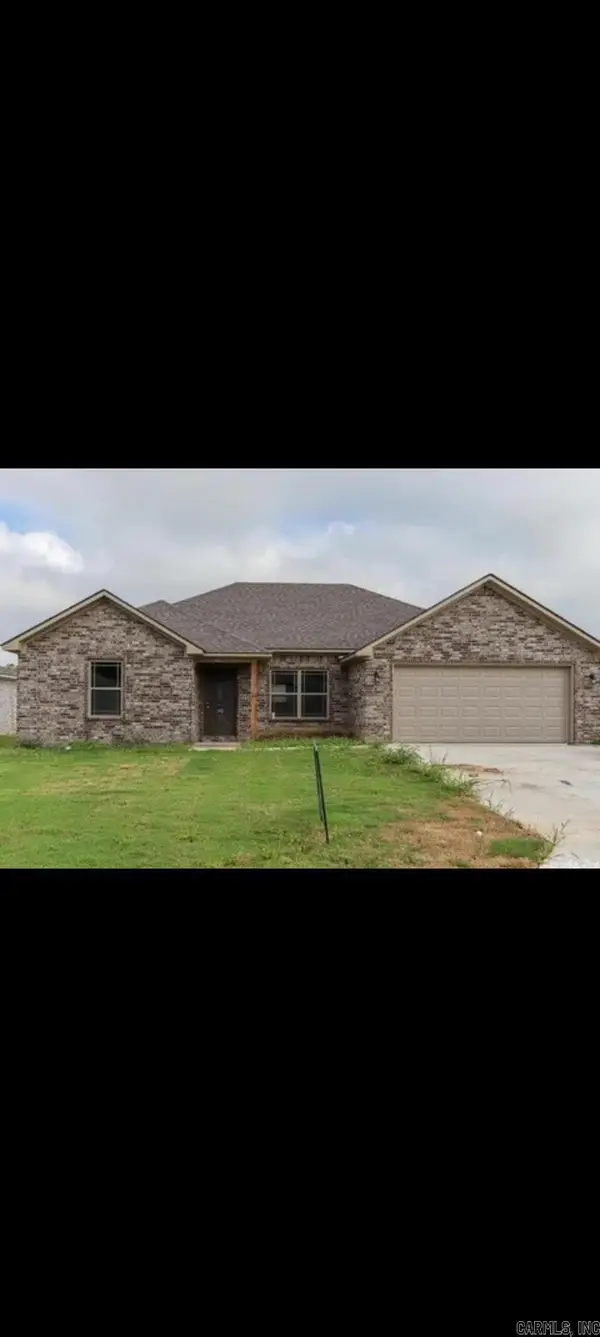 $200,000Active4 beds 2 baths1,463 sq. ft.
$200,000Active4 beds 2 baths1,463 sq. ft.207 Stacy Drive, Paragould, AR 72461
MLS# 26006741Listed by: CENTURY 21 PORTFOLIO-BOLD - New
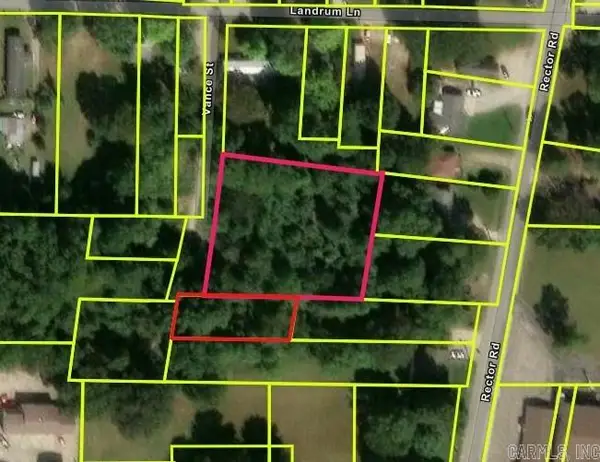 $29,900Active0.98 Acres
$29,900Active0.98 Acres1017 Vance St, Paragould, AR 72450
MLS# 26006707Listed by: JOSEPH WALTER REALTY, LLC - New
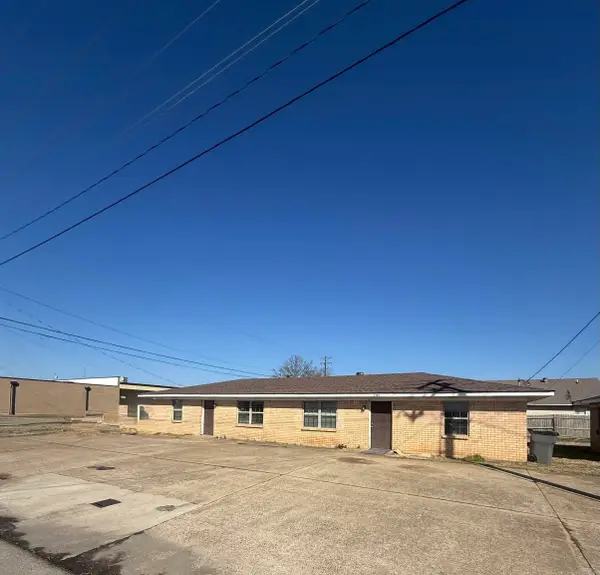 $899,999Active-- beds -- baths7,124 sq. ft.
$899,999Active-- beds -- baths7,124 sq. ft.1211 W Hunt St Street, Paragould, AR 72450
MLS# 26006672Listed by: SOLDASAP, LLC - New
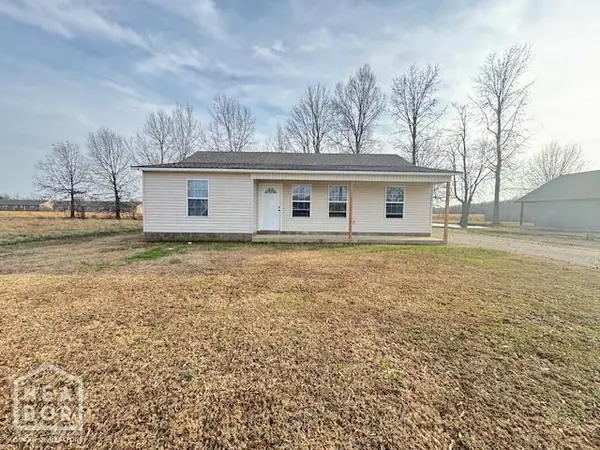 $149,900Active3 beds 2 baths1,256 sq. ft.
$149,900Active3 beds 2 baths1,256 sq. ft.225 Lois Lane, Paragould, AR 72450
MLS# 10127816Listed by: NEW HORIZON REAL ESTATE - New
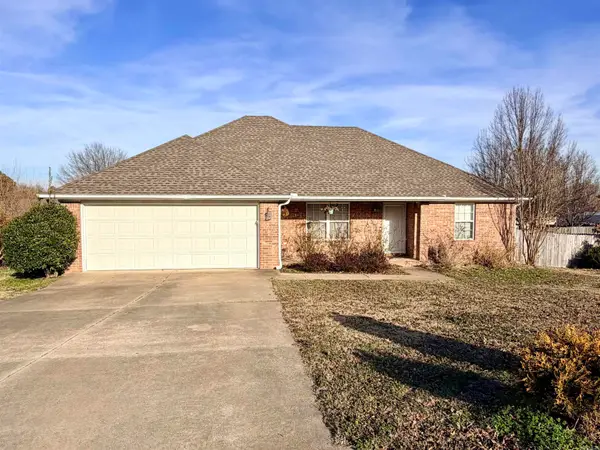 $219,900Active3 beds 2 baths1,576 sq. ft.
$219,900Active3 beds 2 baths1,576 sq. ft.1705 S 11th Street, Paragould, AR 72450
MLS# 26006356Listed by: NEW HORIZON REAL ESTATE - New
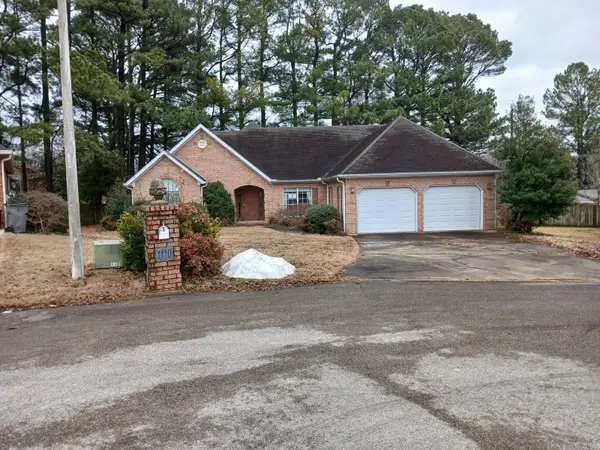 $246,300Active3 beds 3 baths2,798 sq. ft.
$246,300Active3 beds 3 baths2,798 sq. ft.1110 S 11th Street, Paragould, AR 72450
MLS# 26006267Listed by: VYLLA HOME  $47,500Active0.26 Acres
$47,500Active0.26 Acres4 Sierra Hills Subdvision, Paragould, AR 72450
MLS# 26000902Listed by: IMAGE REALTY- New
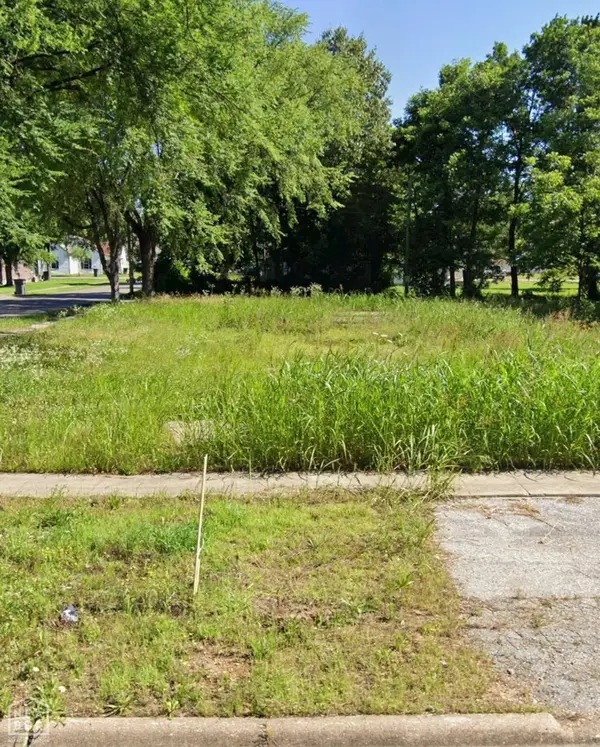 $18,500Active0.16 Acres
$18,500Active0.16 Acres503 E Main Street, Paragould, AR 72450
MLS# 10126839Listed by: IMAGE REALTY - New
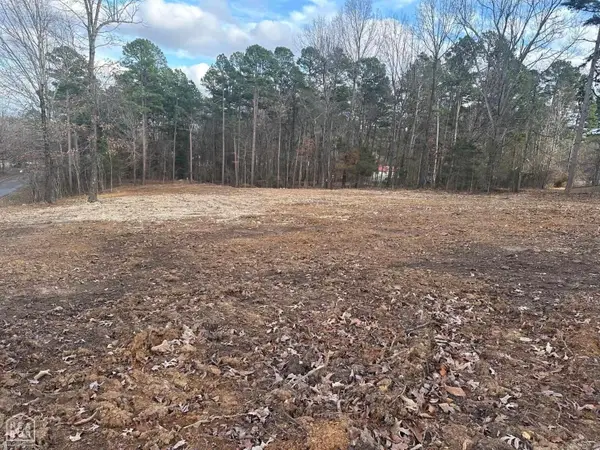 $53,000Active1 Acres
$53,000Active1 Acres5 Foxboro Lane, Paragould, AR 72450
MLS# 10127754Listed by: PRESTIGE REAL ESTATE GROUP - New
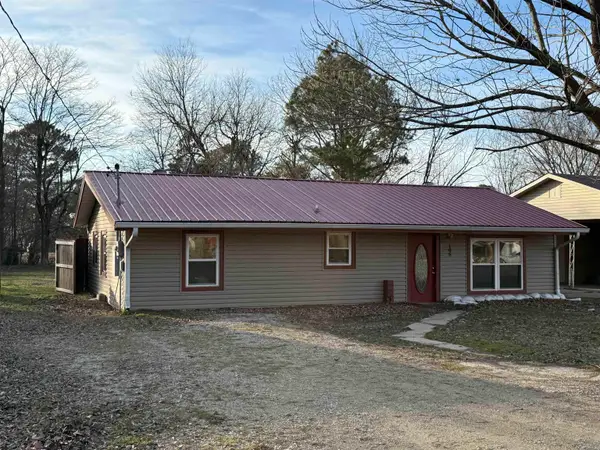 $59,900Active3 beds 1 baths1,056 sq. ft.
$59,900Active3 beds 1 baths1,056 sq. ft.106 S 15th Avenue, Paragould, AR 72450
MLS# 26006174Listed by: IMAGE REALTY

