4906 Finch Road, Paragould, AR 72450
Local realty services provided by:ERA Doty Real Estate
4906 Finch Road,Paragould, AR 72450
$220,000
- 4 Beds
- 3 Baths
- 2,135 sq. ft.
- Single family
- Active
Listed by: brandon gillis, jessica mills
Office: johnson real estate group
MLS#:25031425
Source:AR_CARMLS
Price summary
- Price:$220,000
- Price per sq. ft.:$103.04
About this home
Set on 2.5± acres (mostly wooded) this brick home with side entry 2-car garage, offers peaceful country living with plenty of privacy. Central electric heating and cooling provide comfort throughout the year. The vaulted great room flows into a combined kitchen and dining area, offering ample space for entertaining. The galley kitchen includes a work and storage island, and just off the kitchen is a flex space that could serve as an office, reading nook, or study area. There are four generously sized bedrooms. The primary bedroom includes an en-suite bath and is located at one end of the home. At the opposite end are two more bedrooms and an unfinished mother-in-law suite with a half bath. The large lot offers many opportunities for outdoor living, gardening, or simply enjoying nature. This property is perfect for anyone looking for a private rural setting without sacrificing comfort or function.
Contact an agent
Home facts
- Year built:1998
- Listing ID #:25031425
- Added:147 day(s) ago
- Updated:January 02, 2026 at 03:39 PM
Rooms and interior
- Bedrooms:4
- Total bathrooms:3
- Full bathrooms:2
- Half bathrooms:1
- Living area:2,135 sq. ft.
Heating and cooling
- Cooling:Central Cool-Electric, Window Units
- Heating:Central Heat-Electric, Window Units
Structure and exterior
- Roof:Composition
- Year built:1998
- Building area:2,135 sq. ft.
- Lot area:2.5 Acres
Schools
- High school:Greene County Tech
- Middle school:Greene County Tech
- Elementary school:Greene County Tech
Utilities
- Water:Water Heater-Electric, Water-Public
- Sewer:Septic
Finances and disclosures
- Price:$220,000
- Price per sq. ft.:$103.04
- Tax amount:$2,233 (2025)
New listings near 4906 Finch Road
- New
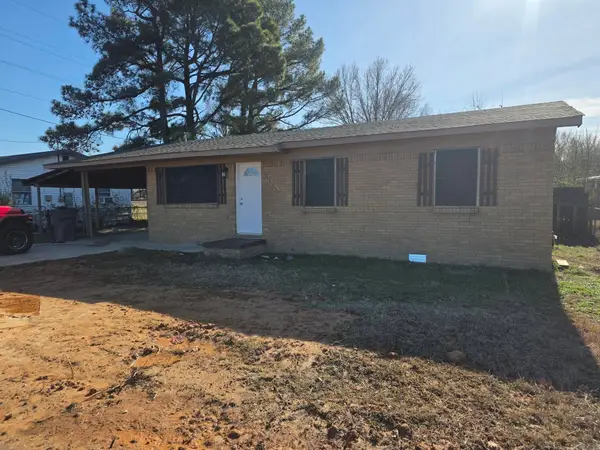 $116,900Active3 beds 1 baths1,011 sq. ft.
$116,900Active3 beds 1 baths1,011 sq. ft.814 Wilson Street, Paragould, AR 72450
MLS# 26000104Listed by: IMAGE REALTY - New
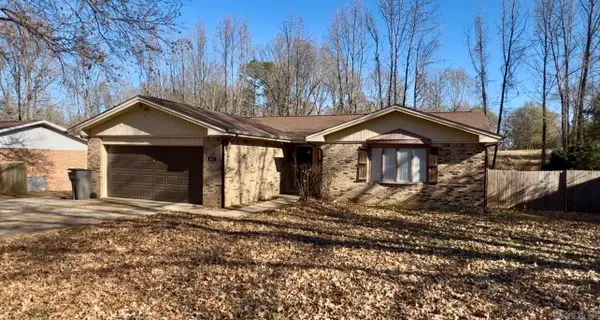 $228,000Active3 beds 2 baths1,706 sq. ft.
$228,000Active3 beds 2 baths1,706 sq. ft.301 Foxfire Drive, Paragould, AR 72450
MLS# 25050262Listed by: CENTURY 21 PORTFOLIO - New
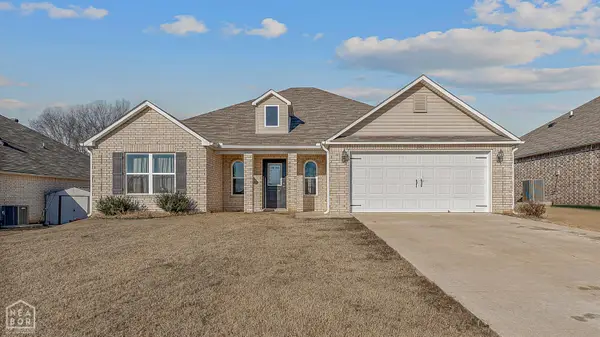 $230,000Active4 beds 2 baths1,684 sq. ft.
$230,000Active4 beds 2 baths1,684 sq. ft.2601 Dallas Drive, Paragould, AR 72450
MLS# 10126748Listed by: KELLER WILLIAMS NEA - New
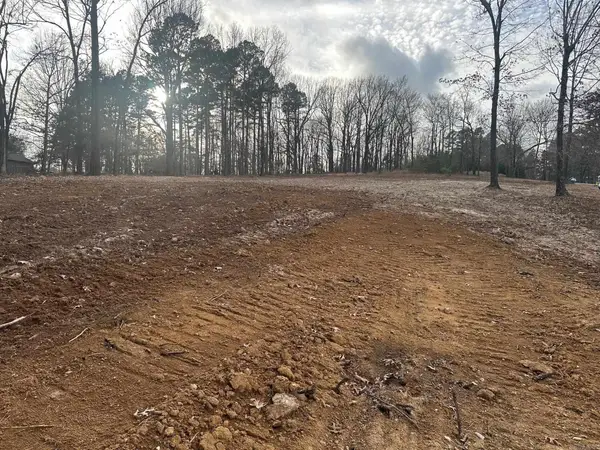 $53,000Active1 Acres
$53,000Active1 AcresLot 5 Foxboro, Paragould, AR 72450
MLS# 25050095Listed by: PRESTIGE REAL ESTATE GROUP - New
 $249,900Active4 beds 2 baths2,620 sq. ft.
$249,900Active4 beds 2 baths2,620 sq. ft.203 Saint Renee, Paragould, AR 72450
MLS# 25049983Listed by: NEW HORIZON REAL ESTATE - New
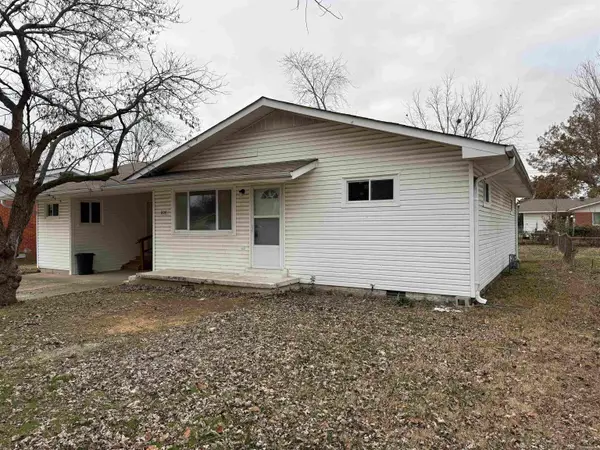 $175,000Active3 beds 2 baths1,208 sq. ft.
$175,000Active3 beds 2 baths1,208 sq. ft.604 N 9 1/2 Street, Paragould, AR 72450
MLS# 25049808Listed by: IMAGE REALTY - New
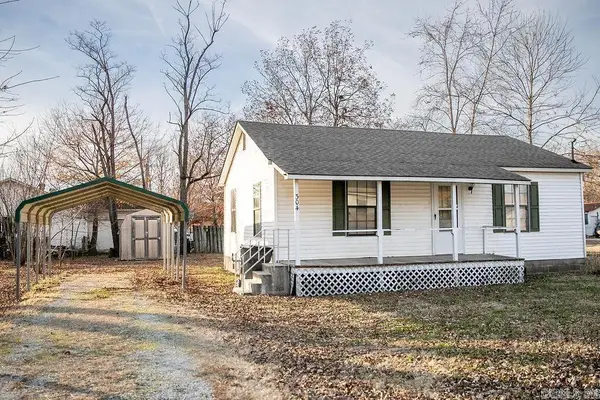 $80,000Active2 beds 1 baths768 sq. ft.
$80,000Active2 beds 1 baths768 sq. ft.304 N 12th Avenue, Paragould, AR 72450
MLS# 25049819Listed by: WEICHERT REALTORS, HOME SOURCE - New
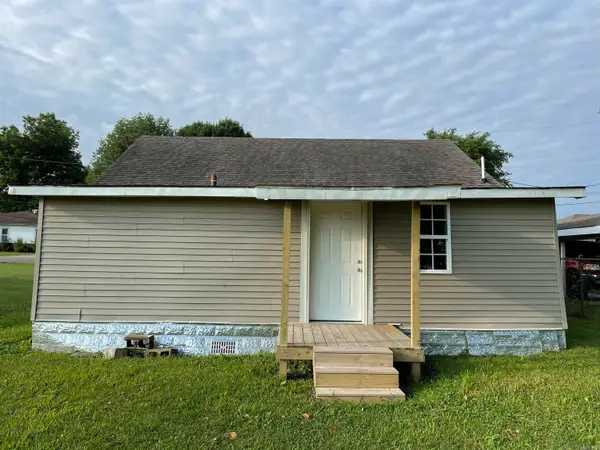 $99,999Active3 beds 1 baths896 sq. ft.
$99,999Active3 beds 1 baths896 sq. ft.1507 W Emerson Street, Paragould, AR 72450
MLS# 25049823Listed by: WEICHERT REALTORS, HOME SOURCE - New
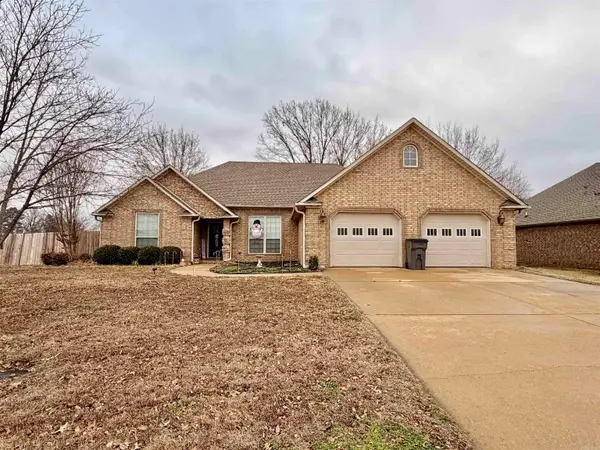 $279,900Active3 beds 2 baths1,910 sq. ft.
$279,900Active3 beds 2 baths1,910 sq. ft.4701 S 28th, Paragould, AR 72450
MLS# 25049754Listed by: IMAGE REALTY 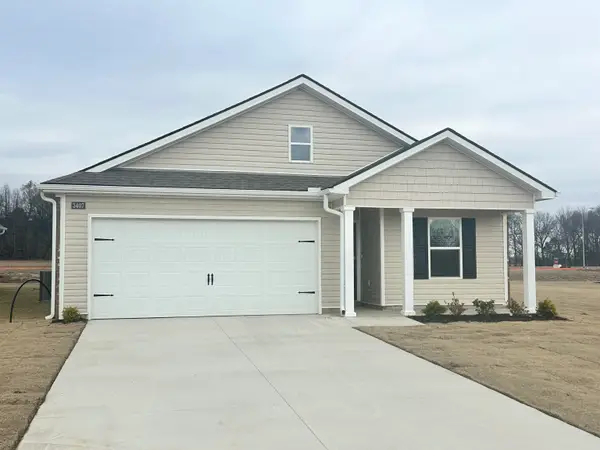 $241,990Active4 beds 2 baths1,497 sq. ft.
$241,990Active4 beds 2 baths1,497 sq. ft.3407 Sweet Gum Street, Paragould, AR 72450
MLS# 25049598Listed by: D.R. HORTON MEMPHIS
