5701 Cedar Street, Paragould, AR 72450
Local realty services provided by:ERA TEAM Real Estate
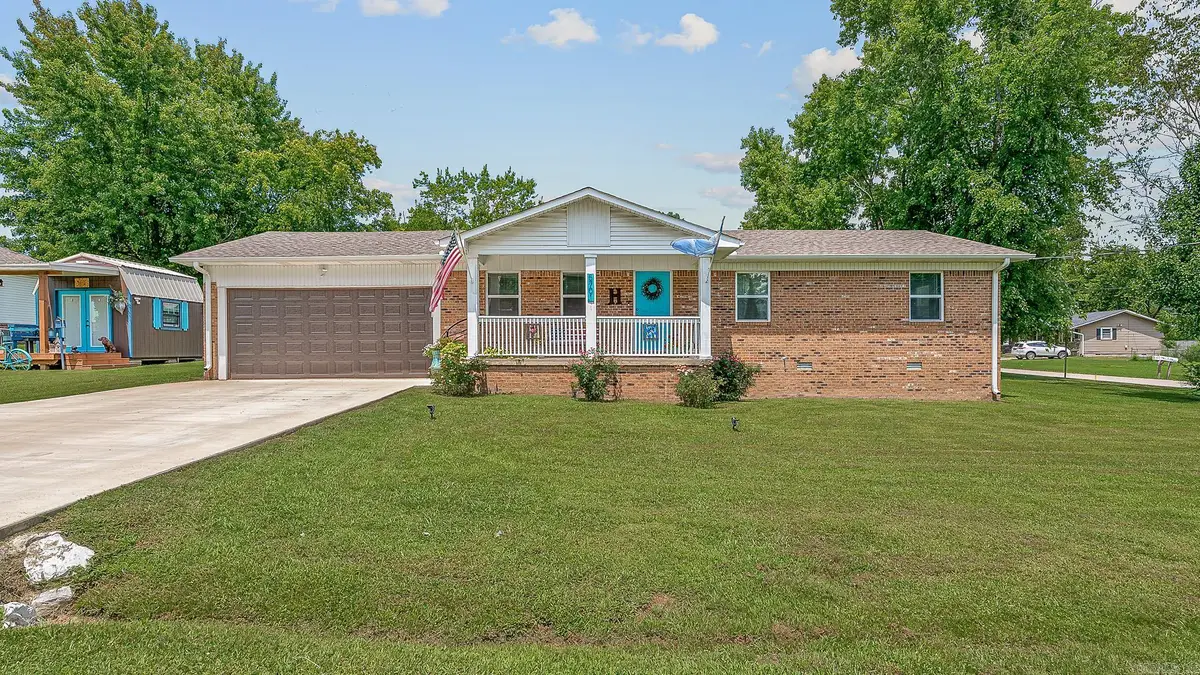
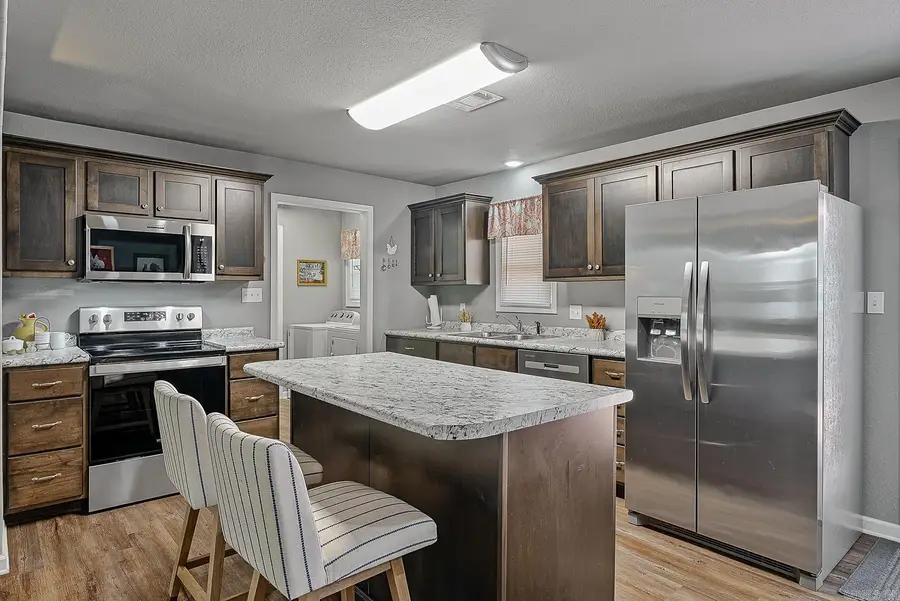
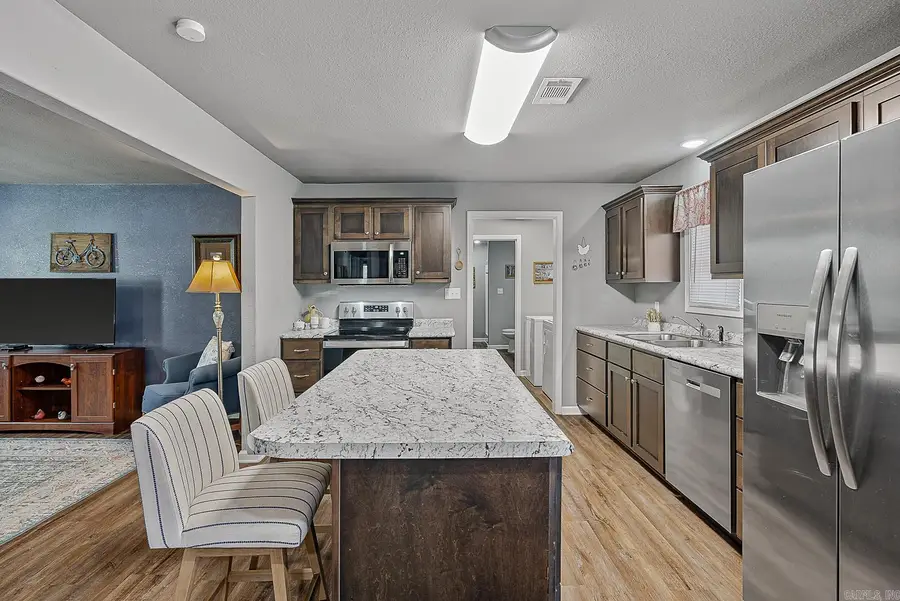
5701 Cedar Street,Paragould, AR 72450
$189,900
- 3 Beds
- 2 Baths
- 1,382 sq. ft.
- Single family
- Active
Listed by:amber ahrent
Office:compass rose realty
MLS#:25029633
Source:AR_CARMLS
Price summary
- Price:$189,900
- Price per sq. ft.:$137.41
About this home
Welcome to 5701 Cedar Street in the Forest Heights Subdivision in Paragould, AR. This well-maintained mostly brick home offers the perfect blend of functionality, comfort, and charm—from the inviting covered front porch to the thoughtfully designed open-concept layout. The spacious kitchen features an island with a breakfast bar and ample cabinetry with oversized drawers for optimal organization. The home includes 3 bedrooms, 2 bathrooms and a convenient laundry area located just off the garage entrance. Step through the French doors off the dining area onto the deck within the fenced backyard—ideal for relaxing or outdoor entertaining. An added bonus is the exterior storage building, complete with a covered front porch, electricity and a portable air conditioner—perfect for hobbies, a workshop or additional storage space. This move-in-ready home could be yours. Call today to schedule your private tour!
Contact an agent
Home facts
- Listing Id #:25029633
- Added:23 day(s) ago
- Updated:August 18, 2025 at 03:08 PM
Rooms and interior
- Bedrooms:3
- Total bathrooms:2
- Full bathrooms:2
- Living area:1,382 sq. ft.
Heating and cooling
- Cooling:Central Cool-Electric
- Heating:Central Heat-Electric
Structure and exterior
- Roof:Architectural Shingle
- Building area:1,382 sq. ft.
- Lot area:0.26 Acres
Schools
- High school:Greene County Tech
Utilities
- Water:Water Heater-Electric, Water-Public
- Sewer:Sewer-Public
Finances and disclosures
- Price:$189,900
- Price per sq. ft.:$137.41
- Tax amount:$1,312 (2025)
New listings near 5701 Cedar Street
- New
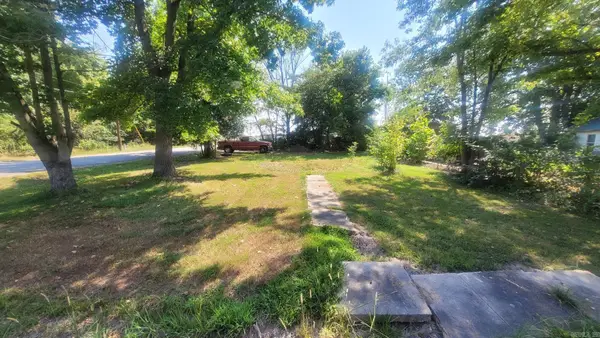 $7,500Active0.18 Acres
$7,500Active0.18 Acres608 S 7th Avenue, Paragould, AR 72450
MLS# 25032969Listed by: IMAGE REALTY - New
 $382,900Active4 beds 3 baths2,339 sq. ft.
$382,900Active4 beds 3 baths2,339 sq. ft.3605 Dell Cove, Paragould, AR 72450
MLS# 25032936Listed by: CENTURY 21 PORTFOLIO-BOLD - New
 $245,000Active1 beds 1 baths600 sq. ft.
$245,000Active1 beds 1 baths600 sq. ft.699 Greene 756 Rd., Paragould, AR 72450
MLS# 10124072Listed by: CENTURY 21 PORTFOLIO - New
 $129,900Active3 beds 3 baths2,240 sq. ft.
$129,900Active3 beds 3 baths2,240 sq. ft.100 S 22nd Avenue, Paragould, AR 72450
MLS# 25032769Listed by: DUSTIN WHITE REALTY - New
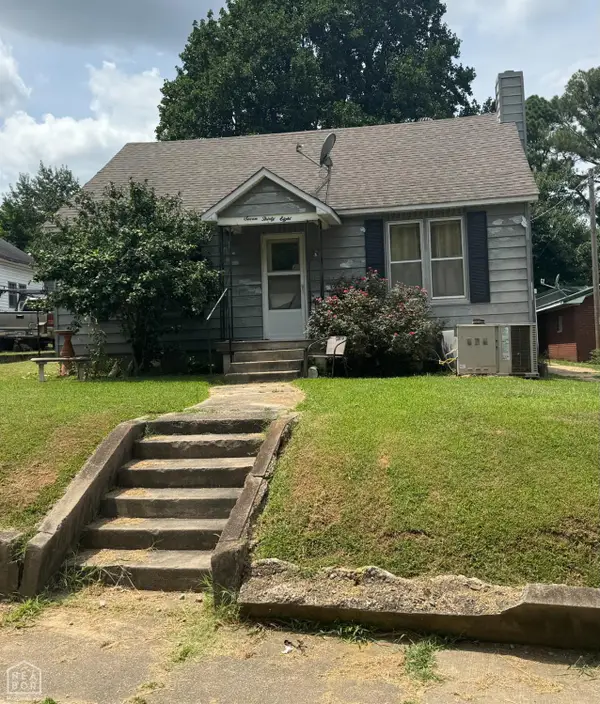 $75,000Active3 beds 1 baths1,093 sq. ft.
$75,000Active3 beds 1 baths1,093 sq. ft.738 N 2nd Street, Paragould, AR 72450
MLS# 10124053Listed by: WEICHERT REALTORS HOME SOURCE - New
 $123,900Active3 beds 1 baths1,269 sq. ft.
$123,900Active3 beds 1 baths1,269 sq. ft.713 Thiel Road, Paragould, AR 72450
MLS# 10124056Listed by: CHESSER REALTY INC - New
 $29,000Active0.33 Acres
$29,000Active0.33 Acres346 N 6th Avenue, Paragould, AR 72450
MLS# 10124061Listed by: CENTURY 21 PORTFOLIO - New
 $140,000Active3 beds 2 baths1,200 sq. ft.
$140,000Active3 beds 2 baths1,200 sq. ft.3364 Gr 715 Rd, Paragould, AR 72450
MLS# 25032589Listed by: PRESTIGE REAL ESTATE GROUP - New
 $110,000Active1 beds 1 baths720 sq. ft.
$110,000Active1 beds 1 baths720 sq. ft.1808 Palm Street, Paragould, AR 72450
MLS# 25032524Listed by: CHESSER REALTY, INC. - New
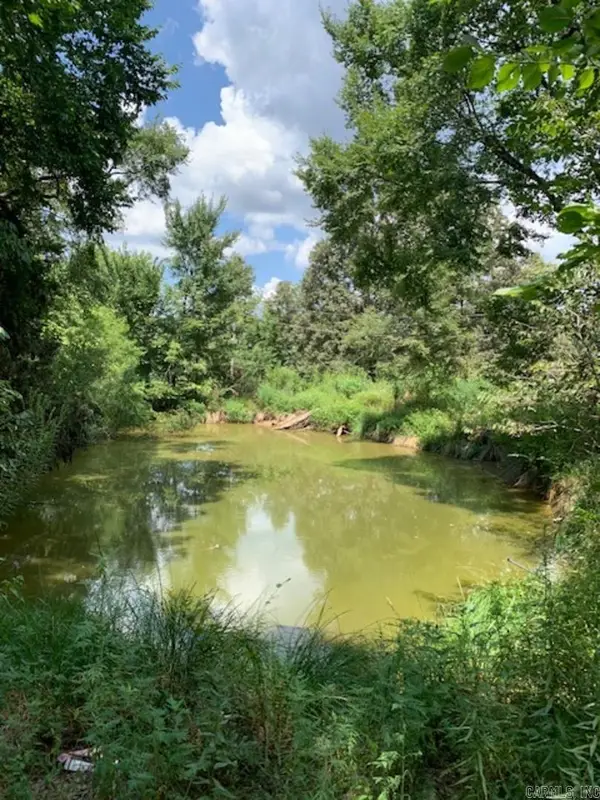 $209,860Active14.99 Acres
$209,860Active14.99 Acres2901 greene Cr 731, Paragould, AR 72450
MLS# 25032478Listed by: COLDWELL BANKER VILLAGE COMMUNITIES
