700 Cedar Ridge Road, Paragould, AR 72450
Local realty services provided by:ERA Doty Real Estate
700 Cedar Ridge Road,Paragould, AR 72450
$389,000
- 3 Beds
- 4 Baths
- 3,138 sq. ft.
- Single family
- Pending
Listed by: brooksie hartness
Office: image realty
MLS#:10124413
Source:AR_JBOR
Price summary
- Price:$389,000
- Price per sq. ft.:$123.96
About this home
This breathtakingly transformed 3-bedroom, 3.5-bathroom home offers the perfect blend of modern elegance and serene country living. Situated on a private lot, enjoy peaceful moments with frequent visits from local deer, and the option to purchase an additional lot. Step inside to find a fully updated interior with high-end finishes throughout. The split plan design ensures ultimate privacy, with a luxurious Primary Suite retreat. This expansive bedroom features direct access to a private side deck, and a fireplace a walk-in closet, and an en-suite bath designed to impress: a tiled shower, slipper tub, double vanity, and plenty of storage.The island kitchen is a true showstopper, boasting Corian countertops, a wall of pantry storage, and both a dining room and breakfast bar. A built-in buffet with glass cabinetry adds a sophisticated touch. The spacious living room and large great room provide ample space for gatherings, while the guest suites each feature their own private baths for comfort and privacy.Additional highlights include a half bath in the hall, a small office nook off the back hall perfect for work or study, and a detached shop for hobbies/storage, priced below appraisal
Contact an agent
Home facts
- Year built:1986
- Listing ID #:10124413
- Added:99 day(s) ago
- Updated:December 11, 2025 at 05:54 AM
Rooms and interior
- Bedrooms:3
- Total bathrooms:4
- Full bathrooms:3
- Half bathrooms:1
- Living area:3,138 sq. ft.
Heating and cooling
- Cooling:Central, Electric
- Heating:Central, Electric
Structure and exterior
- Roof:Architectural Shingle
- Year built:1986
- Building area:3,138 sq. ft.
- Lot area:0.5 Acres
Schools
- High school:Greene Cty Tech
- Middle school:Greene Cty Tech
- Elementary school:Greene Cty Tech
Utilities
- Water:City
- Sewer:City Sewer
Finances and disclosures
- Price:$389,000
- Price per sq. ft.:$123.96
- Tax amount:$2,088
New listings near 700 Cedar Ridge Road
- New
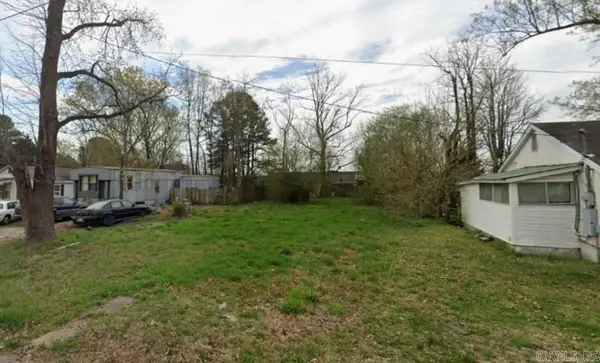 $9,500Active0.16 Acres
$9,500Active0.16 Acres112 W Pearl Street, Paragould, AR 72450
MLS# 25048566Listed by: RE/MAX REAL ESTATE RESULTS - New
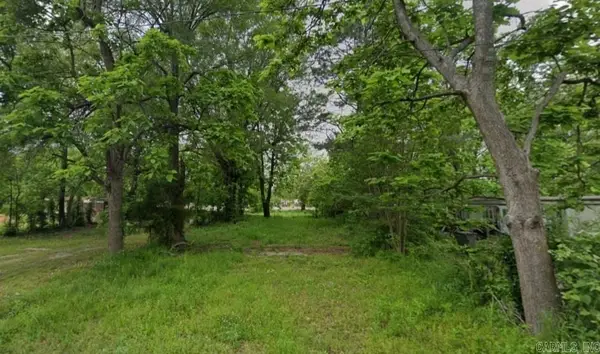 $11,250Active0.16 Acres
$11,250Active0.16 Acres606 S 7th Avenue, Paragould, AR 72450
MLS# 25048516Listed by: RE/MAX REAL ESTATE RESULTS - New
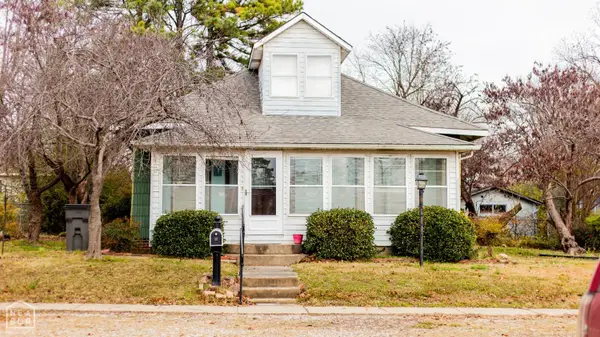 $99,000Active3 beds 2 baths1,416 sq. ft.
$99,000Active3 beds 2 baths1,416 sq. ft.525 W Thompson Street, Paragould, AR 72450
MLS# 10126464Listed by: SOLDASAP, LLC - New
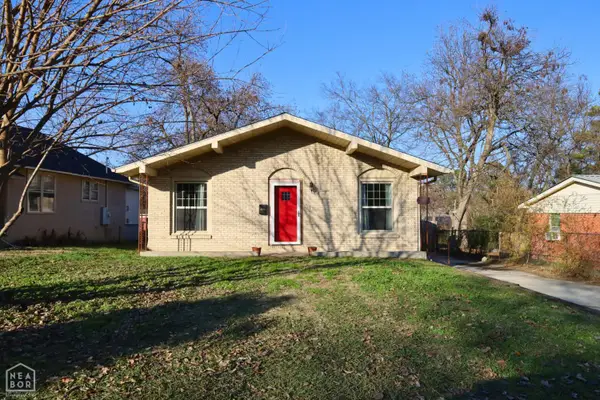 $145,000Active-- beds 2 baths1,131 sq. ft.
$145,000Active-- beds 2 baths1,131 sq. ft.919 W Mueller, Paragould, AR 72450
MLS# 10126467Listed by: PRIME REAL ESTATE PARTNERS - New
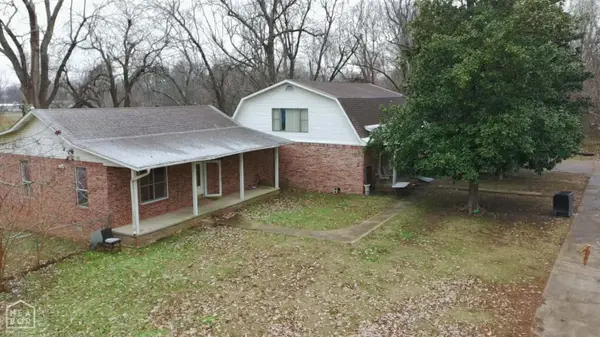 $209,900Active4 beds 4 baths3,493 sq. ft.
$209,900Active4 beds 4 baths3,493 sq. ft.900 Grayson Street, Paragould, AR 72450
MLS# 10126429Listed by: IMAGE REALTY - New
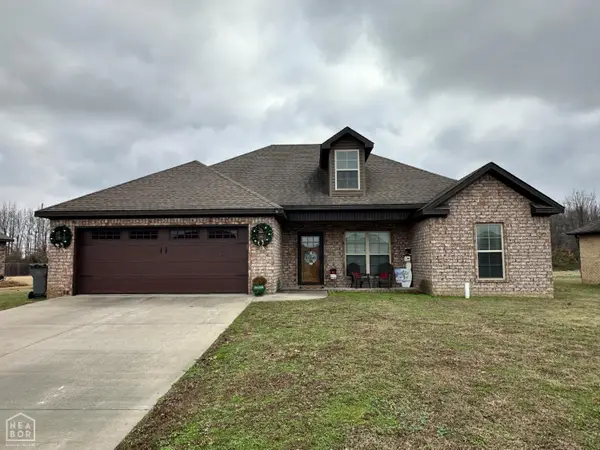 $239,900Active3 beds 2 baths1,664 sq. ft.
$239,900Active3 beds 2 baths1,664 sq. ft.2007 S 7th Street S, Paragould, AR 72450
MLS# 10126430Listed by: EXP REALTY - New
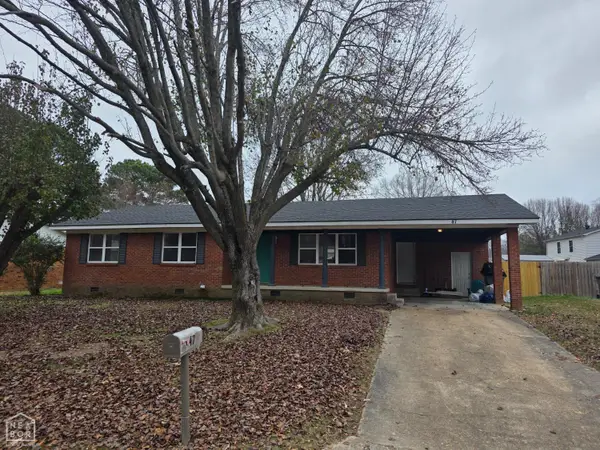 $169,900Active3 beds 2 baths1,291 sq. ft.
$169,900Active3 beds 2 baths1,291 sq. ft.47 Sundale Circle, Paragould, AR 72450
MLS# 10126420Listed by: RIDGETOP REALTY - New
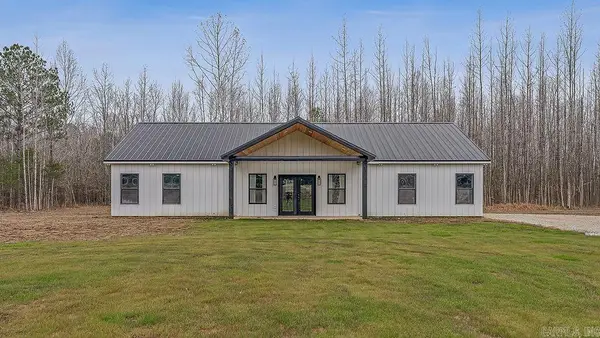 $299,900Active4 beds 2 baths1,920 sq. ft.
$299,900Active4 beds 2 baths1,920 sq. ft.660 Greene 756, Paragould, AR 72450
MLS# 25048084Listed by: IMAGE REALTY - New
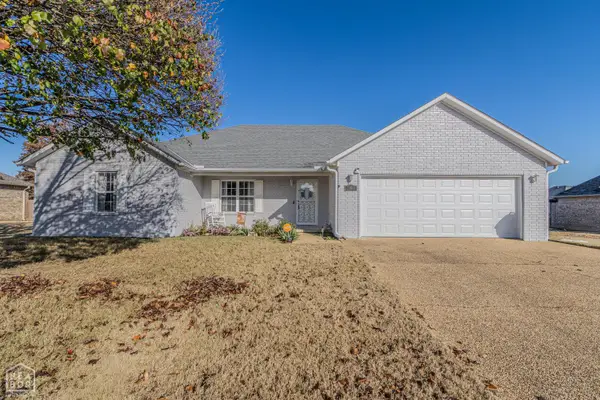 $272,000Active3 beds 2 baths1,929 sq. ft.
$272,000Active3 beds 2 baths1,929 sq. ft.2801 Trowbridge Drive, Paragould, AR 72450
MLS# 10126394Listed by: IMAGE REALTY - New
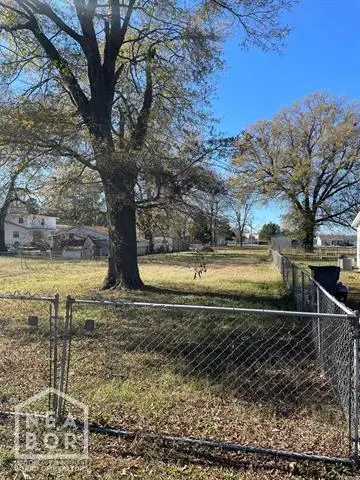 $7,500Active0.23 Acres
$7,500Active0.23 Acres15 Royal Street, Paragould, AR 72450
MLS# 10126389Listed by: PRESTIGE REAL ESTATE GROUP
