8015 W Hwy 412, Paragould, AR 72450
Local realty services provided by:ERA Doty Real Estate
8015 W Hwy 412,Paragould, AR 72450
$2,985,000
- 6 Beds
- 7 Baths
- 9,616 sq. ft.
- Single family
- Active
Listed by: pamela welch
Office: mossy oak properties selling arkansas
MLS#:25029070
Source:AR_CARMLS
Price summary
- Price:$2,985,000
- Price per sq. ft.:$310.42
About this home
Incredible luxury estate just outside Paragould city limits on approx. 36± acres! This custom-built home offers over 12,000± sq ft under roof, with approx. 9,600± heated/cooled living space. Featuring 6 bedrooms, 6 baths, 2 half baths, and a dream layout across 3 levels. Main floor includes a chef’s kitchen w/ commercial appliances, walk-in pantry, formal dining, office, large living room w/ gas fireplace, and a primary suite w/ spa-style bath and private balcony. Upstairs offers 3 bedrooms, 2 baths, sitting area, and reading nook. Walk-out basement includes 2 beds, 2 baths, kitchenette, theater room, safe room, and full access to the indoor, heated/cooled multi-sport court and gym. Outside features a private gated drive, koi pond, in-ground pool, hot tub, putting green, and multiple covered patios/balconies. Includes 3-car garage plus a pull-through garage with attic space ready to finish. Incredible wildlife, woods, lakes, and room to hunt or relax—all minutes from town. Furniture negotiable. Additional acreage available.
Contact an agent
Home facts
- Year built:2023
- Listing ID #:25029070
- Added:212 day(s) ago
- Updated:February 20, 2026 at 03:27 PM
Rooms and interior
- Bedrooms:6
- Total bathrooms:7
- Full bathrooms:5
- Half bathrooms:2
- Living area:9,616 sq. ft.
Heating and cooling
- Cooling:Central Cool-Electric
- Heating:Central Heat-Electric
Structure and exterior
- Roof:Architectural Shingle
- Year built:2023
- Building area:9,616 sq. ft.
- Lot area:36 Acres
Utilities
- Water:Water-Public
Finances and disclosures
- Price:$2,985,000
- Price per sq. ft.:$310.42
- Tax amount:$13,148
New listings near 8015 W Hwy 412
- New
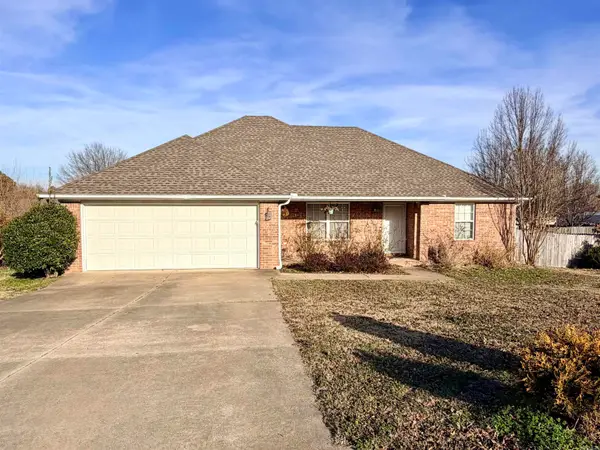 $219,900Active3 beds 2 baths1,576 sq. ft.
$219,900Active3 beds 2 baths1,576 sq. ft.1705 S 11th Street, Paragould, AR 72450
MLS# 26006356Listed by: NEW HORIZON REAL ESTATE - New
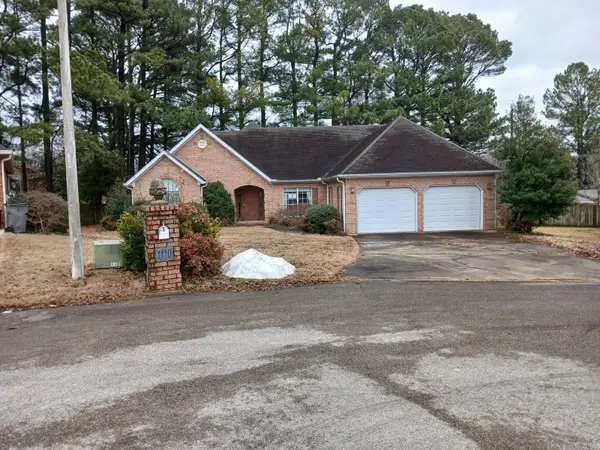 $246,300Active3 beds 3 baths2,798 sq. ft.
$246,300Active3 beds 3 baths2,798 sq. ft.1110 S 11th Street, Paragould, AR 72450
MLS# 26006267Listed by: VYLLA HOME  $47,500Active0.26 Acres
$47,500Active0.26 Acres4 Sierra Hills Subdvision, Paragould, AR 72450
MLS# 26000902Listed by: IMAGE REALTY- New
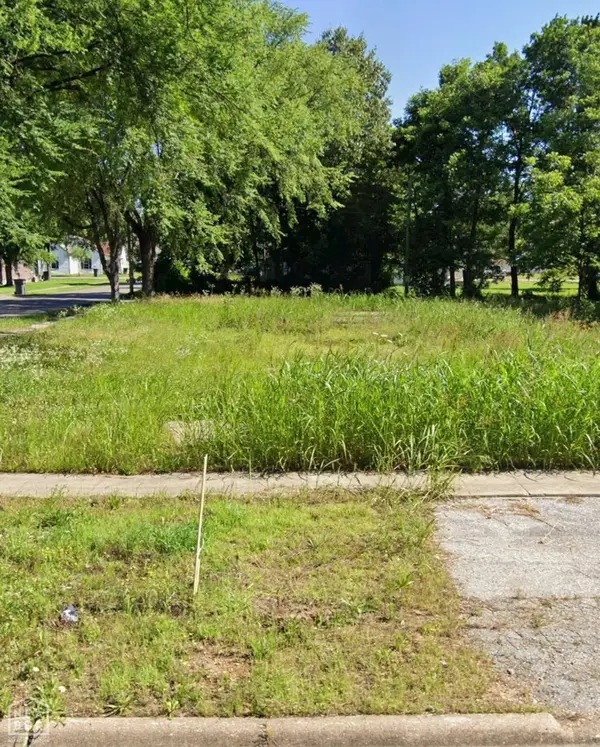 $18,500Active0.16 Acres
$18,500Active0.16 Acres503 E Main Street, Paragould, AR 72450
MLS# 10126839Listed by: IMAGE REALTY - New
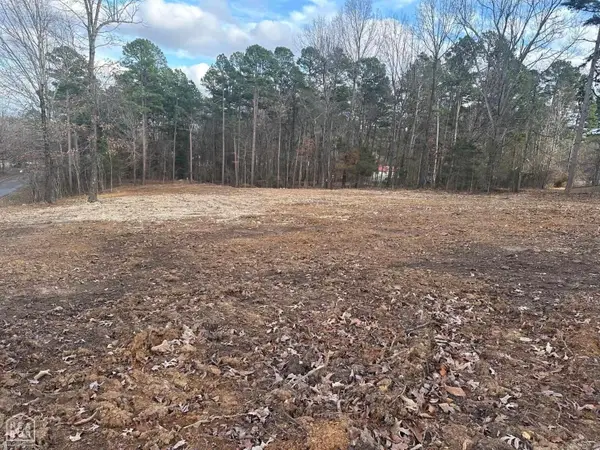 $53,000Active1 Acres
$53,000Active1 Acres5 Foxboro Lane, Paragould, AR 72450
MLS# 10127754Listed by: PRESTIGE REAL ESTATE GROUP - New
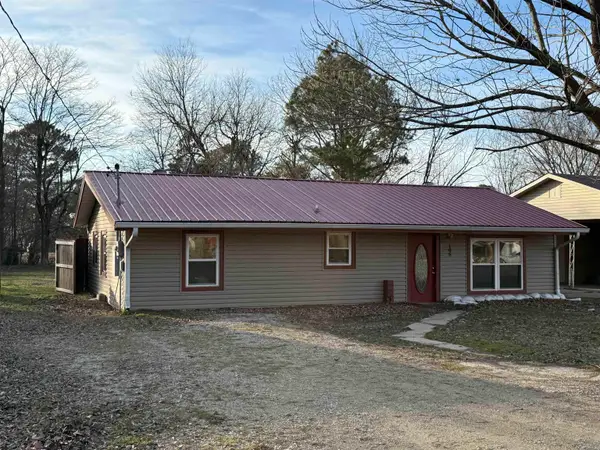 $59,900Active3 beds 1 baths1,056 sq. ft.
$59,900Active3 beds 1 baths1,056 sq. ft.106 S 15th Avenue, Paragould, AR 72450
MLS# 26006174Listed by: IMAGE REALTY - New
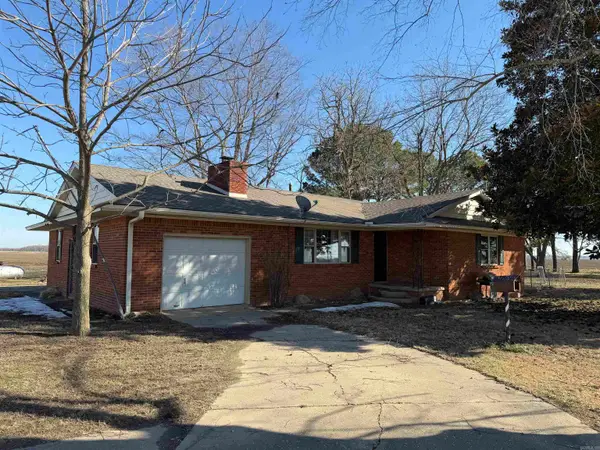 $199,900Active3 beds 2 baths1,942 sq. ft.
$199,900Active3 beds 2 baths1,942 sq. ft.1430 Greene 834 Rd, Paragould, AR 72450
MLS# 26006128Listed by: IMAGE REALTY - New
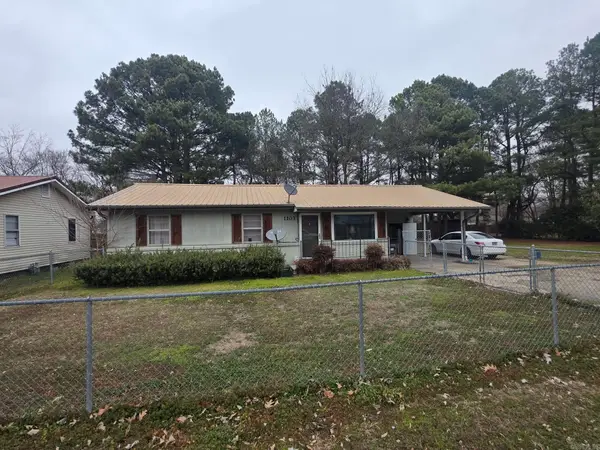 $109,900Active3 beds 2 baths1,246 sq. ft.
$109,900Active3 beds 2 baths1,246 sq. ft.1103 Oakdale Street, Paragould, AR 72450
MLS# 26006093Listed by: IMAGE REALTY - New
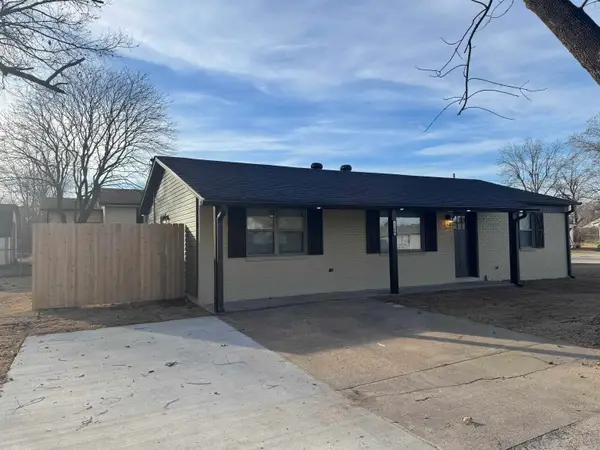 $169,900Active3 beds 2 baths1,169 sq. ft.
$169,900Active3 beds 2 baths1,169 sq. ft.1300 S 7 St, Paragould, AR 72450
MLS# 26006081Listed by: IMAGE REALTY - New
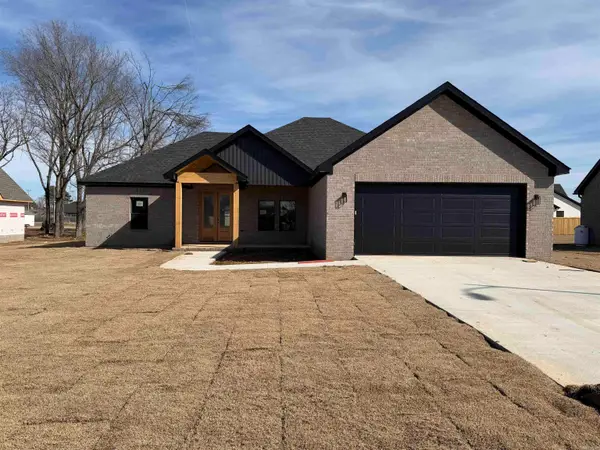 $369,900Active4 beds 2 baths2,100 sq. ft.
$369,900Active4 beds 2 baths2,100 sq. ft.1401 S 31 1/2, Paragould, AR 72450
MLS# 26006065Listed by: IMAGE REALTY

