2110 Brush Mountain Trail, Paron, AR 72122
Local realty services provided by:ERA Doty Real Estate
2110 Brush Mountain Trail,Paron, AR 72122
$355,000
- 4 Beds
- 3 Baths
- 2,256 sq. ft.
- Single family
- Active
Listed by: stephanie hurst
Office: cbrpm group
MLS#:25045334
Source:AR_CARMLS
Price summary
- Price:$355,000
- Price per sq. ft.:$157.36
- Monthly HOA dues:$25
About this home
Looking for a home with land just outside Little Rock? Welcome home to 2110 Brush Mountain Trail. Step outside your new home to endless possibilities - plenty of room for a garden (with soil already brought in from Good Earth), animals, or even a future pool or shop. Whether you are sipping coffee on the wraparound porch, or observing the peaceful scenery and wildlife, this property offers the space and freedom to live your dream lifestyle. This one lives like a one level with an extra guest bedroom, half bath, and bonus room upstairs to give you the extra space you might need from time to time. A move-in ready gem combining rural charm with modern comfort. Roof - Architectural Shingles 2022; Upstairs HVAC - 2025; Well/Septic/Propane all serviced 2024. Crawlspace encapsulated with de-humidifier 2024. With water and propane onsite your utility bills are minimal. Downstairs fully repainted 08/2025. Appliances 2020. Upstairs remodeled 2020. Home professionally cleaned and ready for new ownership.
Contact an agent
Home facts
- Year built:2002
- Listing ID #:25045334
- Added:48 day(s) ago
- Updated:December 31, 2025 at 03:32 PM
Rooms and interior
- Bedrooms:4
- Total bathrooms:3
- Full bathrooms:2
- Half bathrooms:1
- Living area:2,256 sq. ft.
Heating and cooling
- Cooling:Central Cool-Electric, Mini Split
- Heating:Central Heat-Electric, Mini Split
Structure and exterior
- Roof:Architectural Shingle
- Year built:2002
- Building area:2,256 sq. ft.
- Lot area:5 Acres
Utilities
- Water:Water Heater-Electric, Well
- Sewer:Septic
Finances and disclosures
- Price:$355,000
- Price per sq. ft.:$157.36
- Tax amount:$2,529 (2025)
New listings near 2110 Brush Mountain Trail
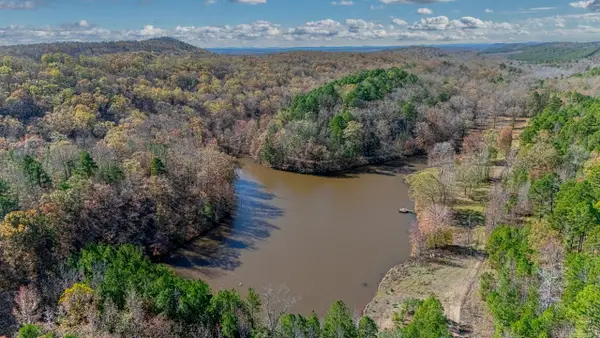 $450,125Active36.01 Acres
$450,125Active36.01 Acres00 Brush Mountain Trail, Paron, AR 72122
MLS# 25047367Listed by: CHARLOTTE JOHN COMPANY (LITTLE ROCK)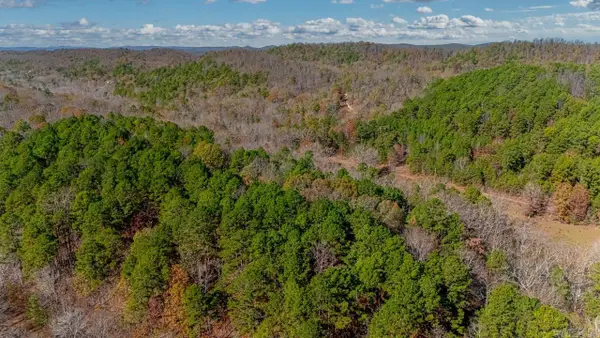 $62,600Active6.26 Acres
$62,600Active6.26 AcresLot 30 Brush Mountain Trail, Little Rock, AR 72122
MLS# 25047368Listed by: CHARLOTTE JOHN COMPANY (LITTLE ROCK)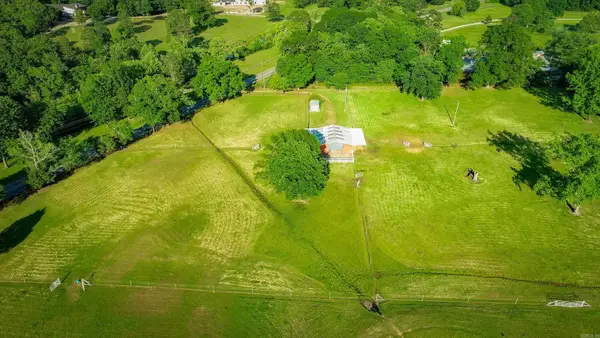 $325,000Active5.06 Acres
$325,000Active5.06 Acres0 Kanis Road, Paron, AR 72122
MLS# 25044059Listed by: CAROLYN RUSSELL REAL ESTATE, INC. $55,000Active6.85 Acres
$55,000Active6.85 Acres22400 Ross Loop, Paron, AR 72122
MLS# 25038065Listed by: KELLER WILLIAMS REALTY CENTRAL $27,500Active3.43 Acres
$27,500Active3.43 Acres22350 Ross Loop, Paron, AR 72122
MLS# 25038069Listed by: KELLER WILLIAMS REALTY CENTRAL $27,500Active3.42 Acres
$27,500Active3.42 Acres22450 Ross Loop, Paron, AR 72122
MLS# 25038073Listed by: KELLER WILLIAMS REALTY CENTRAL $145,000Active10 Acres
$145,000Active10 AcresAddress Withheld By Seller, Little Rock, AR 72122
MLS# 25037479Listed by: CAROLYN RUSSELL REAL ESTATE, INC.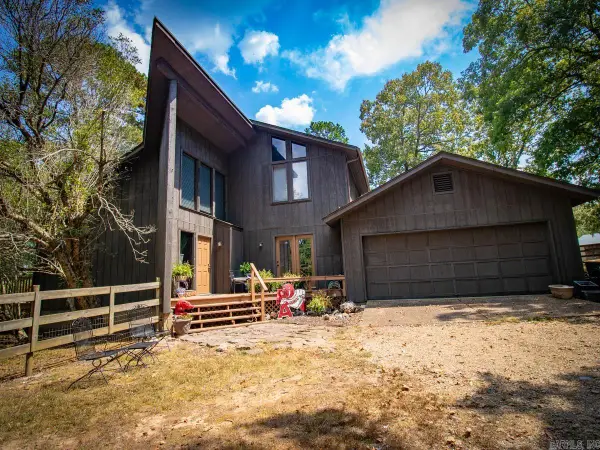 $599,900Active3 beds 2 baths2,334 sq. ft.
$599,900Active3 beds 2 baths2,334 sq. ft.23 Witness Tree Lane, Paron, AR 72122
MLS# 25033649Listed by: CAROLYN RUSSELL REAL ESTATE, INC.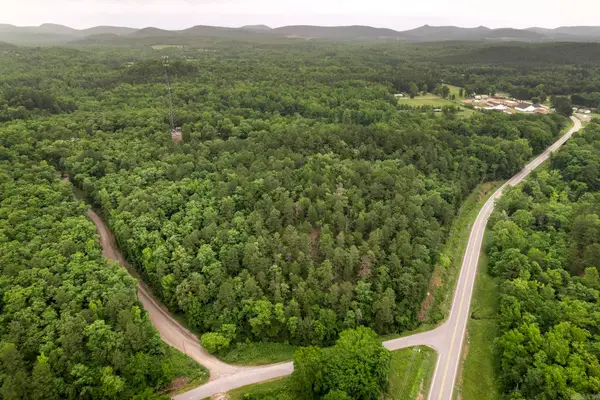 $227,400Active15.16 Acres
$227,400Active15.16 AcresAddress Withheld By Seller, Paron, AR 72122
MLS# 25046439Listed by: MCKIMMEY ASSOCIATES, REALTORS - 50 PINE
