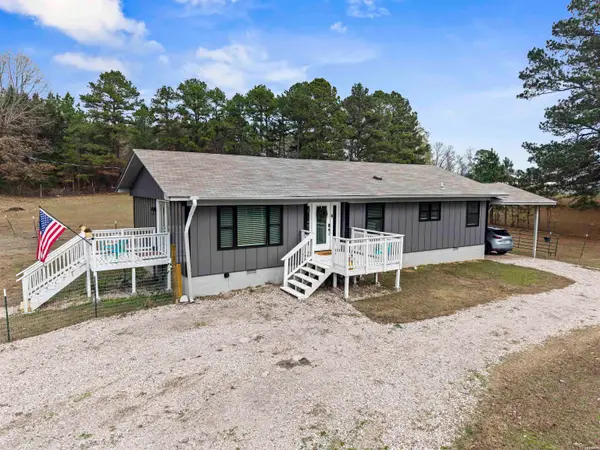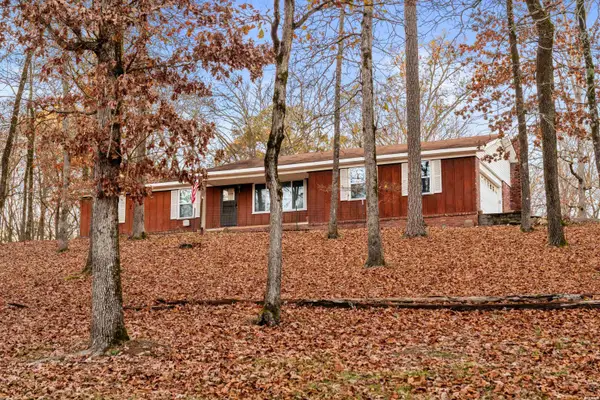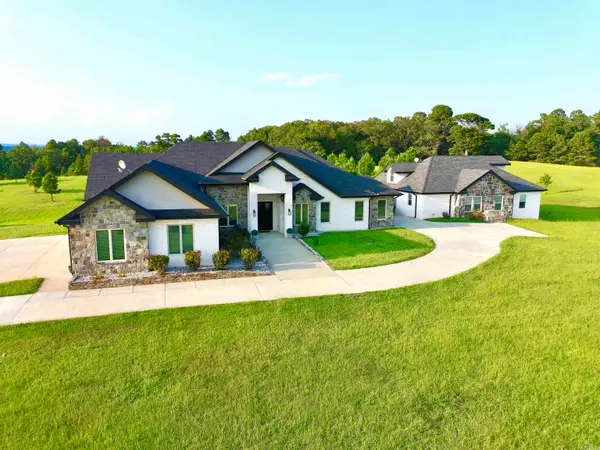4903 Sunshine Road, Pearcy, AR 71964
Local realty services provided by:ERA TEAM Real Estate
4903 Sunshine Road,Pearcy, AR 71964
$995,000
- 5 Beds
- 5 Baths
- 4,151 sq. ft.
- Single family
- Active
Listed by: debbie mills
Office: trademark real estate, inc.
MLS#:152081
Source:AR_HSBOR
Price summary
- Price:$995,000
- Price per sq. ft.:$239.7
Contact an agent
Home facts
- Year built:2020
- Listing ID #:152081
- Added:151 day(s) ago
- Updated:January 08, 2026 at 03:13 PM
Rooms and interior
- Bedrooms:5
- Total bathrooms:5
- Full bathrooms:4
- Half bathrooms:1
- Living area:4,151 sq. ft.
Heating and cooling
- Cooling:Central Cool - Electric
- Heating:Central Heat - Electric
Structure and exterior
- Roof:Architectural Shingle
- Year built:2020
- Building area:4,151 sq. ft.
- Lot area:3 Acres
Utilities
- Water:Water - Well
- Sewer:Septic
Finances and disclosures
- Price:$995,000
- Price per sq. ft.:$239.7
- Tax amount:$5,342 (2024)
New listings near 4903 Sunshine Road
 $250,000Active3 beds 2 baths1,477 sq. ft.
$250,000Active3 beds 2 baths1,477 sq. ft.148 Lost Creek Road, Pearcy, AR 71964
MLS# 153518Listed by: MCGRAW REALTORS $265,000Active3 beds 2 baths1,598 sq. ft.
$265,000Active3 beds 2 baths1,598 sq. ft.127 Sundance, Pearcy, AR 71964
MLS# 153471Listed by: MEYERS REALTY $360,000Active4 beds 3 baths2,264 sq. ft.
$360,000Active4 beds 3 baths2,264 sq. ft.101 Sundance Trail, Pearcy, AR 71964
MLS# 25042429Listed by: CENTURY 21 H.S.V. REALTY $581,940Active32.33 Acres
$581,940Active32.33 Acres1687 Pearcy Road, Pearcy, AR 71933
MLS# 25036189Listed by: ARKANSAS LAND COMPANY $1,650,000Active6 beds 6 baths5,311 sq. ft.
$1,650,000Active6 beds 6 baths5,311 sq. ft.4907 Sunshine Rd, Pearcy, AR 71964
MLS# 25035244Listed by: KELLER WILLIAMS REALTY PREMIER $310,000Active4 beds 3 baths2,476 sq. ft.
$310,000Active4 beds 3 baths2,476 sq. ft.111 Rolling Acres Drive, Pearcy, AR 71964
MLS# 152308Listed by: KELLER WILLIAMS REALTY-HOT SPR $350,000Active4 beds 2 baths1,828 sq. ft.
$350,000Active4 beds 2 baths1,828 sq. ft.3370 Airport Road, Pearcy, AR 71964
MLS# 152208Listed by: UNITED COUNTRY REAL ESTATE $38,800Active0 Acres
$38,800Active0 AcresTBD Music Drive, Pearcy, AR 71964
MLS# 25030622Listed by: CRYE-LEIKE REALTORS $74,900Active3 Acres
$74,900Active3 Acres10 Fieldstone Pass, Pearcy, AR 71964
MLS# 25029879Listed by: HOT SPRINGS REALTY
