4907 Sunshine Rd, Pearcy, AR 71964
Local realty services provided by:ERA TEAM Real Estate
4907 Sunshine Rd,Pearcy, AR 71964
$1,650,000
- 6 Beds
- 6 Baths
- 5,311 sq. ft.
- Single family
- Active
Listed by: andrea searcy
Office: keller williams realty premier
MLS#:25035244
Source:AR_CARMLS
Price summary
- Price:$1,650,000
- Price per sq. ft.:$310.68
About this home
Dual-Home Private Estate on 6.8 Acres! Just 10 minutes from town, this rare property includes two full homes totaling 6 beds, 5.5 baths, and 5,311 sq ft. The main 3,349 sq ft residence features an open floor plan, 3-car garage, office, and 3 ensuite bedrooms. The primary suite includes a soaking tub, oversized walk-in shower, and a large closet that doubles as a reinforced storm shelter. The chef’s kitchen has a double oven, high-end appliances, a large island with quartz waterfall countertops, and abundant counter space with custom cabinets. Expansive laundry room with extra storage, family room with 18-foot cathedral ceilings and rustic wood beams, and a private elegant office with 12-foot ceilings and built-in shelving. The 1,962 sq ft guest home offers private parking and entrance, 3 beds, 2 baths, laundry, and a spacious loft with stunning Ouachita Mountain views—perfect for an office, library, or playroom. Outdoor amenities include a shared 1,200 sq ft concrete patio, a 370 sq ft workshop/shed, a 10x10 chicken coop with 16 nesting boxes, and a fully fenced 10x20 chicken run. This private retreat is ideal for luxury, multigenerational living!
Contact an agent
Home facts
- Year built:2020
- Listing ID #:25035244
- Added:167 day(s) ago
- Updated:February 17, 2026 at 03:26 PM
Rooms and interior
- Bedrooms:6
- Total bathrooms:6
- Full bathrooms:5
- Half bathrooms:1
- Living area:5,311 sq. ft.
Heating and cooling
- Cooling:Central Cool-Electric, Mini Split
- Heating:Central Heat-Electric, Mini Split
Structure and exterior
- Roof:Architectural Shingle
- Year built:2020
- Building area:5,311 sq. ft.
- Lot area:6.8 Acres
Schools
- High school:Lake Hamilton
- Middle school:Lake Hamilton
- Elementary school:Lake Hamilton
Utilities
- Water:Water Heater-Electric, Well
- Sewer:Septic
Finances and disclosures
- Price:$1,650,000
- Price per sq. ft.:$310.68
- Tax amount:$6,657 (2024)
New listings near 4907 Sunshine Rd
- New
 $430,000Active3 beds 2 baths2,076 sq. ft.
$430,000Active3 beds 2 baths2,076 sq. ft.3478 Airport Road, Pearcy, AR 71964
MLS# 154081Listed by: CENTURY 21 PARKER & SCROGGINS HOT SPRINGS - New
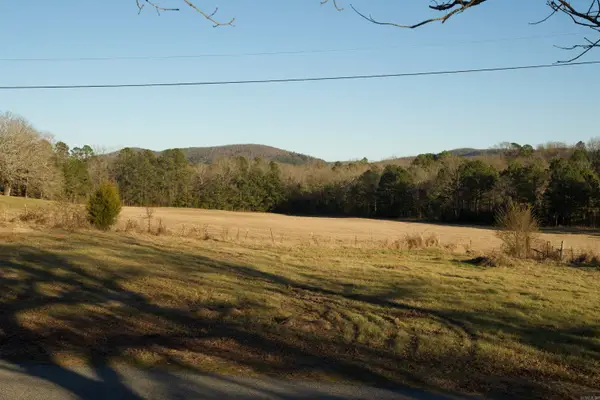 $349,900Active30 Acres
$349,900Active30 AcresAddress Withheld By Seller, Pearcy, AR 71964
MLS# 26004946Listed by: CRYE-LEIKE REALTORS  $139,000Active7.73 Acres
$139,000Active7.73 Acres4630 Amity Road, Pearcy, AR 71964
MLS# 153996Listed by: CRYE-LEIKE REALTORS HOT SPRINGS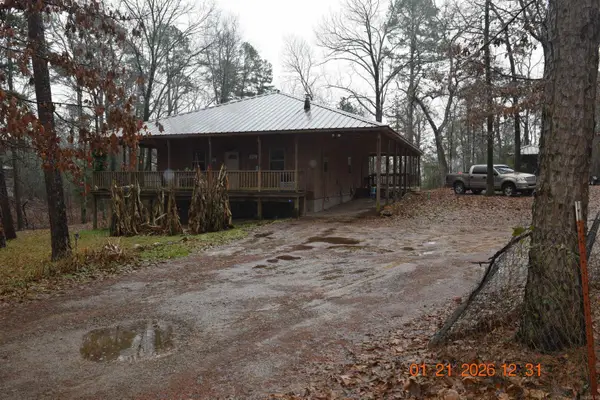 $426,000Active2 beds 2 baths1,440 sq. ft.
$426,000Active2 beds 2 baths1,440 sq. ft.4777 Airport Road, Pearcy, AR 71964
MLS# 26003211Listed by: LAKE HAMILTON REALTY, INC.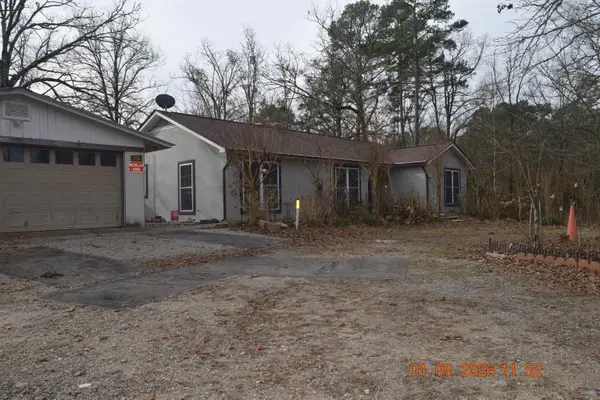 $254,000Active3 beds 3 baths1,843 sq. ft.
$254,000Active3 beds 3 baths1,843 sq. ft.4765 Airport Road, Pearcy, AR 71964
MLS# 26002068Listed by: LAKE HAMILTON REALTY, INC.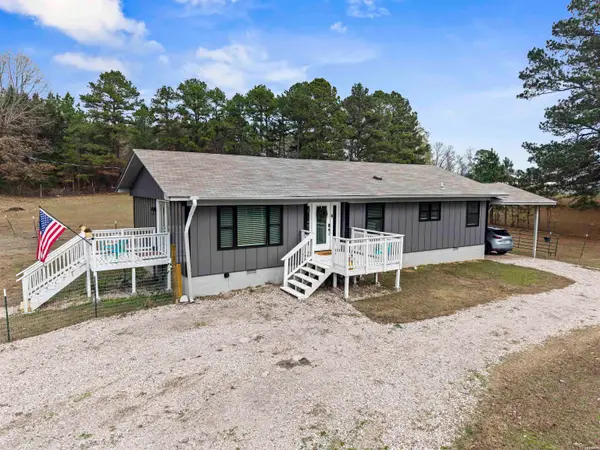 $250,000Active3 beds 2 baths1,477 sq. ft.
$250,000Active3 beds 2 baths1,477 sq. ft.148 Lost Creek Road, Pearcy, AR 71964
MLS# 153518Listed by: MCGRAW REALTORS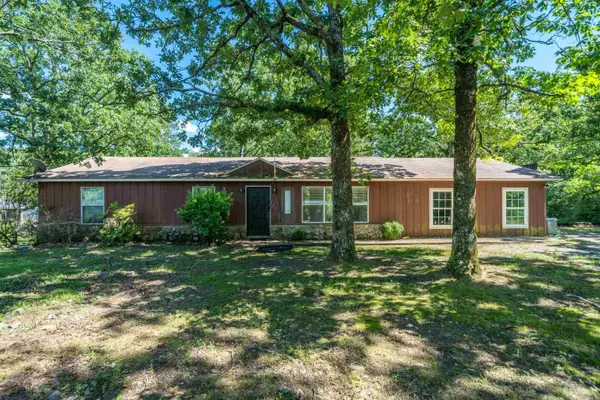 $174,000Active4 beds 2 baths1,836 sq. ft.
$174,000Active4 beds 2 baths1,836 sq. ft.124 Primrose Lane, Pearcy, AR 71964
MLS# 25046888Listed by: TRADEMARK REAL ESTATE, INC. $581,940Active32.33 Acres
$581,940Active32.33 Acres1687 Pearcy Road, Pearcy, AR 71933
MLS# 25036189Listed by: ARKANSAS LAND COMPANY $350,000Active4 beds 2 baths1,828 sq. ft.
$350,000Active4 beds 2 baths1,828 sq. ft.3370 Airport Road, Pearcy, AR 71964
MLS# 152208Listed by: UNITED COUNTRY REAL ESTATE

