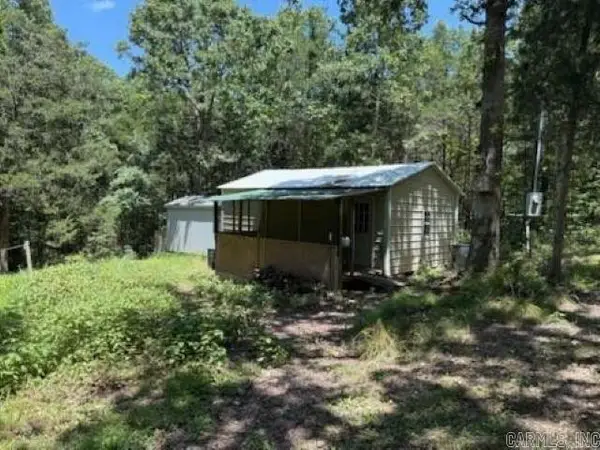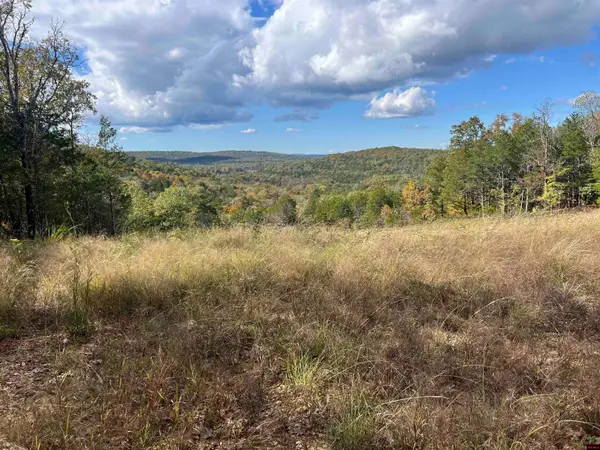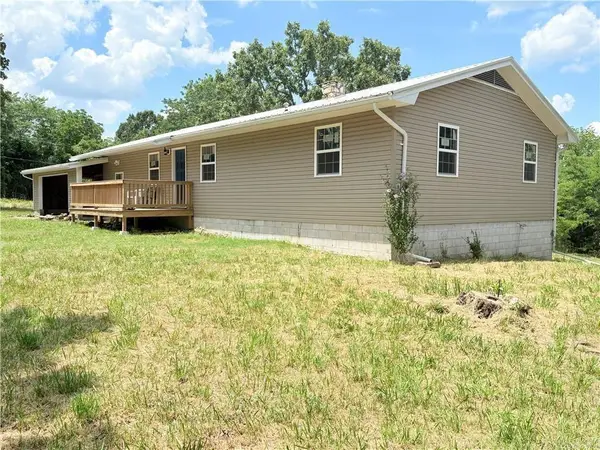884 Lakehill Lane, Peel, AR 72668
Local realty services provided by:ERA TEAM Real Estate
884 Lakehill Lane,Peel, AR 72668
$360,000
- 2 Beds
- 3 Baths
- 1,509 sq. ft.
- Single family
- Active
Listed by: kimberly koenen
Office: southern breeze real estate
MLS#:25016349
Source:AR_CARMLS
Price summary
- Price:$360,000
- Price per sq. ft.:$238.57
About this home
Enjoy breathtaking, year-round views of Bull Shoals Lake from this beautifully updated home, nestled on 5 acres M/L with direct access to the lake just down the road. The property borders the government strip, offering added privacy and serenity. Inside, you'll find two generous suites, each with its own full bath and large closets, plus an oversized laundry room with a convenient 1/2 bath and abundant storage. The spacious country-style kitchen features plenty of cabinetry, ideal for home cooking. Relax on the front porch with stunning lake views, or unwind in the screened-in back porch, perfect for outdoor dining. Recent upgrades include a new metal roof, back porch, and front steps. Additional features include a storm shelter, two sheds, and hardwood floors throughout, with ceramic tile in the bathrooms. This fully furnished home offers 1509 SQ FT of living space and is priced at $360,000—an exceptional opportunity for lakeside living!
Contact an agent
Home facts
- Year built:2009
- Listing ID #:25016349
- Added:294 day(s) ago
- Updated:February 14, 2026 at 03:22 PM
Rooms and interior
- Bedrooms:2
- Total bathrooms:3
- Full bathrooms:2
- Half bathrooms:1
- Living area:1,509 sq. ft.
Heating and cooling
- Cooling:Central Cool-Electric
- Heating:Central Heat-Electric
Structure and exterior
- Roof:Metal, Pitch
- Year built:2009
- Building area:1,509 sq. ft.
- Lot area:5 Acres
Schools
- High school:YELLVILLE SUMMIT 4
- Middle school:YELLVILLE SUMMIT 4
- Elementary school:YELLVILLE SUMMIT 4
Utilities
- Water:Water Heater-Electric, Well
- Sewer:Septic
Finances and disclosures
- Price:$360,000
- Price per sq. ft.:$238.57
- Tax amount:$1,719 (2023)
New listings near 884 Lakehill Lane
 $295,000Active4 beds 4 baths3,124 sq. ft.
$295,000Active4 beds 4 baths3,124 sq. ft.223 Mc 8015, Peel, AR 72668
MLS# 25046093Listed by: UNITED COUNTRY PROPERTY CONNECTIONS $49,900Active1 beds 1 baths384 sq. ft.
$49,900Active1 beds 1 baths384 sq. ft.222 Marion County 8041, Peel, AR 72668
MLS# 25041626Listed by: COLDWELL BANKER HARRIS MCHANEY & FAUCETTE $25,000Active3.08 Acres
$25,000Active3.08 Acres8604 HWY 125 NORTH, Peel, AR 72668
MLS# 132797Listed by: HOME AND RANCH REALTY, LLC $168,000Active3 beds 2 baths1,512 sq. ft.
$168,000Active3 beds 2 baths1,512 sq. ft.4 Shady Knoll Lane, Yellville, AR 72687
MLS# 25041585Listed by: COLDWELL BANKER HARRIS MCHANEY & FAUCETTE $65,000Active20 Acres
$65,000Active20 AcresMC 2084, Peel, AR 72668
MLS# 25024124Listed by: ARKANSAS LAND COMPANY $210,000Active3 beds 1 baths1,400 sq. ft.
$210,000Active3 beds 1 baths1,400 sq. ft.12366 NW Hwy 125, Yellville, AR 72687
MLS# 25031020Listed by: DAVENPORT REALTY $280,000Active25 Acres
$280,000Active25 Acres001-09863-001 MC 8036, Peel, AR 72668
MLS# 131828Listed by: WOOD REALTY $29,000Active2.26 Acres
$29,000Active2.26 Acres605-00020-000 Mc 8020, Yellville, AR 72687
MLS# 25022743Listed by: DAVENPORT REALTY $210,000Active5.64 Acres
$210,000Active5.64 Acres151 Vance Rd, Peel, AR 72668
MLS# 25016519Listed by: ARKANSAS LAND COMPANY

