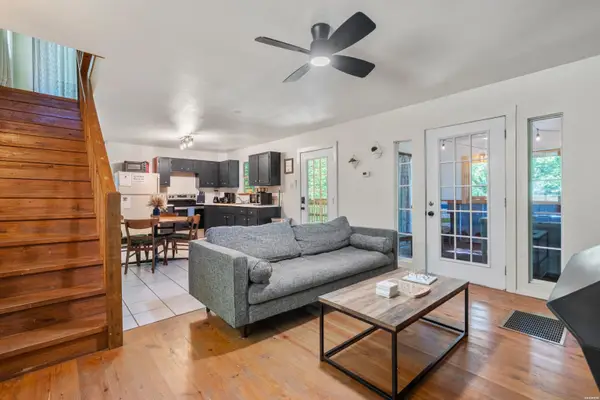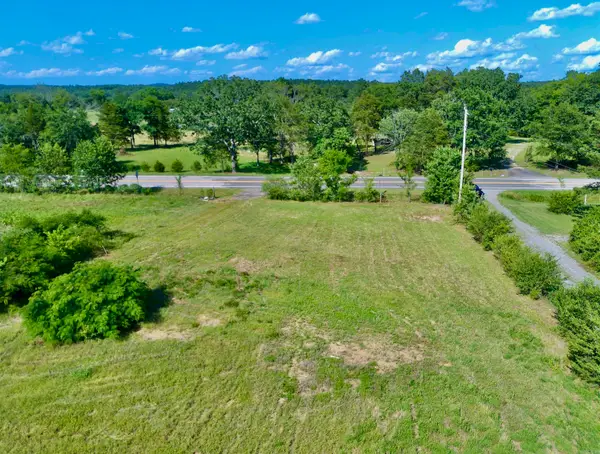200 Maddox Bend, Pencil Bluff, AR 71965
Local realty services provided by:ERA TEAM Real Estate
200 Maddox Bend,Pencil Bluff, AR 71965
$485,000
- 5 Beds
- 4 Baths
- 4,248 sq. ft.
- Single family
- Active
Listed by: mary davis
Office: crye-leike realtors
MLS#:24034399
Source:AR_CARMLS
Price summary
- Price:$485,000
- Price per sq. ft.:$114.17
About this home
Motives seller, make offer. Property is ready to welcome its next family, offering ample space for growth and a variety of features, including gardening areas, a workshop, and even the possibility of adding a pool. The opportunities are limitless. Enjoy breathtaking views of the Ouachita National Forest from this 9.2 acre lot, which includes a 40x60 metal shop featuring a workroom, bolted steel beams, and 8' heated flooring with two roll-up doors. Key features include: Two 160' wells (both plumbed to the house: one for outdoor use and the other dedicated to the house) Located less than 1/8 mile from the Ouachita River that runs behind the home, 2 50-gallon water heaters, new microwave and oven, roof-2024, along with new bath cabinets and lighting, two electric panels and 24' of fiberglass insulation, 6' walls and two new Carrier HVAC units (2 and 2.5 tons), creek that borders the national forest and Muddy Refuge, sunken family room featuring an Extraordinaire positive pressure wood-burning fireplace (with air intake from outside). The avg electric bill is $260 month. The home sits on a knoll, providing stunning views from every angle, surrounded by wooded and cleared areas.
Contact an agent
Home facts
- Year built:1998
- Listing ID #:24034399
- Added:422 day(s) ago
- Updated:November 15, 2025 at 04:57 PM
Rooms and interior
- Bedrooms:5
- Total bathrooms:4
- Full bathrooms:3
- Half bathrooms:1
- Living area:4,248 sq. ft.
Heating and cooling
- Cooling:Central Cool-Electric, Zoned Units
- Heating:Central Heat-Electric, Zoned Units
Structure and exterior
- Roof:Composition
- Year built:1998
- Building area:4,248 sq. ft.
- Lot area:9.2 Acres
Utilities
- Water:Well
- Sewer:Septic
Finances and disclosures
- Price:$485,000
- Price per sq. ft.:$114.17
- Tax amount:$1,708
New listings near 200 Maddox Bend
 $178,500Active21 Acres
$178,500Active21 AcresTBD Abernathy Road, Pencil Bluff, AR 71965
MLS# 25042736Listed by: CADDO RIVER REALTY, INC. BRANCH OFFICE $178,500Active-- beds -- baths
$178,500Active-- beds -- bathsTBD Abernathy Road, Pencil Bluff, AR 71965
MLS# 153014Listed by: CADDO RIVER REALTY, INC - BRANCH OFFICE $745,000Active5 beds 4 baths2,912 sq. ft.
$745,000Active5 beds 4 baths2,912 sq. ft.000 Ouachita River Haven Road, Pencil Bluff, AR 71965
MLS# 152294Listed by: WHITE STONE REAL ESTATE $45,000Active3.05 Acres
$45,000Active3.05 AcresAddress Withheld By Seller, Pencil Bluff, AR 71965
MLS# 25028525Listed by: HOLLY SPRINGS REAL ESTATE $230,000Active2 beds 2 baths1,919 sq. ft.
$230,000Active2 beds 2 baths1,919 sq. ft.89 Riverfront Drive, Pencil Bluff, AR 71965
MLS# 25026417Listed by: HOLLY SPRINGS REAL ESTATE $20,000Active0.23 Acres
$20,000Active0.23 AcresTBD W Hwy 270, Pencil Bluff, AR 71965
MLS# 25025249Listed by: CADDO RIVER REALTY, INC. BRANCH OFFICE $39,200Active4 Acres
$39,200Active4 AcresTBD2 Stevenson Road, Pencil Bluff, AR 71965
MLS# 25021411Listed by: PRIDE HOMES & MOUNTAIN LAKE REAL ESTATE $500,000Active100 Acres
$500,000Active100 Acres820 Blow Out Mtn. Road, Pencil Bluff, AR 71965
MLS# 25028176Listed by: MICHELE PHILLIPS & COMPANY, REALTORS-CABOT BRANCH
