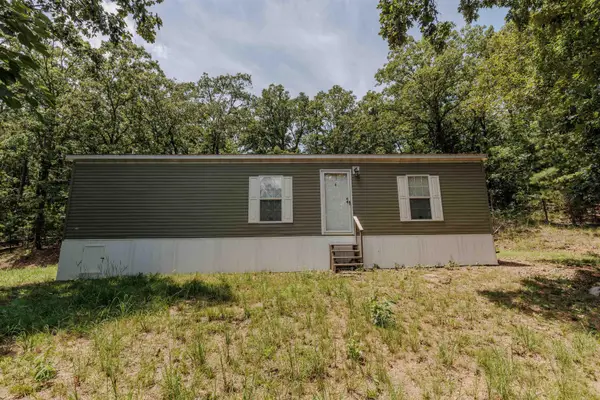611 S Johnson Street, Perry, AR 72125
Local realty services provided by:ERA TEAM Real Estate
611 S Johnson Street,Perry, AR 72125
$140,000
- 2 Beds
- 3 Baths
- 1,682 sq. ft.
- Single family
- Active
Listed by:casey rucker
Office:cmr real estate, llc.
MLS#:25033945
Source:AR_CARMLS
Price summary
- Price:$140,000
- Price per sq. ft.:$83.23
About this home
Seller is offering $5,000 closing cost credit to buyer at closing!!! Need help covering your closing costs? Well this house is for you! This house provides tons of space - both inside and out. Outside you will find an updated METAL roof (<2 years old) and updated HVAC (<5 years old). There is also a nice sized storage building, storm shelter and carport. Plenty of space to store your side by side, 4wheeler and lawn mower! This .52 acre is level and completely fenced! There are ample shade trees to beat the summer heat. Inside you will enjoy 1,682 sq/ft. Off the back of the home is a spacious sunroom! There was a half bath installed in the 3rd bedroom for handicap accessibility. This could easily be removed and converted back into a functioning 3rd bedroom! There are natural gas wall heaters throughout the home to provide you a backup heat source. Connect2First provides fiber internet to this home. Additionally, this property qualifies for USDA Rural Development 0% Down Payment loan. Contact your preferred lender for qualification details! *Agents see remarks. Seller is requiring pre-approval letter.
Contact an agent
Home facts
- Year built:1967
- Listing ID #:25033945
- Added:35 day(s) ago
- Updated:September 29, 2025 at 01:51 PM
Rooms and interior
- Bedrooms:2
- Total bathrooms:3
- Full bathrooms:2
- Half bathrooms:1
- Living area:1,682 sq. ft.
Heating and cooling
- Cooling:Central Cool-Electric
- Heating:Central Heat-Electric, Space Heater-Gas
Structure and exterior
- Roof:Metal
- Year built:1967
- Building area:1,682 sq. ft.
- Lot area:0.52 Acres
Utilities
- Water:Water Heater-Electric, Water-Public
- Sewer:Sewer-Public
Finances and disclosures
- Price:$140,000
- Price per sq. ft.:$83.23
- Tax amount:$748

