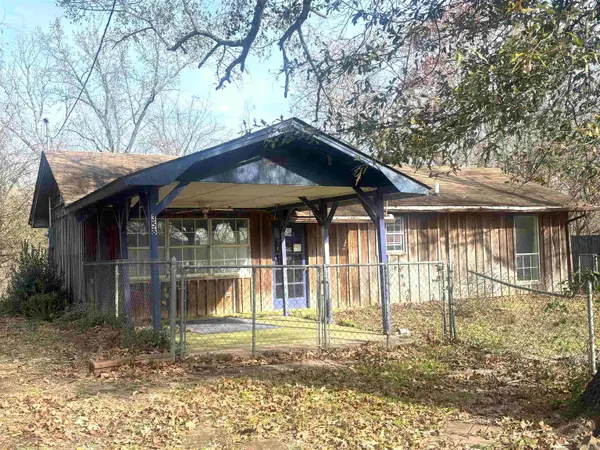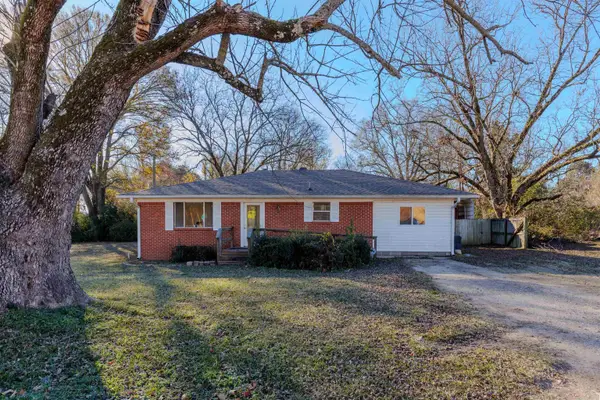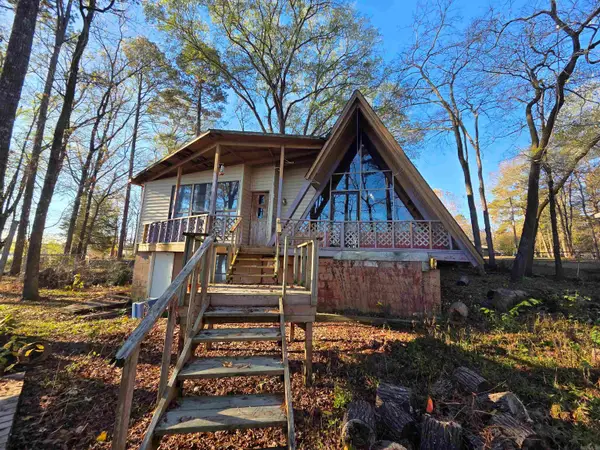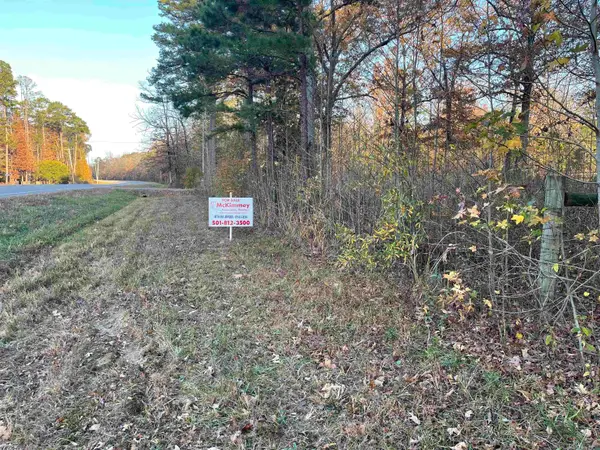408 Oakwood Lane, Perryville, AR 72126
Local realty services provided by:ERA Doty Real Estate
408 Oakwood Lane,Perryville, AR 72126
$382,600
- 4 Beds
- 2 Baths
- 2,603 sq. ft.
- Single family
- Active
Listed by: casey rucker
Office: cmr real estate, llc.
MLS#:25039276
Source:AR_CARMLS
Price summary
- Price:$382,600
- Price per sq. ft.:$146.98
About this home
This beautiful Perryville home truly has it all! Featuring 4 bedrooms and 2 bathrooms with a thoughtful split floor plan, the layout flows seamlessly from room to room. The living area showcases a fireplace and tray ceiling, adding extra character and charm. Step outside to a spacious backyard complete with an above-ground pool—perfect for those hot Arkansas summers. Relax on the covered back patio, catch the game, and enjoy the privacy of your fenced yard. Additional highlights include a lawn sprinkler system, a shed, and a parking pad for your boat or RV. Plus, working from home is a breeze with fiber internet through Connect2First!
Contact an agent
Home facts
- Year built:2010
- Listing ID #:25039276
- Added:329 day(s) ago
- Updated:January 02, 2026 at 03:39 PM
Rooms and interior
- Bedrooms:4
- Total bathrooms:2
- Full bathrooms:2
- Living area:2,603 sq. ft.
Heating and cooling
- Cooling:Central Cool-Electric
- Heating:Central Heat-Electric
Structure and exterior
- Roof:Architectural Shingle
- Year built:2010
- Building area:2,603 sq. ft.
- Lot area:0.38 Acres
Utilities
- Water:Water Heater-Electric, Water-Public
- Sewer:Sewer-Public
Finances and disclosures
- Price:$382,600
- Price per sq. ft.:$146.98
- Tax amount:$2,600
New listings near 408 Oakwood Lane
 $45,000Active2 beds 1 baths880 sq. ft.
$45,000Active2 beds 1 baths880 sq. ft.358 Hwy 300, Perryville, AR 72126
MLS# 25049639Listed by: CRYE-LEIKE REALTORS MAUMELLE $168,000Active3 beds 2 baths1,457 sq. ft.
$168,000Active3 beds 2 baths1,457 sq. ft.107 B Street, Perryville, AR 72126
MLS# 25049629Listed by: CMR REAL ESTATE, LLC $20,000Active2.99 Acres
$20,000Active2.99 Acres00 Trail 86, Perryville, AR 72126
MLS# 25049023Listed by: BRICK REAL ESTATE $210,000Active3 beds 2 baths1,632 sq. ft.
$210,000Active3 beds 2 baths1,632 sq. ft.118 E Valley Street, Perryville, AR 72126
MLS# 25047652Listed by: CMR REAL ESTATE, LLC $144,900Active2 beds 1 baths1,580 sq. ft.
$144,900Active2 beds 1 baths1,580 sq. ft.19 Catfish Loop, Perryville, AR 72126
MLS# 25047226Listed by: MCGRAW REALTORS - BENTON $30,000Active3 beds 2 baths900 sq. ft.
$30,000Active3 beds 2 baths900 sq. ft.413 S Magnolia Street, Perryville, AR 72126
MLS# 25047024Listed by: RE/MAX AFFILIATES REALTY $30,000Active2 beds 1 baths700 sq. ft.
$30,000Active2 beds 1 baths700 sq. ft.416 S Pine Street, Perryville, AR 72126
MLS# 25047036Listed by: RE/MAX AFFILIATES REALTY $30,000Active2 beds 2 baths924 sq. ft.
$30,000Active2 beds 2 baths924 sq. ft.429 River Road, Perryville, AR 72126
MLS# 25046763Listed by: RE/MAX AFFILIATES REALTY $40,000Active3 beds 1 baths1,256 sq. ft.
$40,000Active3 beds 1 baths1,256 sq. ft.433 S Magnolia Street Street, Perryville, AR 72126
MLS# 25046762Listed by: RE/MAX AFFILIATES REALTY $29,900Active1.13 Acres
$29,900Active1.13 AcresAddress Withheld By Seller, Perryville, AR 72126
MLS# 25046430Listed by: MCKIMMEY ASSOCIATES, REALTORS - 50 PINE
