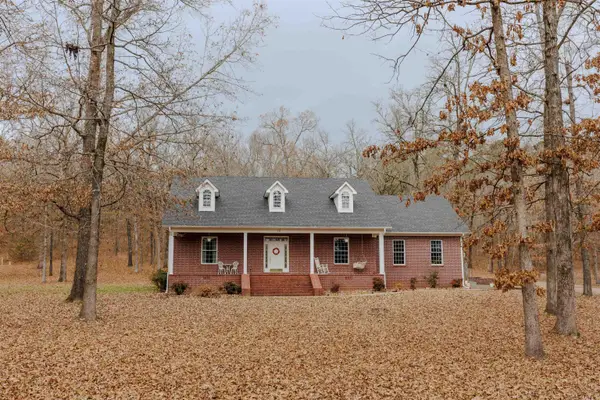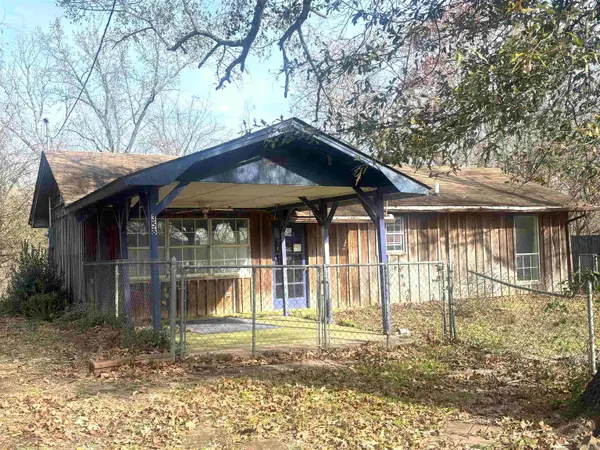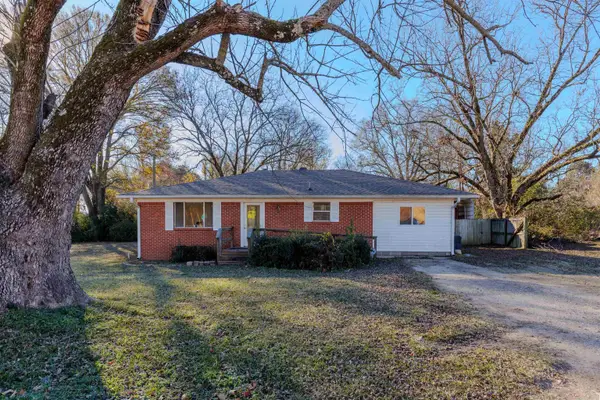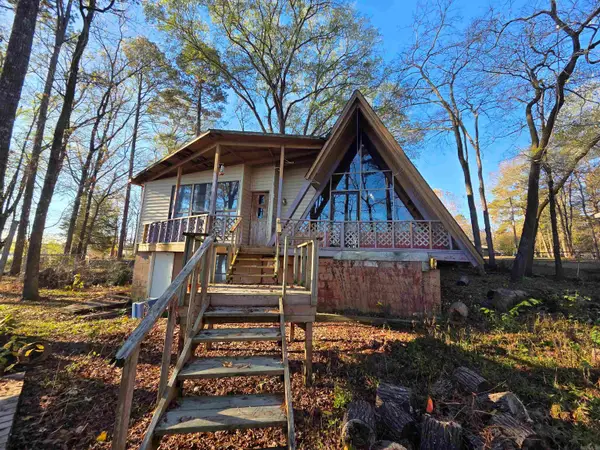416 Oakwood Lane, Perryville, AR 72126
Local realty services provided by:ERA TEAM Real Estate
416 Oakwood Lane,Perryville, AR 72126
$264,540
- 3 Beds
- 2 Baths
- - sq. ft.
- Single family
- Sold
Listed by: casey rucker
Office: cmr real estate, llc.
MLS#:25021363
Source:AR_CARMLS
Sorry, we are unable to map this address
Price summary
- Price:$264,540
About this home
SELLER IS OFFERING $4,000 CLOSING COST CREDIT TO BUYER!!!!! Welcome to this stunning home in Rolling Hills Phase 2, nestled in the heart of Perryville! Experience a true sense of community where kids still walk to school and ride their bikes through the neighborhood. This well-maintained home offers 3 bedrooms and 2 bathrooms, with elegant wood cabinetry throughout, all topped with beautiful quartz countertops. The spacious primary suite features a luxurious bathroom with a jetted tub, walk-in shower, and dual walk-in closets. There's even a dedicated office nook in the primary bedroom—ideal for working from home. The roof and water heater was replaced in 2020, as well as kitchen appliances! Enjoy the benefits of high-speed fiber internet through Connect2First, perfect for remote work and streaming. Outside, the large backyard includes a huge pergola that conveys with the property. There is also a 3rd parking pad next to the garage that is currently being occupied for camper parking. Best of all, this home qualifies for USDA Rural Development financing, offering a 0% down payment opportunity. Don’t miss your chance—schedule your showing today!
Contact an agent
Home facts
- Year built:2009
- Listing ID #:25021363
- Added:214 day(s) ago
- Updated:January 03, 2026 at 07:19 AM
Rooms and interior
- Bedrooms:3
- Total bathrooms:2
- Full bathrooms:2
Heating and cooling
- Cooling:Central Cool-Electric
- Heating:Central Heat-Electric
Structure and exterior
- Roof:Architectural Shingle
- Year built:2009
Utilities
- Water:Water Heater-Electric, Water-Public
- Sewer:Sewer-Public
Finances and disclosures
- Price:$264,540
- Tax amount:$1,941
New listings near 416 Oakwood Lane
- New
 $365,000Active4 beds 2 baths2,075 sq. ft.
$365,000Active4 beds 2 baths2,075 sq. ft.18 Pine Valley Loop, Perryville, AR 72126
MLS# 26000276Listed by: CMR REAL ESTATE, LLC  $45,000Active2 beds 1 baths880 sq. ft.
$45,000Active2 beds 1 baths880 sq. ft.358 Hwy 300, Perryville, AR 72126
MLS# 25049639Listed by: CRYE-LEIKE REALTORS MAUMELLE $168,000Active3 beds 2 baths1,457 sq. ft.
$168,000Active3 beds 2 baths1,457 sq. ft.107 B Street, Perryville, AR 72126
MLS# 25049629Listed by: CMR REAL ESTATE, LLC $20,000Active2.99 Acres
$20,000Active2.99 Acres00 Trail 86, Perryville, AR 72126
MLS# 25049023Listed by: BRICK REAL ESTATE $210,000Active3 beds 2 baths1,632 sq. ft.
$210,000Active3 beds 2 baths1,632 sq. ft.118 E Valley Street, Perryville, AR 72126
MLS# 25047652Listed by: CMR REAL ESTATE, LLC $144,900Active2 beds 1 baths1,580 sq. ft.
$144,900Active2 beds 1 baths1,580 sq. ft.19 Catfish Loop, Perryville, AR 72126
MLS# 25047226Listed by: MCGRAW REALTORS - BENTON $30,000Active3 beds 2 baths900 sq. ft.
$30,000Active3 beds 2 baths900 sq. ft.413 S Magnolia Street, Perryville, AR 72126
MLS# 25047024Listed by: RE/MAX AFFILIATES REALTY $30,000Active2 beds 1 baths700 sq. ft.
$30,000Active2 beds 1 baths700 sq. ft.416 S Pine Street, Perryville, AR 72126
MLS# 25047036Listed by: RE/MAX AFFILIATES REALTY $30,000Active2 beds 2 baths924 sq. ft.
$30,000Active2 beds 2 baths924 sq. ft.429 River Road, Perryville, AR 72126
MLS# 25046763Listed by: RE/MAX AFFILIATES REALTY $40,000Active3 beds 1 baths1,256 sq. ft.
$40,000Active3 beds 1 baths1,256 sq. ft.433 S Magnolia Street Street, Perryville, AR 72126
MLS# 25046762Listed by: RE/MAX AFFILIATES REALTY
