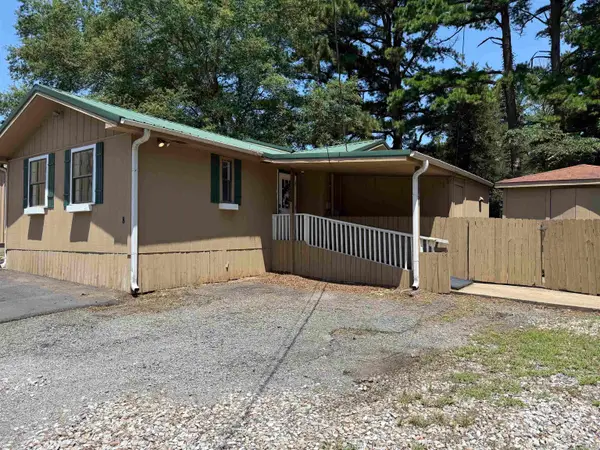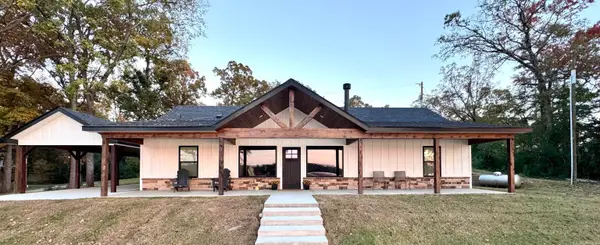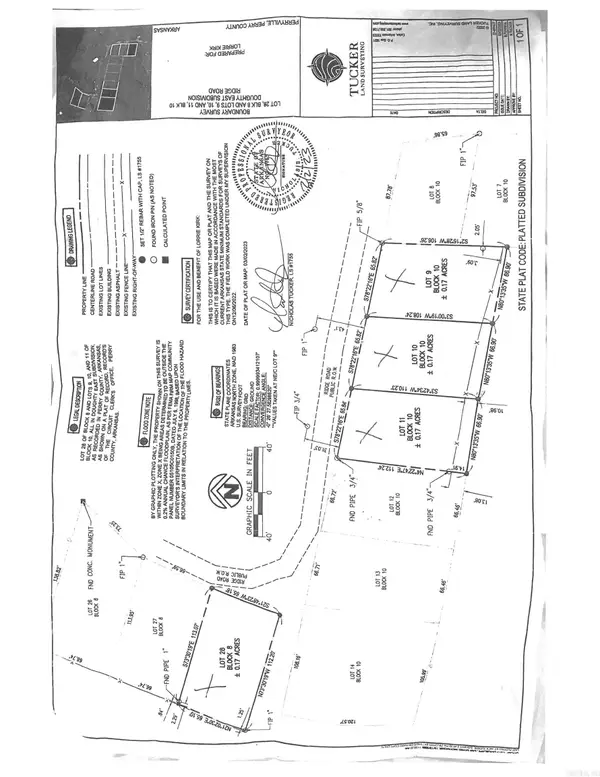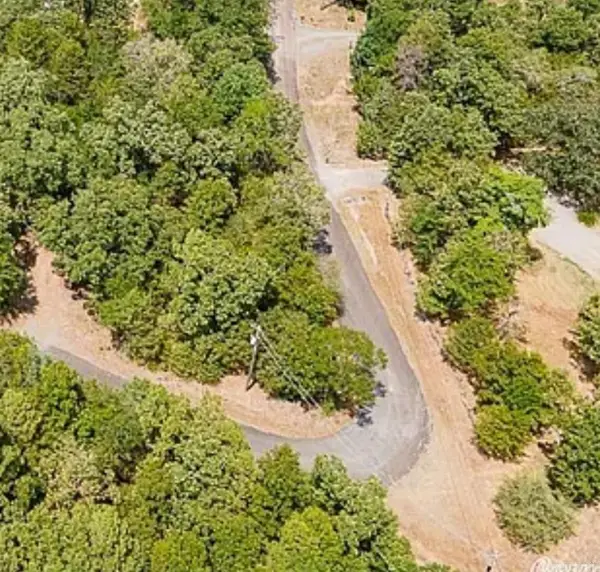91 Wagon Track Road, Perryville, AR 72126
Local realty services provided by:ERA TEAM Real Estate
91 Wagon Track Road,Perryville, AR 72126
$225,000
- 3 Beds
- 2 Baths
- 1,785 sq. ft.
- Single family
- Active
Listed by: casey rucker
Office: cmr real estate, llc.
MLS#:25036634
Source:AR_CARMLS
Price summary
- Price:$225,000
- Price per sq. ft.:$126.05
About this home
Seller is offering $3,000 towards buyer closing costs! with listing price offer!! Zero turn lawn mower to convey!! Sitting on 4 acres outside of Perryville, AR, this property offers unrestricted acreage + remoteness! Looking for country living? Then this property is for you! Let's talk NEW! Metal roof is <4 years! NEW HVAC (inside & outside)! New joists + subfloor! New Storm Shelter 2025! New LVP flooring + new doors! This home has 3 bedrooms, 2 bathrooms + an additional enclosed room that could function as a formal dining room or office! All kitchen appliances will stay - including the refrigerator! The crawl space was COMPLETELY redone as well and is fully encapsulated with a dehumidifier and sump pump! There are outbuildings for storage and a huge covered patio on the back of the house! The septic system was pumped 2024 and there was a complete service upgrade on the electrical panel! It has - city water, First Electric Cooperative (electricity) and fiber internet is here! Additionally, there are 2 wells on the property!
Contact an agent
Home facts
- Year built:1975
- Listing ID #:25036634
- Added:64 day(s) ago
- Updated:November 15, 2025 at 04:58 PM
Rooms and interior
- Bedrooms:3
- Total bathrooms:2
- Full bathrooms:2
- Living area:1,785 sq. ft.
Heating and cooling
- Cooling:Central Cool-Electric, Mini Split
- Heating:Central Heat-Electric, Mini Split
Structure and exterior
- Roof:Metal
- Year built:1975
- Building area:1,785 sq. ft.
- Lot area:4 Acres
Utilities
- Water:Water Heater-Electric, Water-Public
- Sewer:Septic
Finances and disclosures
- Price:$225,000
- Price per sq. ft.:$126.05
- Tax amount:$861
New listings near 91 Wagon Track Road
- New
 $219,000Active-- beds 7 baths6,280 sq. ft.
$219,000Active-- beds 7 baths6,280 sq. ft.8 Bass Lane, Perryville, AR 72126
MLS# 25045458Listed by: GROWNS REAL ESTATE GROUP - New
 $950,000Active3 beds 1 baths1,651 sq. ft.
$950,000Active3 beds 1 baths1,651 sq. ft.5 Lea Lane, Perryville, AR 72126
MLS# 25045017Listed by: CMR REAL ESTATE, LLC - New
 $467,000Active3 beds 2 baths1,868 sq. ft.
$467,000Active3 beds 2 baths1,868 sq. ft.75 Whippoorwill Ridge, Perryville, AR 72126
MLS# 25044573Listed by: CAROLYN RUSSELL REAL ESTATE, INC. - New
 $325,000Active3 beds 3 baths2,218 sq. ft.
$325,000Active3 beds 3 baths2,218 sq. ft.95 Cannon Hill Road, Perryville, AR 72126
MLS# 25044431Listed by: CMR REAL ESTATE, LLC  $39,500Active0.17 Acres
$39,500Active0.17 AcresLot 9,10,11,28 Ridge Rd, Perryville, AR 72126
MLS# 25040785Listed by: CRYE-LEIKE REALTORS CONWAY $215,000Active3 beds 2 baths1,440 sq. ft.
$215,000Active3 beds 2 baths1,440 sq. ft.3684 Highway 60 W, Perryville, AR 72126
MLS# 25039995Listed by: CMR REAL ESTATE, LLC $419,000Active4 beds 2 baths2,280 sq. ft.
$419,000Active4 beds 2 baths2,280 sq. ft.54 Terry Lynn Lane, Perryville, AR 72126
MLS# 25039603Listed by: NEXTHOME LOCAL REALTY GROUP $28,900Active3 beds 2 baths1,216 sq. ft.
$28,900Active3 beds 2 baths1,216 sq. ft.28 Baker West, Perryville, AR 72126
MLS# 25039557Listed by: IREALTY ARKANSAS - CONWAY $45,000Active1.44 Acres
$45,000Active1.44 AcresAddress Withheld By Seller, Perryville, AR 72126
MLS# 25039211Listed by: GREEN REALTY & ASSOCIATES, LLC $650,000Active4 beds 2 baths2,665 sq. ft.
$650,000Active4 beds 2 baths2,665 sq. ft.65 Wallace Bridge Road, Perryville, AR 72126
MLS# 25038553Listed by: CMR REAL ESTATE, LLC
