1206 W 46th, Pine Bluff, AR 71603
Local realty services provided by:ERA Doty Real Estate
Listed by: melody brown
Office: re/max platinum
MLS#:25036462
Source:AR_CARMLS
Price summary
- Price:$359,000
- Price per sq. ft.:$114.15
About this home
Welcome to 1206 W 46th, a beautifully updated home perfectly situated on the 18th hole of the Pine Bluff Country Club. Enjoy country club living right from your backyard, with sweeping golf course views and easy access to all the amenities. This property offers unbeatable convenience just two minutes from Jefferson Regional Medical Center, shopping, and dining. Step inside to find modern upgrades throughout, blending comfort and style with fresh finishes that make this home move-in ready with generous storage space! Whether you are hosting friends, relaxing with family, or taking in the serene golf course setting, this home delivers the perfect combination of location, lifestyle, and charm. Take advantage of this rare opportunity to own a home designed by Pine Bluff's E. Fay Jones.
Contact an agent
Home facts
- Year built:1974
- Listing ID #:25036462
- Added:154 day(s) ago
- Updated:February 10, 2026 at 11:17 AM
Rooms and interior
- Bedrooms:3
- Total bathrooms:3
- Full bathrooms:2
- Half bathrooms:1
- Living area:3,145 sq. ft.
Heating and cooling
- Cooling:Central Cool-Electric, Zoned Units
- Heating:Central Heat-Gas, Zoned Units
Structure and exterior
- Roof:Architectural Shingle
- Year built:1974
- Building area:3,145 sq. ft.
- Lot area:0.45 Acres
Utilities
- Water:Water Heater-Gas, Water-Public
- Sewer:Sewer-Public
Finances and disclosures
- Price:$359,000
- Price per sq. ft.:$114.15
- Tax amount:$4,028 (2023)
New listings near 1206 W 46th
- New
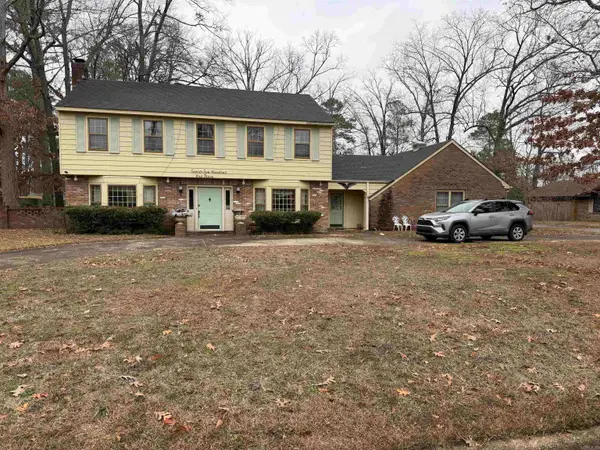 $262,020Active5 beds 4 baths2,766 sq. ft.
$262,020Active5 beds 4 baths2,766 sq. ft.2203 Cherry Ridge, Pine Bluff, AR 71603
MLS# 26005243Listed by: LISA ATTWOOD REALTY - New
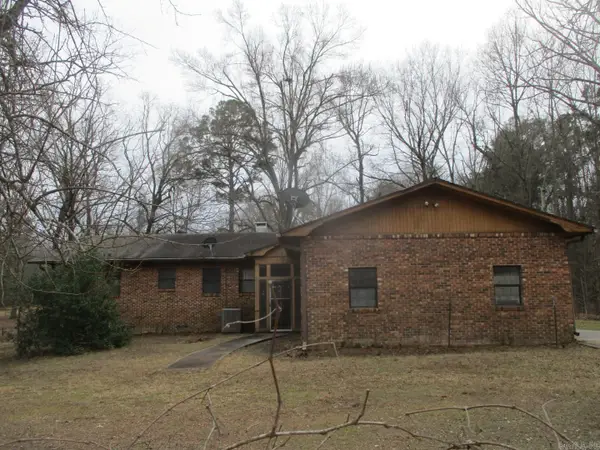 $47,900Active3 beds 2 baths1,863 sq. ft.
$47,900Active3 beds 2 baths1,863 sq. ft.6734 Keonig Road, Pine Bluff, AR 71601
MLS# 26005232Listed by: CRYE-LEIKE REALTORS FINANCIAL CENTRE BRANCH - New
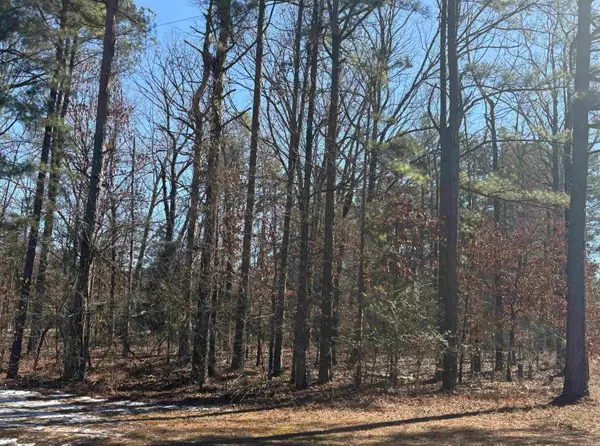 $26,500Active5 Acres
$26,500Active5 Acres0 Kilcrease Road, Pine Bluff, AR 71603
MLS# 26005190Listed by: JENICA CLEMENT PROPERTIES - New
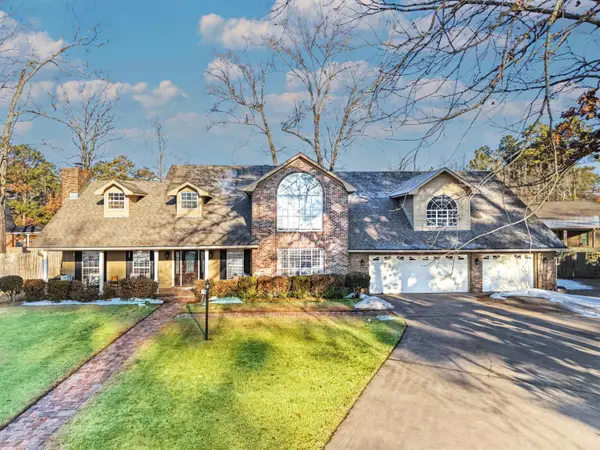 $399,900Active5 beds 5 baths3,687 sq. ft.
$399,900Active5 beds 5 baths3,687 sq. ft.5 Par Lane, Pine Bluff, AR 71603
MLS# 26005111Listed by: SOUTHERN HOMES REALTY - New
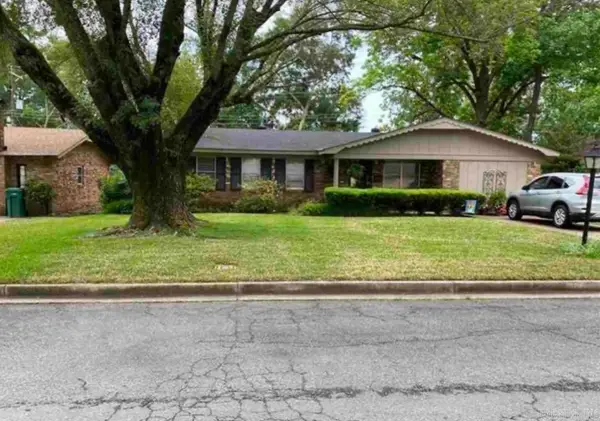 $125,000Active4 beds 2 baths1,549 sq. ft.
$125,000Active4 beds 2 baths1,549 sq. ft.Address Withheld By Seller, Pine Bluff, AR 71603
MLS# 26004993Listed by: JEFFREY NEAL REALTY - New
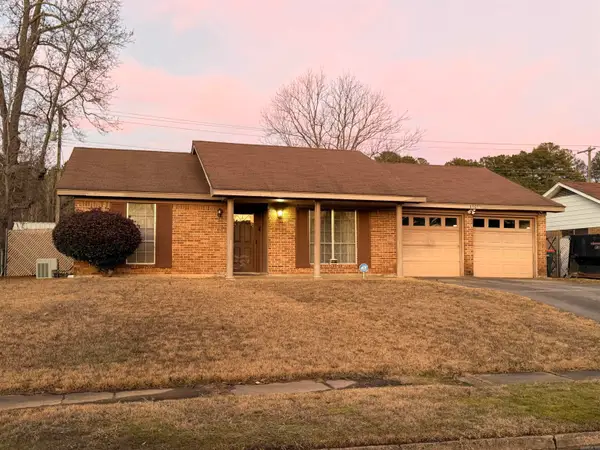 $132,000Active3 beds 2 baths1,526 sq. ft.
$132,000Active3 beds 2 baths1,526 sq. ft.4305 Scott Avenue, Pine Bluff, AR 71603
MLS# 26004962Listed by: TRUMAN BALL REAL ESTATE 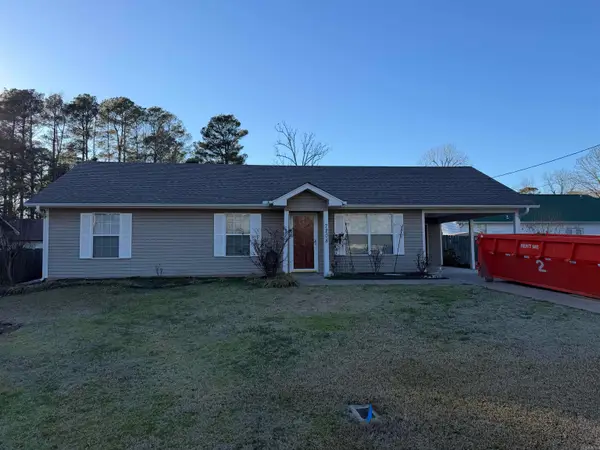 $105,000Pending3 beds 1 baths1,134 sq. ft.
$105,000Pending3 beds 1 baths1,134 sq. ft.7208 Oxford, Pine Bluff, AR 71602
MLS# 26004961Listed by: LISA ATTWOOD REALTY- New
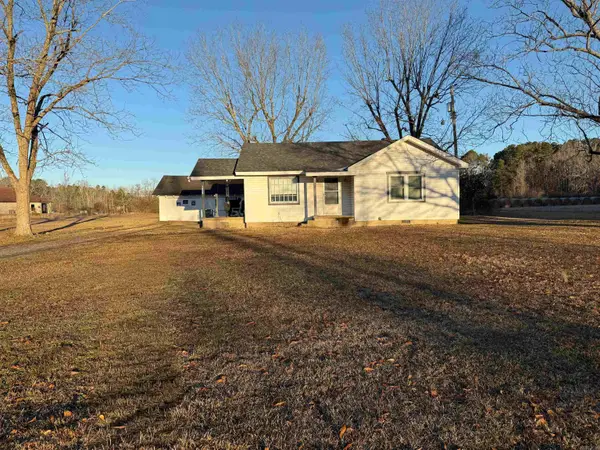 $165,000Active2 beds 1 baths1,176 sq. ft.
$165,000Active2 beds 1 baths1,176 sq. ft.Address Withheld By Seller, Pine Bluff, AR 71603
MLS# 26004950Listed by: BAXLEY-PENFIELD-MOUDY REALTORS - New
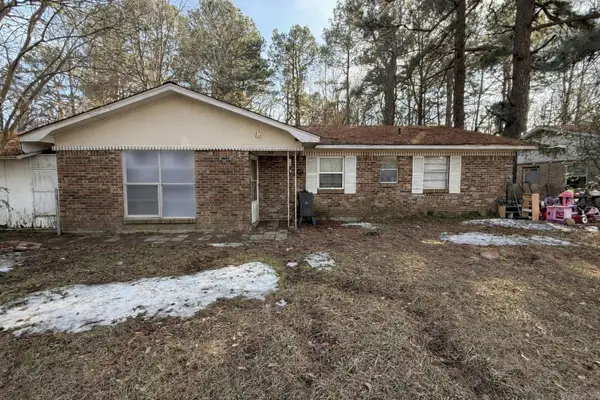 $155,000Active4 beds 2 baths1,224 sq. ft.
$155,000Active4 beds 2 baths1,224 sq. ft.Address Withheld By Seller, Pine Bluff, AR 71603
MLS# 26004730Listed by: RE/MAX ENCORE - New
 $1,500Active0.07 Acres
$1,500Active0.07 AcresLot 020 930-37727-000, Pine Bluff, AR 71602
MLS# 26004632Listed by: RE/MAX REAL ESTATE RESULTS

