2002 W 42nd Ave, Pine Bluff, AR 71603
Local realty services provided by:ERA TEAM Real Estate
Upcoming open houses
- Sun, Jan 0402:00 pm - 04:00 pm
Listed by: elandry binns, larissa binns
Office: cbrpm group
MLS#:25045385
Source:AR_CARMLS
Price summary
- Price:$269,900
- Price per sq. ft.:$84.05
About this home
With over half an acre and 3,211 square feet, “spacious” is an understatement. This home offers flexible living with a formal dining room and multiple living areas, including a den featuring a wood-burning fireplace with an electric blower for added comfort. The kitchen is fully equipped with an electric stove, built-in pantry, dishwasher, and breakfast bar, and it connects to both a living area and the den, making it perfect for entertaining guests. The captivating primary suite features a generous bedroom, expansive his-and-hers closets and vanities, a walk-in shower with dual shower heads, and a jetted tub fit for a king and queen. Step outside to a screened-in porch with ceiling fans, a fully fenced backyard, and a dedicated area for pets. The detached three-space carport includes two storage rooms, one finished with electricity and the other with access to upstairs storage. A whole-home generator provides added peace of mind. Conveniently located minutes from Jefferson Regional Medical Center and the Pine Bluff Country Club. Thoughtfully designed for comfort and functionality, this home offers space for every need. Agents see remarks.
Contact an agent
Home facts
- Year built:1966
- Listing ID #:25045385
- Added:49 day(s) ago
- Updated:January 02, 2026 at 03:39 PM
Rooms and interior
- Bedrooms:3
- Total bathrooms:3
- Full bathrooms:2
- Half bathrooms:1
- Living area:3,211 sq. ft.
Heating and cooling
- Cooling:Central Cool-Electric, Zoned Units
- Heating:Central Heat-Electric, Zoned Units
Structure and exterior
- Roof:3 Tab Shingles
- Year built:1966
- Building area:3,211 sq. ft.
- Lot area:0.51 Acres
Utilities
- Water:Water Heater-Electric, Water Heater-Gas, Water-Public
- Sewer:Sewer-Public
Finances and disclosures
- Price:$269,900
- Price per sq. ft.:$84.05
- Tax amount:$2,154 (2024)
New listings near 2002 W 42nd Ave
- New
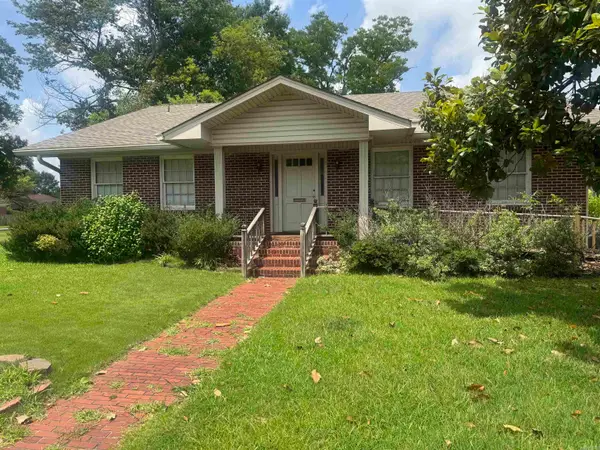 $65,000Active-- beds 4 baths1,974 sq. ft.
$65,000Active-- beds 4 baths1,974 sq. ft.1616 S Cherry Street, Pine Bluff, AR 71601
MLS# 26000131Listed by: INNOVATIVE REALTY - New
 $150,000Active3 beds 2 baths1,620 sq. ft.
$150,000Active3 beds 2 baths1,620 sq. ft.5207 Straughn, Pine Bluff, AR 71603
MLS# 25050279Listed by: REALTY ONE GROUP LOCK AND KEY - New
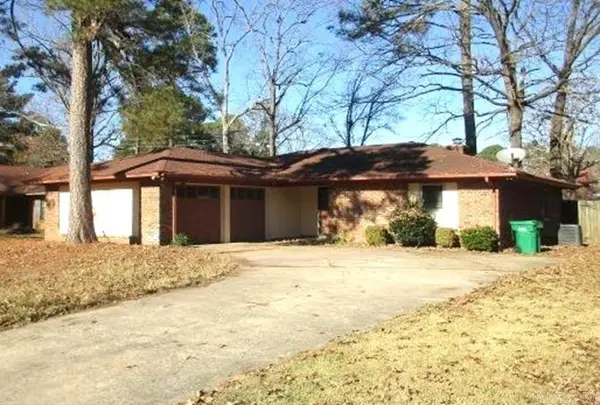 $129,900Active3 beds 2 baths1,645 sq. ft.
$129,900Active3 beds 2 baths1,645 sq. ft.1501 Blackhawk Ridge Lane, Pine Bluff, AR 71603
MLS# 25050174Listed by: RE/MAX PLATINUM - New
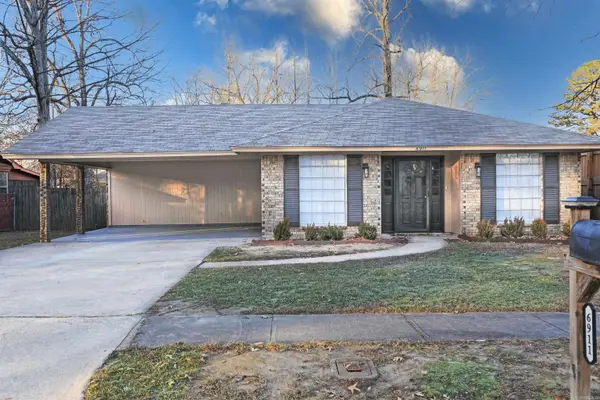 $179,900Active3 beds 2 baths1,536 sq. ft.
$179,900Active3 beds 2 baths1,536 sq. ft.6911 Brierwood Drive, White Hall, AR 71602
MLS# 25050134Listed by: LUNSFORD & ASSOCIATES REALTY CO. - New
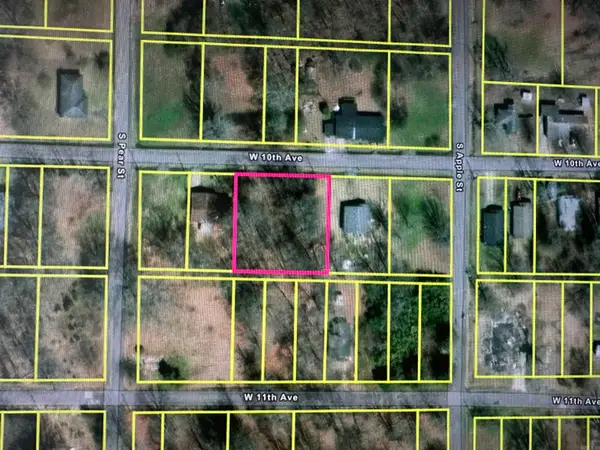 $11,200Active0.33 Acres
$11,200Active0.33 Acres4208 W 10th, Pine Bluff, AR 71603
MLS# 25050052Listed by: IREALTY ARKANSAS - SHERWOOD - New
 $189,900Active3 beds 2 baths1,870 sq. ft.
$189,900Active3 beds 2 baths1,870 sq. ft.2206 W 36, Pine Bluff, AR 71603
MLS# 25049891Listed by: LUNSFORD & ASSOCIATES REALTY CO.  $145,808Active5 beds 3 baths1,723 sq. ft.
$145,808Active5 beds 3 baths1,723 sq. ft.808 W 27th, Pine Bluff, AR 71601
MLS# 25041673Listed by: EXP REALTY- New
 $68,000Active4 beds 1 baths1,417 sq. ft.
$68,000Active4 beds 1 baths1,417 sq. ft.32 Southern Ct, Pine Bluff, AR 71602
MLS# 25049702Listed by: RE/MAX PLATINUM - New
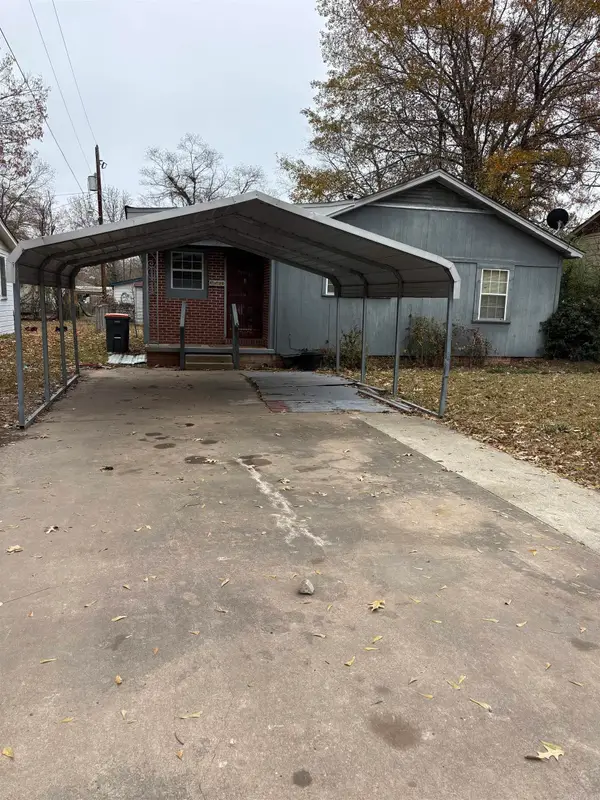 $55,000Active3 beds 1 baths1,185 sq. ft.
$55,000Active3 beds 1 baths1,185 sq. ft.2213 S Maple, Pine Bluff, AR 71603
MLS# 25049690Listed by: ALLURIN EXSON STEVENSON REAL ESTATE  $80,000Active4 beds 2 baths1,114 sq. ft.
$80,000Active4 beds 2 baths1,114 sq. ft.3016 S Gum Street, Pine Bluff, AR 71603
MLS# 25049553Listed by: RE/MAX PLATINUM
