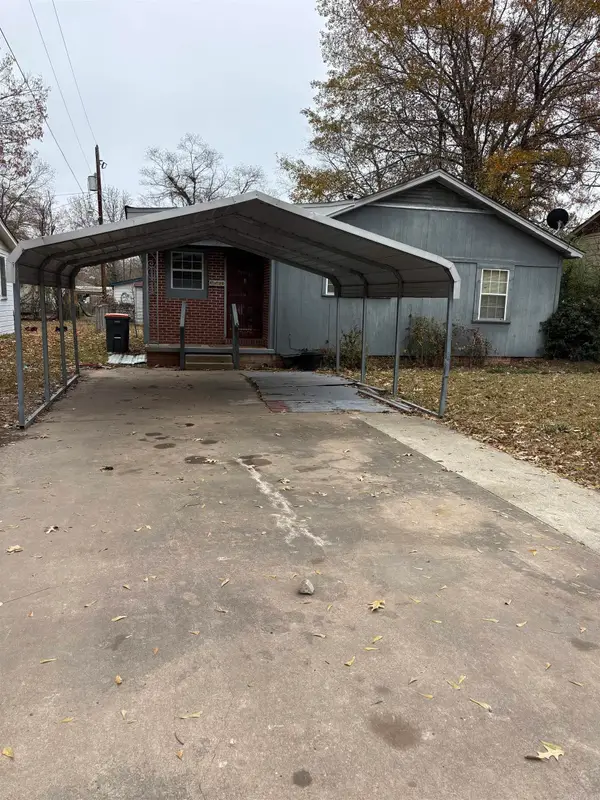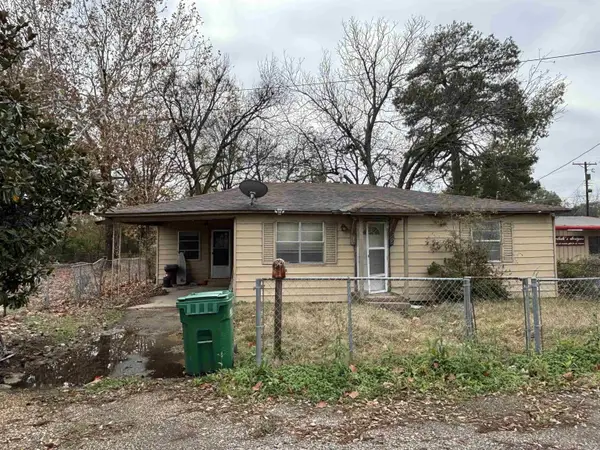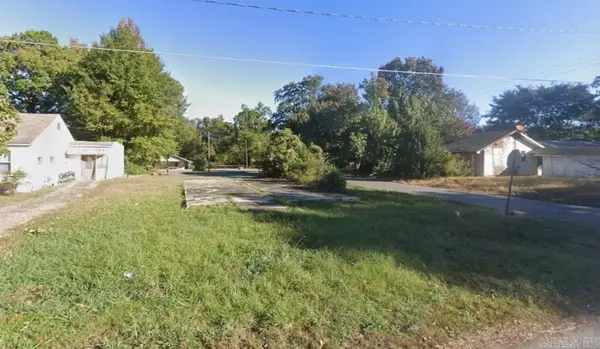4505 Payton, Pine Bluff, AR 71603
Local realty services provided by:ERA TEAM Real Estate
4505 Payton,Pine Bluff, AR 71603
$89,900
- 2 Beds
- 2 Baths
- 1,107 sq. ft.
- Single family
- Active
Listed by: nancy woodruff
Office: lunsford & associates realty co.
MLS#:25034676
Source:AR_CARMLS
Price summary
- Price:$89,900
- Price per sq. ft.:$81.21
About this home
This is the perfect home in the perfect location! All brick, well maintained home with newer roof (2023) HVAC (2021) water heater (2021) vinyl windows (2021) and extra insulation in attic! This 2 bedroom, 2 full bath home also has a bonus room that would make a great office/craft room/nursery or playroom! The primary bath has also recently been updated with a large walk in shower and separate vanity area. The spacious eat in kitchen has plenty of storage and a nice pantry along with a dedicated laundry closet. The living room is warm and inviting with newer carpet to keep your toes warm this winter! There is a 2 car carport to keep your vehicles out of the weather with a nice pathway to the backdoor. The back deck has a view of the neighbors picturesque barn and pasture and you might get lucky with a visit from their horses! Come take a look, this one is priced right and move in ready!
Contact an agent
Home facts
- Year built:1966
- Listing ID #:25034676
- Added:120 day(s) ago
- Updated:December 27, 2025 at 03:28 PM
Rooms and interior
- Bedrooms:2
- Total bathrooms:2
- Full bathrooms:2
- Living area:1,107 sq. ft.
Heating and cooling
- Cooling:Central Cool-Electric
- Heating:Central Heat-Electric
Structure and exterior
- Roof:3 Tab Shingles
- Year built:1966
- Building area:1,107 sq. ft.
- Lot area:0.44 Acres
Utilities
- Water:Water-Public
- Sewer:Septic
Finances and disclosures
- Price:$89,900
- Price per sq. ft.:$81.21
- Tax amount:$733
New listings near 4505 Payton
- New
 $189,900Active3 beds 2 baths1,870 sq. ft.
$189,900Active3 beds 2 baths1,870 sq. ft.2206 W 36, Pine Bluff, AR 71603
MLS# 25049891Listed by: LUNSFORD & ASSOCIATES REALTY CO.  $145,808Active5 beds 3 baths1,723 sq. ft.
$145,808Active5 beds 3 baths1,723 sq. ft.808 W 27th, Pine Bluff, AR 71601
MLS# 25041673Listed by: EXP REALTY- New
 $68,000Active4 beds 1 baths1,417 sq. ft.
$68,000Active4 beds 1 baths1,417 sq. ft.32 Southern Ct, Pine Bluff, AR 71602
MLS# 25049702Listed by: RE/MAX PLATINUM - New
 $55,000Active3 beds 1 baths1,185 sq. ft.
$55,000Active3 beds 1 baths1,185 sq. ft.2213 S Maple, Pine Bluff, AR 71603
MLS# 25049690Listed by: ALLURIN EXSON STEVENSON REAL ESTATE - New
 $80,000Active4 beds 2 baths1,114 sq. ft.
$80,000Active4 beds 2 baths1,114 sq. ft.3016 S Gum Street, Pine Bluff, AR 71603
MLS# 25049553Listed by: RE/MAX PLATINUM - New
 $48,000Active3 beds 1 baths1,332 sq. ft.
$48,000Active3 beds 1 baths1,332 sq. ft.3312 W Pullen, Pine Bluff, AR 71601
MLS# 25049466Listed by: TMK PROPERTIES - New
 $17,500Active5.38 Acres
$17,500Active5.38 Acres0 Grant 190009, Pine Bluff, AR 71602
MLS# 25049463Listed by: TMK PROPERTIES - New
 $48,000Active3 beds 1 baths1,088 sq. ft.
$48,000Active3 beds 1 baths1,088 sq. ft.9210 Henderson Road, Pine Bluff, AR 71603
MLS# 25049464Listed by: LISA ATTWOOD REALTY - New
 $15,500Active0.18 Acres
$15,500Active0.18 Acres2001 W 16th Avenue, Pine Bluff, AR 71603
MLS# 25049267Listed by: RE/MAX REAL ESTATE RESULTS  $150,000Active3 beds 2 baths1,541 sq. ft.
$150,000Active3 beds 2 baths1,541 sq. ft.1209 E 42nd Avenue, Pine Bluff, AR 71601
MLS# 25048923Listed by: RE/MAX PLATINUM
