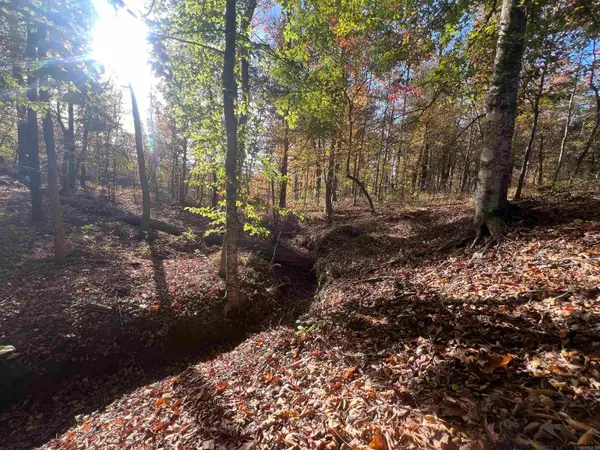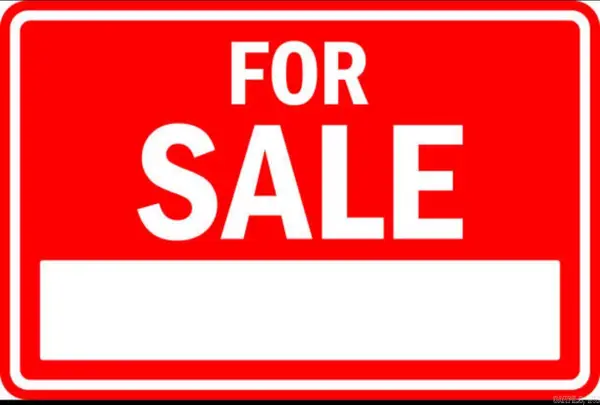6823 Nevins Road, Pine Bluff, AR 71603
Local realty services provided by:ERA TEAM Real Estate
6823 Nevins Road,Pine Bluff, AR 71603
$279,000
- 4 Beds
- 3 Baths
- 2,879 sq. ft.
- Single family
- Active
Listed by: conner lunsford
Office: lunsford & associates realty co.
MLS#:25025323
Source:AR_CARMLS
Price summary
- Price:$279,000
- Price per sq. ft.:$96.91
About this home
Custom-Built Home on Over 10 Acres! Tucked away at the end of a private drive in a quiet, well-kept subdivision, this custom-built home offers the perfect blend of peaceful country living and convenient access to town. Sitting on more than 10 beautiful acres, this property provides space, privacy, and comfort both inside and out. The spacious home features a well-designed kitchen with custom-built cabinets, complete with pull-out drawers, a cozy breakfast nook, and a large bar seating area. The oversized formal dining room offers plenty of space for family gatherings. The spacious living room is equipped with direct access to the back deck, perfect for relaxing. Enjoy the massive master suite with a large bathroom and generous walk-in closet. The three additional bedrooms each include double closets for ample storage. Additional highlights include an attached oversized two-car garage, a large metal shop building, and a whole-home Kohler generator for peace of mind. This home was built to last with a sturdy 6" slab foundation(above the standard 4"), and includes both gas and electric furnaces and water heaters, ensuring you're never without. This home is priced to sell! Call today!
Contact an agent
Home facts
- Year built:2003
- Listing ID #:25025323
- Added:146 day(s) ago
- Updated:November 20, 2025 at 03:30 PM
Rooms and interior
- Bedrooms:4
- Total bathrooms:3
- Full bathrooms:3
- Living area:2,879 sq. ft.
Heating and cooling
- Cooling:Central Cool-Electric
- Heating:Central Heat-Electric, Central Heat-Gas
Structure and exterior
- Roof:Architectural Shingle
- Year built:2003
- Building area:2,879 sq. ft.
- Lot area:10.61 Acres
Utilities
- Water:Water-Public
- Sewer:Septic
Finances and disclosures
- Price:$279,000
- Price per sq. ft.:$96.91
- Tax amount:$1,143
New listings near 6823 Nevins Road
- New
 $45,000Active2 beds 1 baths840 sq. ft.
$45,000Active2 beds 1 baths840 sq. ft.5 Phyllis Street, Pine Bluff, AR 71602
MLS# 25046326Listed by: SOUTHERN HOMES REALTY - WHITE HALL - New
 $35,000Active3 beds 2 baths1,492 sq. ft.
$35,000Active3 beds 2 baths1,492 sq. ft.6606 Sheridan Road, Pine Bluff, AR 71602
MLS# 25046327Listed by: LISA ATTWOOD REALTY - New
 $114,900Active3 beds 1 baths1,162 sq. ft.
$114,900Active3 beds 1 baths1,162 sq. ft.5012 Faucett, Pine Bluff, AR 71603
MLS# 25046323Listed by: LUNSFORD & ASSOCIATES REALTY CO. - New
 $42,500Active2 beds 1 baths780 sq. ft.
$42,500Active2 beds 1 baths780 sq. ft.Address Withheld By Seller, Pine Bluff, AR 71603
MLS# 25046317Listed by: LUX REAL ESTATE GROUP - New
 $449,900Active116.37 Acres
$449,900Active116.37 AcresAddress Withheld By Seller, Pine Bluff, AR 71603
MLS# 25046060Listed by: WHITETAIL PROPERTIES REAL ESTATE, LLC - New
 $425,000Active50 Acres
$425,000Active50 AcresAddress Withheld By Seller, Pine Bluff, AR 71603
MLS# 25046068Listed by: WHITETAIL PROPERTIES REAL ESTATE, LLC  $7,500Pending0.33 Acres
$7,500Pending0.33 Acres0 Oxford, Pine Bluff, AR 71602
MLS# 25046041Listed by: LISA ATTWOOD REALTY- New
 $220,000Active3 beds 2 baths1,744 sq. ft.
$220,000Active3 beds 2 baths1,744 sq. ft.8424 Sulphur Springs Road, Pine Bluff, AR 71603
MLS# 25045989Listed by: LISA ATTWOOD REALTY - New
 $129,900Active2 beds 2 baths2,166 sq. ft.
$129,900Active2 beds 2 baths2,166 sq. ft.30 Summerset Place, Pine Bluff, AR 71603
MLS# 25045991Listed by: SOUTHERN HOMES REALTY - New
 $145,000Active3 beds 1 baths1,096 sq. ft.
$145,000Active3 beds 1 baths1,096 sq. ft.7101 Oxford Drive, Pine Bluff, AR 71602
MLS# 25045954Listed by: LISA ATTWOOD REALTY
