8403 Victoria Drive, Pine Bluff, AR 71603
Local realty services provided by:ERA TEAM Real Estate
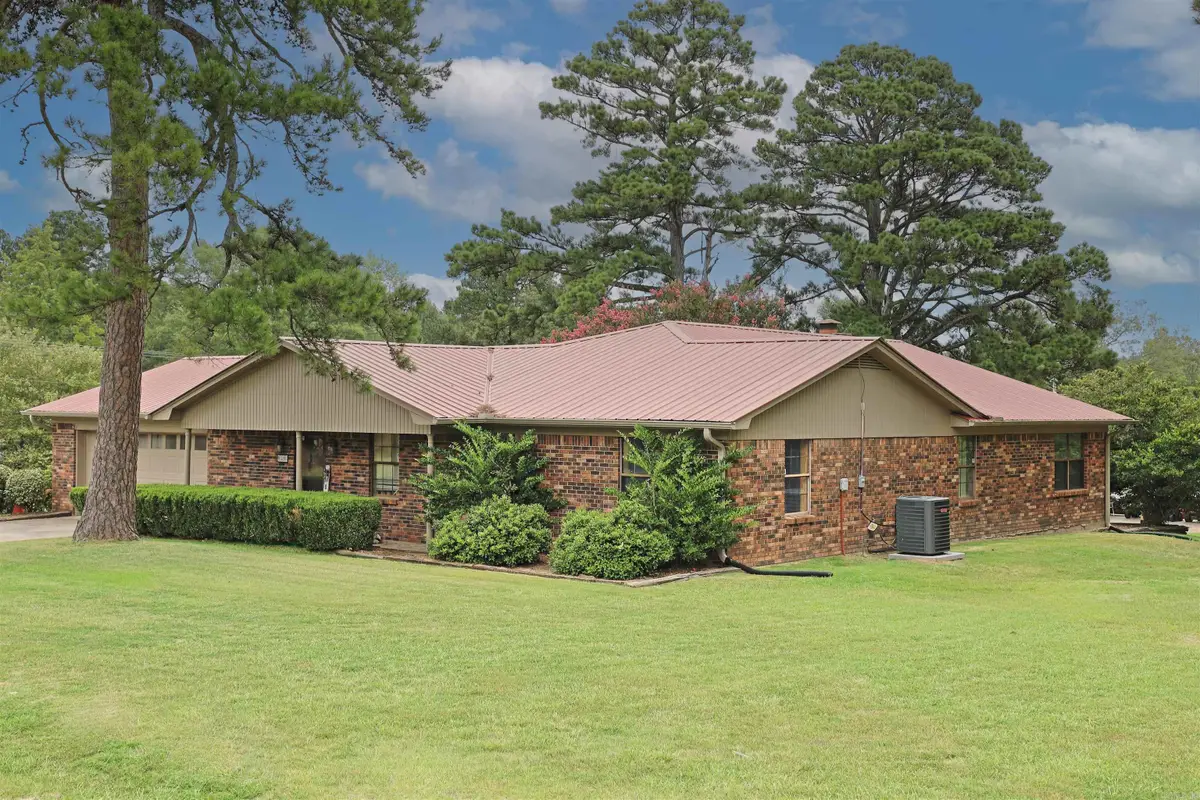


8403 Victoria Drive,Pine Bluff, AR 71603
$189,900
- 4 Beds
- 2 Baths
- 2,044 sq. ft.
- Single family
- Active
Listed by:hayley harper wreyford
Office:lunsford & associates realty co.
MLS#:25029738
Source:AR_CARMLS
Price summary
- Price:$189,900
- Price per sq. ft.:$92.91
About this home
Beautifully Remodeled 4-Bedroom Home with Modern Upgrades Throughout! Welcome to this stunning 4-bedroom, 2-bathroom home that has been thoughtfully updated from top to bottom. Featuring a full kitchen remodel completed in 2025, you’ll love the elegant granite countertops, stylish new backsplash, and newer dishwasher—all perfectly accented by luxury vinyl flooring that flows throughout the home. The spacious layout includes a newly added oversized laundry room with a custom-built folding table and tiled backsplash. The 4th bedroom offers flexibility as a perfect home office or guest space. Major upgrades provide peace of mind, including a new metal roof (2019), new HVAC system (2022), new water heater (2019), and a French drain to improve drainage. Enjoy outdoor living on the newly built deck (2020), and appreciate the curb appeal with fresh paint, new gutters, and updated fascia. This move-in-ready beautiful home is Rural Development eligible for potential $0 down. Call today to schedule your appointment to see this one in person!
Contact an agent
Home facts
- Year built:1978
- Listing Id #:25029738
- Added:21 day(s) ago
- Updated:August 18, 2025 at 03:08 PM
Rooms and interior
- Bedrooms:4
- Total bathrooms:2
- Full bathrooms:2
- Living area:2,044 sq. ft.
Heating and cooling
- Cooling:Central Cool-Electric
- Heating:Central Heat-Electric
Structure and exterior
- Roof:Metal
- Year built:1978
- Building area:2,044 sq. ft.
- Lot area:1.19 Acres
Utilities
- Water:Water Heater-Electric, Water-Public
- Sewer:Septic
Finances and disclosures
- Price:$189,900
- Price per sq. ft.:$92.91
- Tax amount:$1,002
New listings near 8403 Victoria Drive
- New
 $249,900Active3 beds 2 baths1,797 sq. ft.
$249,900Active3 beds 2 baths1,797 sq. ft.7203 Raintree Drive, Pine Bluff, AR 71603
MLS# 25032906Listed by: LISA ATTWOOD REALTY - New
 $45,000Active2 beds 1 baths811 sq. ft.
$45,000Active2 beds 1 baths811 sq. ft.1807 W 27th Ave, Pine Bluff, AR 71603
MLS# 25032904Listed by: JEFFREY NEAL REALTY - New
 $47,000Active2 beds 2 baths1,224 sq. ft.
$47,000Active2 beds 2 baths1,224 sq. ft.Address Withheld By Seller, Pine Bluff, AR 71603
MLS# 25032891Listed by: EPIQUE REALTY - New
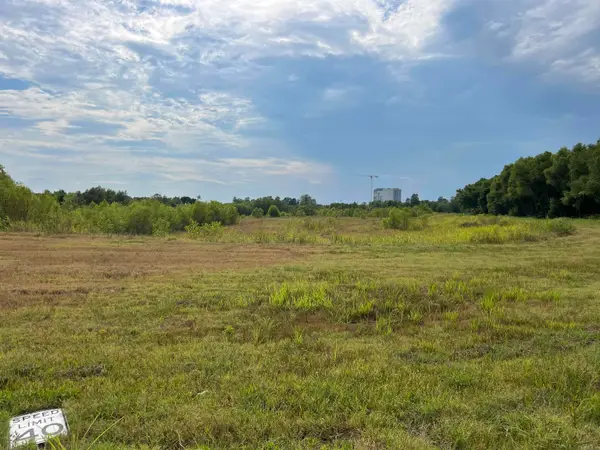 $185,000Active16.04 Acres
$185,000Active16.04 Acres00 Osborn, Pine Bluff, AR 71601
MLS# 25032585Listed by: LISA ATTWOOD REALTY - New
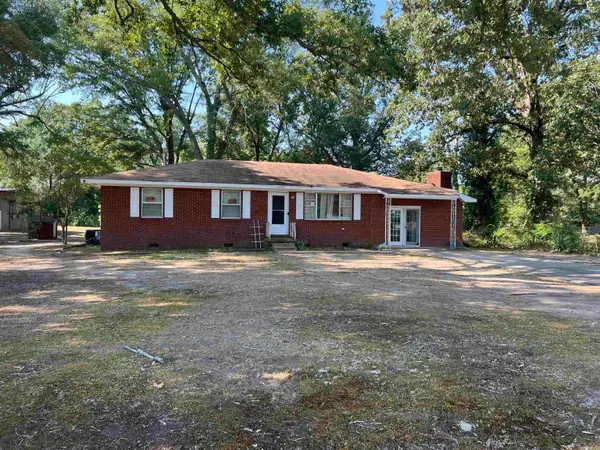 $169,000Active3 beds 2 baths1,893 sq. ft.
$169,000Active3 beds 2 baths1,893 sq. ft.5411 Chapel Gardens, Pine Bluff, AR 71603
MLS# 25031932Listed by: LISA ATTWOOD REALTY - New
 $214,900Active4 beds 2 baths2,352 sq. ft.
$214,900Active4 beds 2 baths2,352 sq. ft.8601 Dolphin Cove, Pine Bluff, AR 71603
MLS# 25032507Listed by: INNOVATIVE REALTY - New
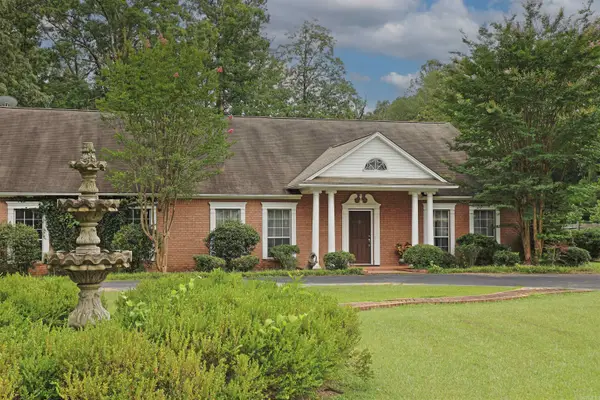 $349,000Active3 beds 2 baths2,946 sq. ft.
$349,000Active3 beds 2 baths2,946 sq. ft.8142 Sulphur Springs, Pine Bluff, AR 71603
MLS# 25032435Listed by: BLUE INK REAL ESTATE - New
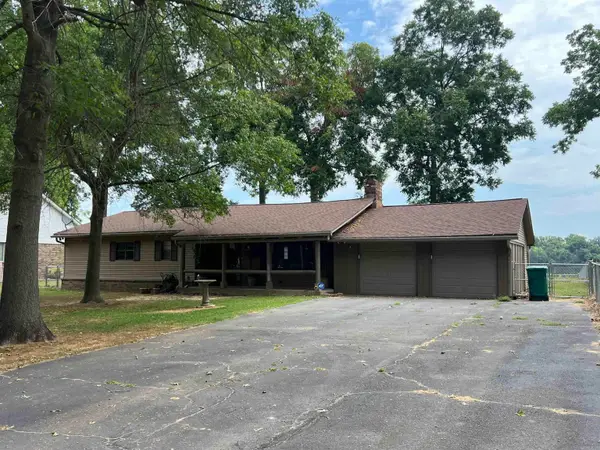 $199,500Active2 beds 2 baths1,387 sq. ft.
$199,500Active2 beds 2 baths1,387 sq. ft.2809 Riverside, Pine Bluff, AR 71602
MLS# 25032374Listed by: LISA ATTWOOD REALTY - New
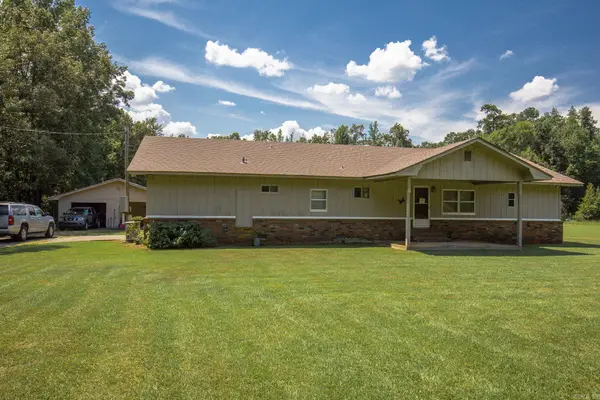 $99,900Active3 beds 2 baths1,326 sq. ft.
$99,900Active3 beds 2 baths1,326 sq. ft.1508 Red Oak Ln., Pine Bluff, AR 71603
MLS# 25032350Listed by: JENICA CLEMENT PROPERTIES - New
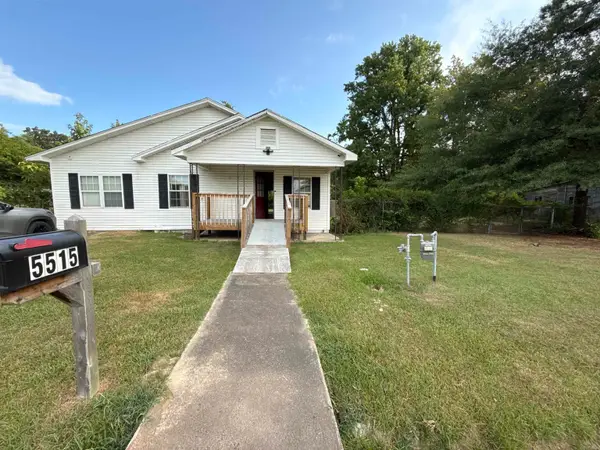 $65,000Active3 beds 2 baths1,440 sq. ft.
$65,000Active3 beds 2 baths1,440 sq. ft.Address Withheld By Seller, White Hall, AR 71602
MLS# 25032233Listed by: FAMILY FIRST REALTY, LLC
