8707 Sulpher Springs Road, Pine Bluff, AR 71603
Local realty services provided by:ERA Doty Real Estate
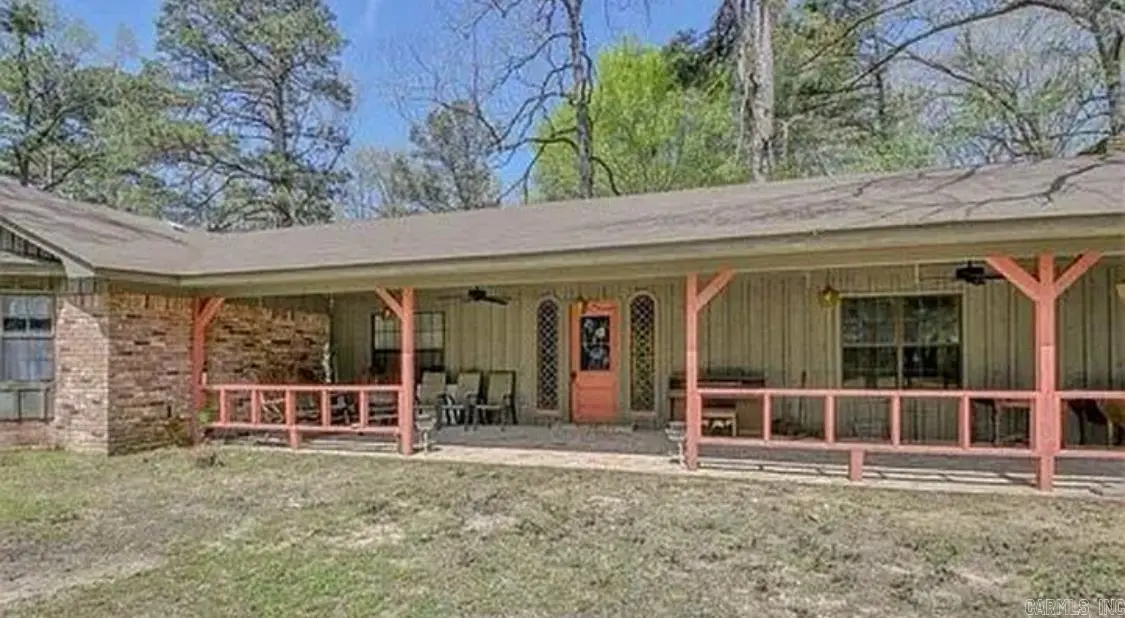
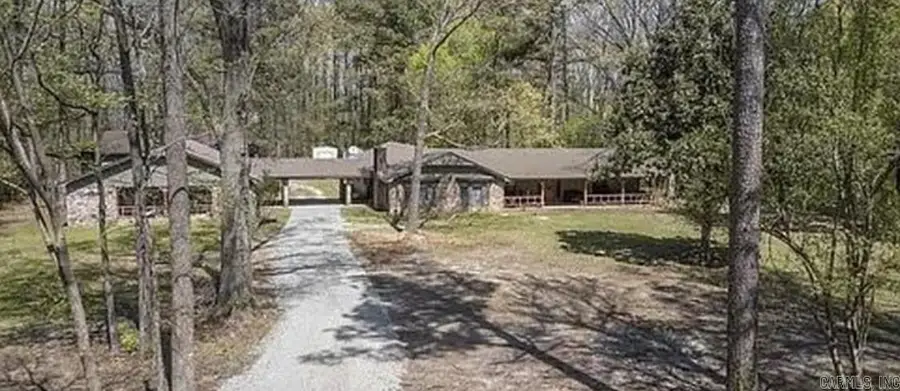
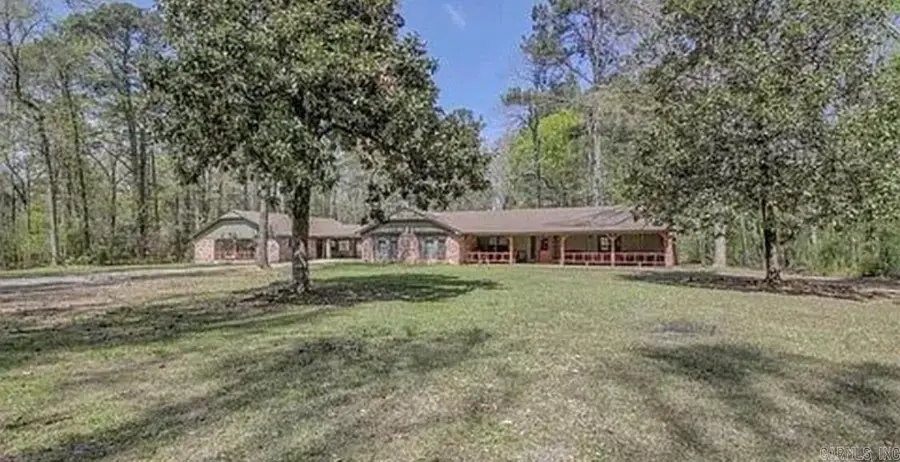
8707 Sulpher Springs Road,Pine Bluff, AR 71603
$339,000
- 4 Beds
- 3 Baths
- 4,420 sq. ft.
- Single family
- Active
Listed by:krysti zulpo
Office:exp realty zulpo property group
MLS#:25027796
Source:AR_CARMLS
Price summary
- Price:$339,000
- Price per sq. ft.:$76.7
About this home
This Beautiflu Family Compound Nestled on a 5.2 acre lot with stunning mature trees, this recently renovated home is not one to miss!! Revel in modern appeal as the living and kitchen areas showcase a thoughtful remodel, offering a seamless blend of style and functionality. Kitchen has stainless steel appliances & a large island. Main house offers 2 living & dining areas along with 2 remodeled fireplaces. All new luxury vinyl plank flooring throughout home. Updates include new plumbing, new GFCI outlets, new roof, brand new HVAC unit, 3 new hot water heaters. Primary bedroom has direct backyard access. You also have an attached mother n law suite also recently renovated with its own private entrance, porch, bedroom, living room, kitchen, bathroom, & washer/dryer combo. This 727 sq ft apartment has its own covered parking area. In the back yard there is a detached in law suite that is perfect for a guest room or game room. This 699 sq ft apartment has its own bedroom, kitchen/living area, & bathroom, with private entrance. Outside guest quarters also include a 1025 sq ft workshop fully equipped with electricity/lighting. Two storage sheds offer additional storage as well.
Contact an agent
Home facts
- Year built:1977
- Listing Id #:25027796
- Added:34 day(s) ago
- Updated:August 15, 2025 at 02:33 PM
Rooms and interior
- Bedrooms:4
- Total bathrooms:3
- Full bathrooms:3
- Living area:4,420 sq. ft.
Heating and cooling
- Cooling:Central Cool-Electric
- Heating:Central Heat-Gas
Structure and exterior
- Roof:Composition
- Year built:1977
- Building area:4,420 sq. ft.
- Lot area:5.2 Acres
Schools
- High school:Watson Chapel
- Middle school:Watson Chapel
- Elementary school:L. L. Owen
Utilities
- Water:Water Heater-Electric
- Sewer:Septic
Finances and disclosures
- Price:$339,000
- Price per sq. ft.:$76.7
- Tax amount:$1,739
New listings near 8707 Sulpher Springs Road
- New
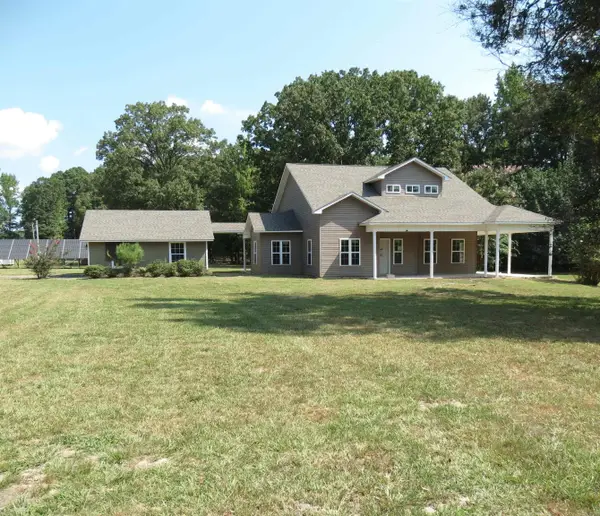 $207,500Active4 beds 3 baths1,966 sq. ft.
$207,500Active4 beds 3 baths1,966 sq. ft.9233 Spring Lake Road, Pine Bluff, AR 71603
MLS# 25032992Listed by: RE/MAX PLATINUM - New
 $249,900Active3 beds 2 baths1,797 sq. ft.
$249,900Active3 beds 2 baths1,797 sq. ft.7203 Raintree Drive, Pine Bluff, AR 71603
MLS# 25032906Listed by: LISA ATTWOOD REALTY - New
 $45,000Active2 beds 1 baths811 sq. ft.
$45,000Active2 beds 1 baths811 sq. ft.1807 W 27th Ave, Pine Bluff, AR 71603
MLS# 25032904Listed by: JEFFREY NEAL REALTY - New
 $47,000Active2 beds 2 baths1,224 sq. ft.
$47,000Active2 beds 2 baths1,224 sq. ft.Address Withheld By Seller, Pine Bluff, AR 71603
MLS# 25032891Listed by: EPIQUE REALTY - New
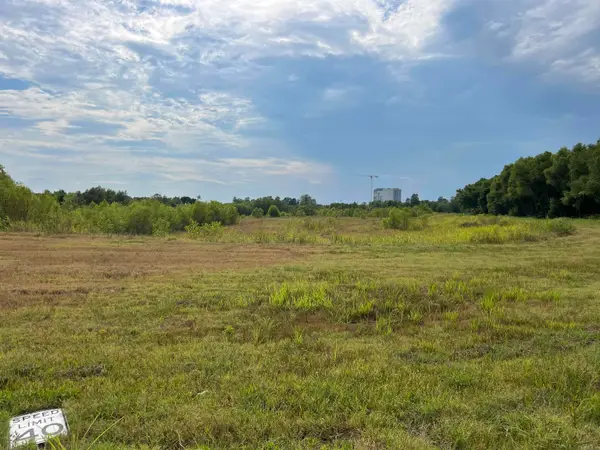 $185,000Active16.04 Acres
$185,000Active16.04 Acres00 Osborn, Pine Bluff, AR 71601
MLS# 25032585Listed by: LISA ATTWOOD REALTY - New
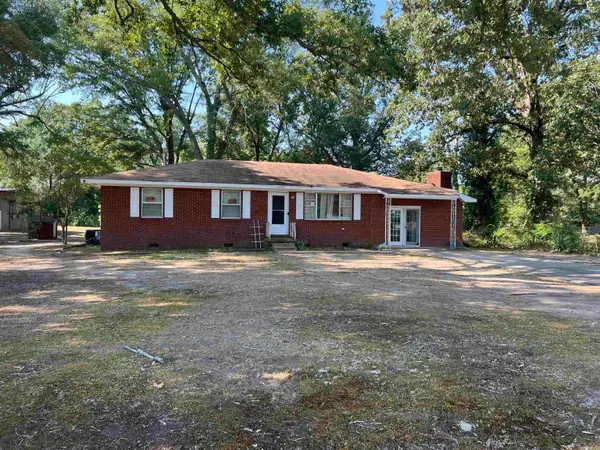 $169,000Active3 beds 2 baths1,893 sq. ft.
$169,000Active3 beds 2 baths1,893 sq. ft.5411 Chapel Gardens, Pine Bluff, AR 71603
MLS# 25031932Listed by: LISA ATTWOOD REALTY - New
 $214,900Active4 beds 2 baths2,352 sq. ft.
$214,900Active4 beds 2 baths2,352 sq. ft.8601 Dolphin Cove, Pine Bluff, AR 71603
MLS# 25032507Listed by: INNOVATIVE REALTY - New
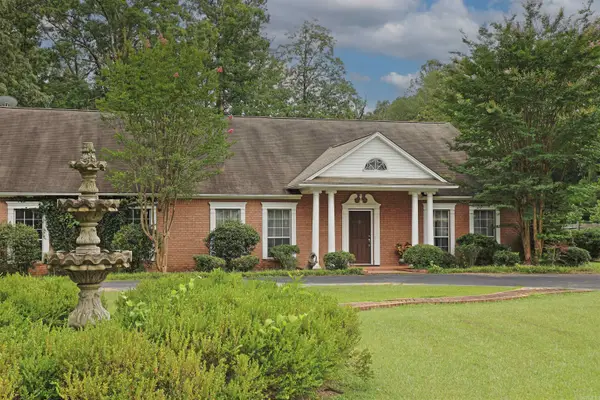 $349,000Active3 beds 2 baths2,946 sq. ft.
$349,000Active3 beds 2 baths2,946 sq. ft.8142 Sulphur Springs, Pine Bluff, AR 71603
MLS# 25032435Listed by: BLUE INK REAL ESTATE - New
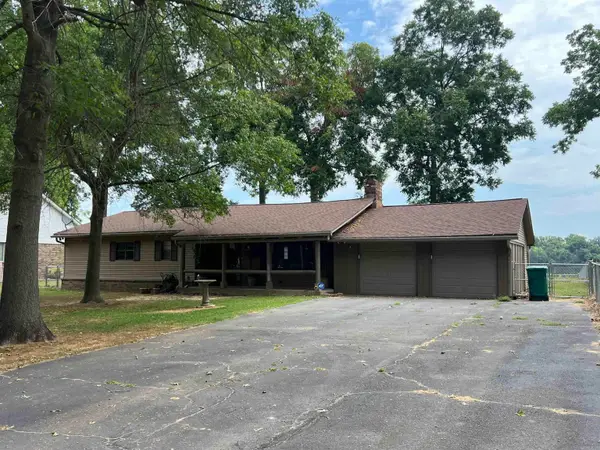 $199,500Active2 beds 2 baths1,387 sq. ft.
$199,500Active2 beds 2 baths1,387 sq. ft.2809 Riverside, Pine Bluff, AR 71602
MLS# 25032374Listed by: LISA ATTWOOD REALTY - New
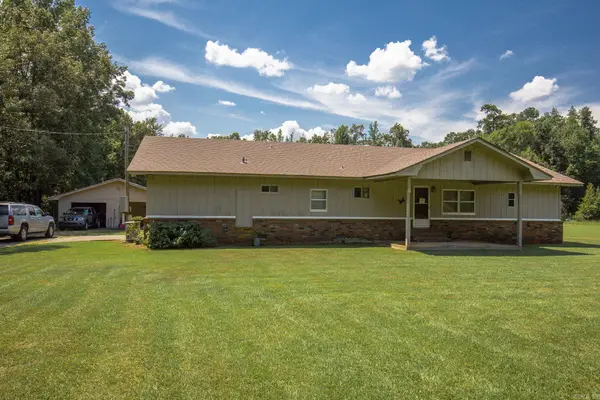 $99,900Active3 beds 2 baths1,326 sq. ft.
$99,900Active3 beds 2 baths1,326 sq. ft.1508 Red Oak Ln., Pine Bluff, AR 71603
MLS# 25032350Listed by: JENICA CLEMENT PROPERTIES
