97 Acorn Hollow Lane, Pine Bluff, AR 71603
Local realty services provided by:ERA Doty Real Estate
97 Acorn Hollow Lane,Pine Bluff, AR 71603
$224,500
- 3 Beds
- 2 Baths
- 1,700 sq. ft.
- Mobile / Manufactured
- Active
Listed by: wanda goodrich
Office: century 21 parker & scroggins realty - conway
MLS#:25037310
Source:AR_CARMLS
Price summary
- Price:$224,500
- Price per sq. ft.:$132.06
About this home
Wow, hard to find such a nice home with a large two-car garage and a huge shop with land for elbow room! All four of these wants are wrapped up in one place. Yes, 14.52 acres + or -, approx 1500 sq. ft shop, approx 720 with the two-car garage. The home comes with a little fenced yard for pets or a garden. The home features a beautiful kitchen with ample cabinet space. The shop is a dream come true with electricity, water, insulation, a half bath, a hot water heater, an inside drain already in place, a cooler room, garage doors at each end of the shop, 2 lien-tos, and water spickets that are located at each corner of the shop for a total of four of them! Seller will include the butane tank, the generator, and the big car port by the two car garage. The item that do not convey is the shed and car port,and refrigerator in the kitchen. Fiber Internet is available. This is in the Star City School District. Measurements are encouraged. Do not go down Pinebergen Road or Gibb Anderson Road; those roads are not paved yet. The best way to get to the home is by getting on the Arrowhead Road if you are on Hwy 530.
Contact an agent
Home facts
- Year built:2008
- Listing ID #:25037310
- Added:107 day(s) ago
- Updated:January 02, 2026 at 03:39 PM
Rooms and interior
- Bedrooms:3
- Total bathrooms:2
- Full bathrooms:2
- Living area:1,700 sq. ft.
Heating and cooling
- Cooling:Central Cool-Electric
- Heating:Central Heat-Electric
Structure and exterior
- Roof:Architectural Shingle, Metal
- Year built:2008
- Building area:1,700 sq. ft.
- Lot area:14.52 Acres
Schools
- High school:STAR CITY
- Middle school:STAR CITY
- Elementary school:STAR CITY
Utilities
- Water:Water Heater-Electric, Water-Public
- Sewer:Septic
Finances and disclosures
- Price:$224,500
- Price per sq. ft.:$132.06
- Tax amount:$517
New listings near 97 Acorn Hollow Lane
- New
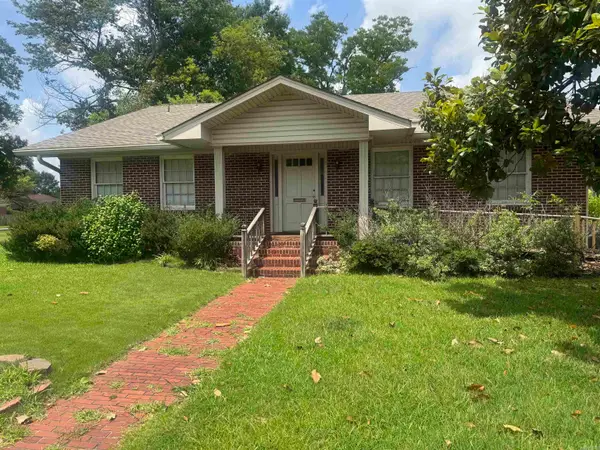 $65,000Active-- beds 4 baths1,974 sq. ft.
$65,000Active-- beds 4 baths1,974 sq. ft.1616 S Cherry Street, Pine Bluff, AR 71601
MLS# 26000131Listed by: INNOVATIVE REALTY - New
 $150,000Active3 beds 2 baths1,620 sq. ft.
$150,000Active3 beds 2 baths1,620 sq. ft.5207 Straughn, Pine Bluff, AR 71603
MLS# 25050279Listed by: REALTY ONE GROUP LOCK AND KEY - New
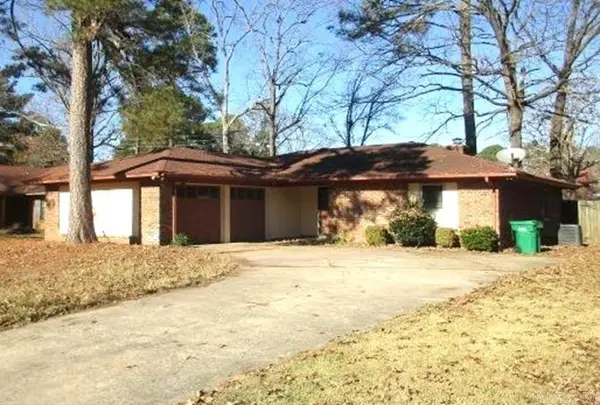 $129,900Active3 beds 2 baths1,645 sq. ft.
$129,900Active3 beds 2 baths1,645 sq. ft.1501 Blackhawk Ridge Lane, Pine Bluff, AR 71603
MLS# 25050174Listed by: RE/MAX PLATINUM - New
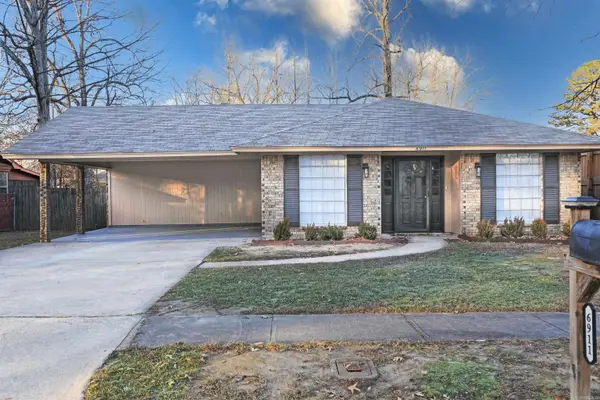 $179,900Active3 beds 2 baths1,536 sq. ft.
$179,900Active3 beds 2 baths1,536 sq. ft.6911 Brierwood Drive, White Hall, AR 71602
MLS# 25050134Listed by: LUNSFORD & ASSOCIATES REALTY CO. - New
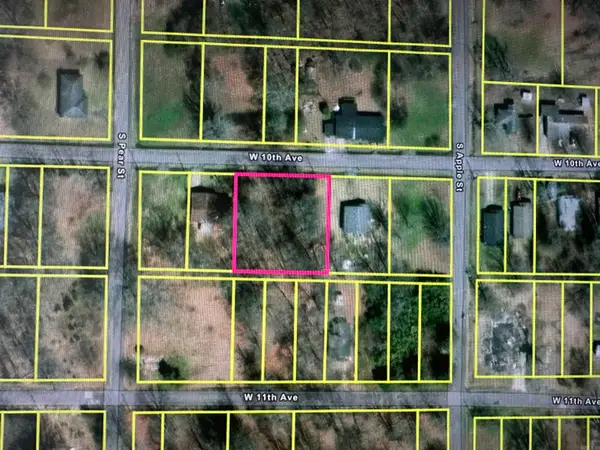 $11,200Active0.33 Acres
$11,200Active0.33 Acres4208 W 10th, Pine Bluff, AR 71603
MLS# 25050052Listed by: IREALTY ARKANSAS - SHERWOOD - New
 $189,900Active3 beds 2 baths1,870 sq. ft.
$189,900Active3 beds 2 baths1,870 sq. ft.2206 W 36, Pine Bluff, AR 71603
MLS# 25049891Listed by: LUNSFORD & ASSOCIATES REALTY CO.  $145,808Active5 beds 3 baths1,723 sq. ft.
$145,808Active5 beds 3 baths1,723 sq. ft.808 W 27th, Pine Bluff, AR 71601
MLS# 25041673Listed by: EXP REALTY- New
 $68,000Active4 beds 1 baths1,417 sq. ft.
$68,000Active4 beds 1 baths1,417 sq. ft.32 Southern Ct, Pine Bluff, AR 71602
MLS# 25049702Listed by: RE/MAX PLATINUM - New
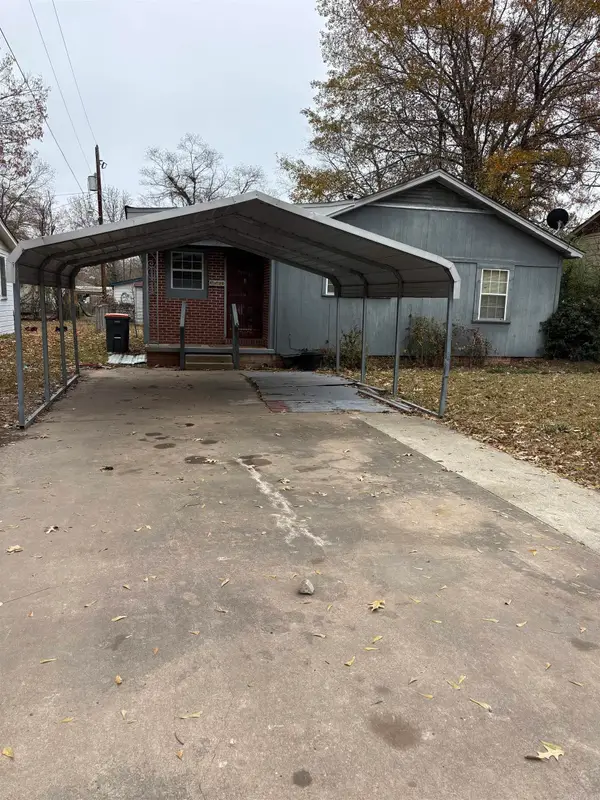 $55,000Active3 beds 1 baths1,185 sq. ft.
$55,000Active3 beds 1 baths1,185 sq. ft.2213 S Maple, Pine Bluff, AR 71603
MLS# 25049690Listed by: ALLURIN EXSON STEVENSON REAL ESTATE  $80,000Active4 beds 2 baths1,114 sq. ft.
$80,000Active4 beds 2 baths1,114 sq. ft.3016 S Gum Street, Pine Bluff, AR 71603
MLS# 25049553Listed by: RE/MAX PLATINUM
