2505 Collins Drive, Pine Mountain, AR 72058
Local realty services provided by:ERA TEAM Real Estate
2505 Collins Drive,Conway, AR 72058
$628,900
- 4 Beds
- 4 Baths
- 3,411 sq. ft.
- Single family
- Active
Listed by: karen ferguson
Office: re/max elite conway branch
MLS#:25039305
Source:AR_CARMLS
Price summary
- Price:$628,900
- Price per sq. ft.:$184.37
- Monthly HOA dues:$12.5
About this home
Located in the beautiful Cresthaven subdivision, this impressive home features 4 bedrooms and 3.5 bathrooms with an open floor plan. A highlight of the kitchen is the gas stove with a pot filler, along with a stunning granite waterfall island. Kitchen has a large hidden pantry, ice maker, & a convenient coffee bar. Cozy up by the gas fireplace in the living room and enjoy these cool winter evenings. The primary bedroom is a true retreat with a 20-foot vaulted ceiling, a large closet that connects to the large laundry room complete with a sink & folding bar. Office and Four bedrooms are located downstairs, including on with on-suite. 2 bonus rooms upstairs game/media/bonus. Newly fenced in back yard, along with covered patio that has been wired for TV and gas hook ups for an outdoor kitchen. Playground in backyard conveys with the home. Fiber internet available through Conway Corp! Make an appointment to view today! Photos were used with permission from the previous listing.
Contact an agent
Home facts
- Year built:2022
- Listing ID #:25039305
- Added:396 day(s) ago
- Updated:December 27, 2025 at 03:29 PM
Rooms and interior
- Bedrooms:4
- Total bathrooms:4
- Full bathrooms:3
- Half bathrooms:1
- Living area:3,411 sq. ft.
Heating and cooling
- Cooling:Central Cool-Electric
- Heating:Central Heat-Electric
Structure and exterior
- Roof:Architectural Shingle
- Year built:2022
- Building area:3,411 sq. ft.
- Lot area:0.55 Acres
Utilities
- Water:Water-Public
- Sewer:Septic
Finances and disclosures
- Price:$628,900
- Price per sq. ft.:$184.37
- Tax amount:$3,324
New listings near 2505 Collins Drive
- New
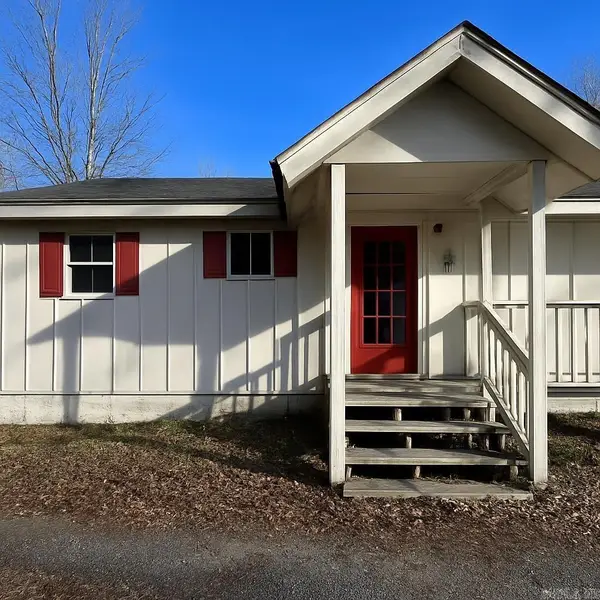 $124,900Active2 beds 1 baths960 sq. ft.
$124,900Active2 beds 1 baths960 sq. ft.6 N Deer Lane, Mayflower, AR 72106
MLS# 25049840Listed by: INNOVATIVE REALTY - New
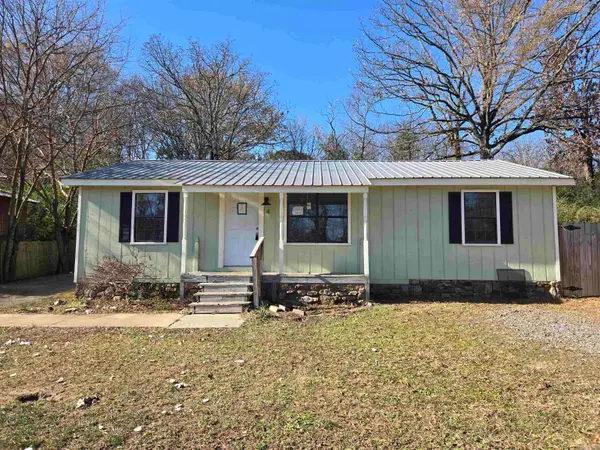 $129,900Active3 beds 2 baths1,120 sq. ft.
$129,900Active3 beds 2 baths1,120 sq. ft.4 Jessilea, Conway, AR 72032
MLS# 25049627Listed by: ARKANSAS REAL ESTATE SOLUTIONS 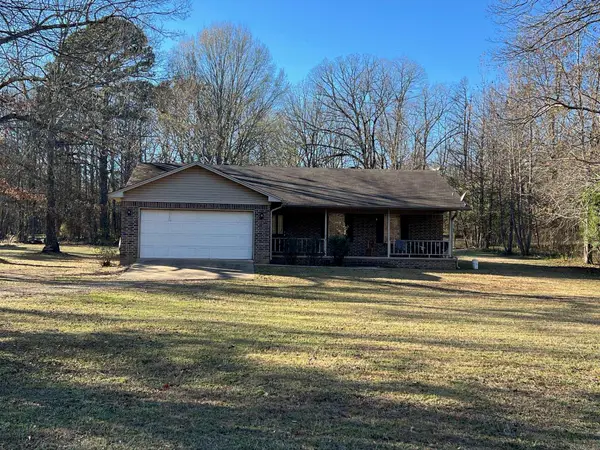 $199,500Active3 beds 2 baths1,290 sq. ft.
$199,500Active3 beds 2 baths1,290 sq. ft.133 Hidden Valley, Conway, AR 72032
MLS# 25049063Listed by: ARKANSAS REAL ESTATE SOLUTIONS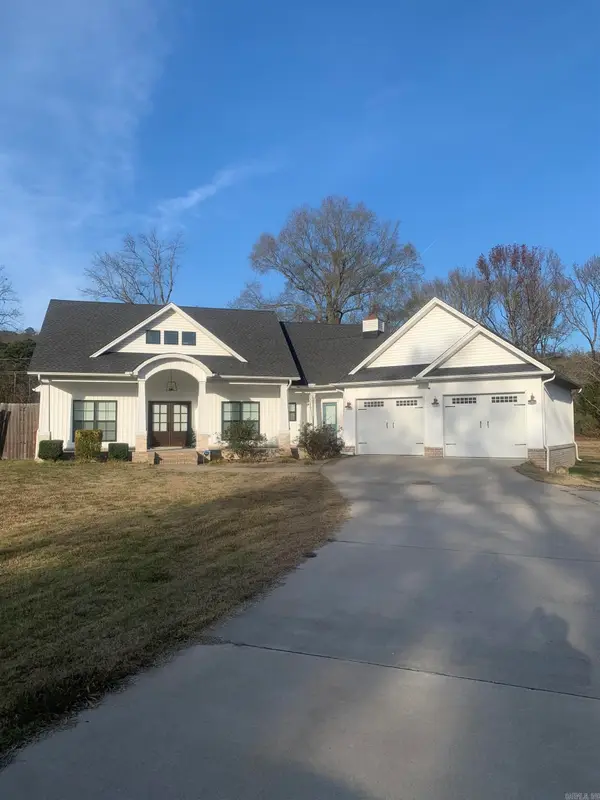 $325,000Active3 beds 2 baths1,878 sq. ft.
$325,000Active3 beds 2 baths1,878 sq. ft.414A Sturgis Road, Conway, AR 72034
MLS# 25048956Listed by: RE/MAX ELITE CONWAY BRANCH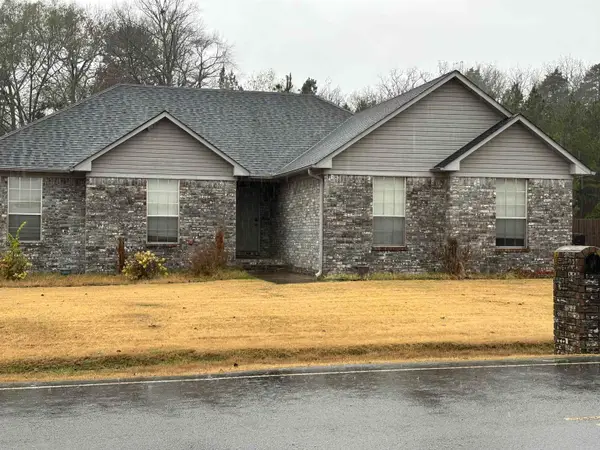 $260,000Active3 beds 2 baths1,423 sq. ft.
$260,000Active3 beds 2 baths1,423 sq. ft.60 Wilhelmina Cv, Conway, AR 72034
MLS# 25048687Listed by: CENTURY 21 PARKER & SCROGGINS REALTY - CONWAY $150,000Active1.35 Acres
$150,000Active1.35 Acres237 Sturgis Road, Conway, AR 72034
MLS# 25046997Listed by: RE/MAX ELITE $315,000Active3 beds 2 baths1,666 sq. ft.
$315,000Active3 beds 2 baths1,666 sq. ft.63 Wilhelmina Cove, Conway, AR 72032
MLS# 25046850Listed by: RE/MAX ELITE CONWAY BRANCH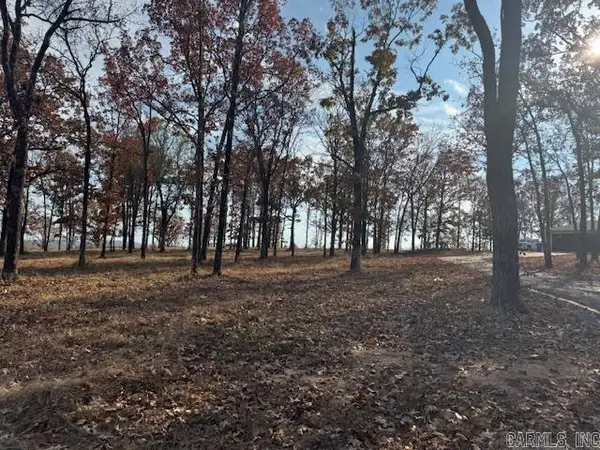 Listed by ERA$280,000Active3.75 Acres
Listed by ERA$280,000Active3.75 AcresLot 4A Ph.4 Orchard Hill, Conway, AR 72034
MLS# 25045886Listed by: ERA TEAM REAL ESTATE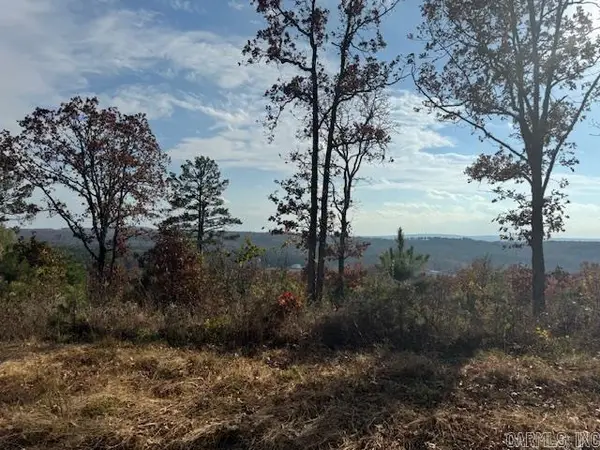 Listed by ERA$245,000Active2.37 Acres
Listed by ERA$245,000Active2.37 AcresLot 4B Ph.4 Orchard Hill, Conway, AR 72034
MLS# 25045897Listed by: ERA TEAM REAL ESTATE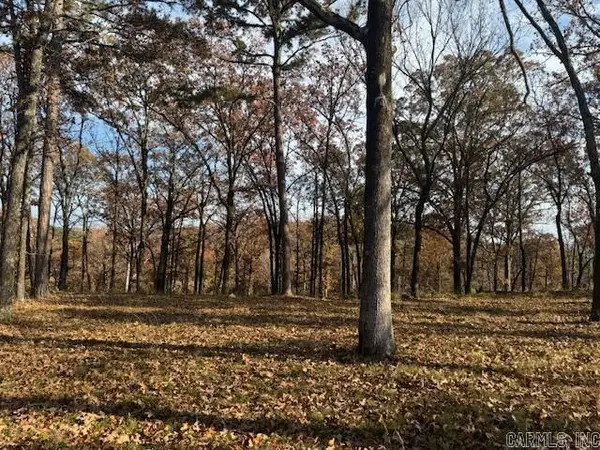 Listed by ERA$200,000Active1.04 Acres
Listed by ERA$200,000Active1.04 AcresLot 4C Ph. 4 Orchard Hill, Conway, AR 72034
MLS# 25045899Listed by: ERA TEAM REAL ESTATE
