201 E Marshall Drive, Pleasant Ridge, AR 72513
Local realty services provided by:ERA TEAM Real Estate
201 E Marshall Drive,Cherokee Village, AR 72513
$179,000
- 5 Beds
- 3 Baths
- 3,914 sq. ft.
- Single family
- Active
Listed by:teresa cribbs
Office:re/max edge realty melbourne
MLS#:25036115
Source:AR_CARMLS
Price summary
- Price:$179,000
- Price per sq. ft.:$45.73
About this home
They say Arkansas is the natural state. Here’s your chance to own a gem. This diamond in the rough is 5 bedrooms, could possibly be six bedrooms and 3 full bathrooms. Tudor style home sits on over 5 acres, with views of the mountains. The main floor has a big eat in kitchen, with double wall ovens and gas range. Formal dining room, with a big window to watch the deer. Step down formal living. A secret closet with a staircase leading up to a huge walk in attics space.The upstairs has 3 bedrooms, possibly 4 and two full bathrooms. There is a small staircase in one room that leads up to 2 more bedrooms. The downstairs showcases a gorgeous stone fireplace. A full bathroom and library room. It has a space for a downstairs kitchen or wet bar. Downstairs space has its own entrance so it could be an in law suite. The possibilities are endless with this gem. This would make a great investment property for somebody willing to do the work. Call me today to this property.
Contact an agent
Home facts
- Year built:1985
- Listing ID #:25036115
- Added:23 day(s) ago
- Updated:October 02, 2025 at 02:43 PM
Rooms and interior
- Bedrooms:5
- Total bathrooms:3
- Full bathrooms:3
- Living area:3,914 sq. ft.
Heating and cooling
- Cooling:Central Cool-Electric
- Heating:Central Heat-Gas
Structure and exterior
- Roof:Composition
- Year built:1985
- Building area:3,914 sq. ft.
- Lot area:5.34 Acres
Utilities
- Water:Well
- Sewer:Septic
Finances and disclosures
- Price:$179,000
- Price per sq. ft.:$45.73
- Tax amount:$1,096
New listings near 201 E Marshall Drive
- New
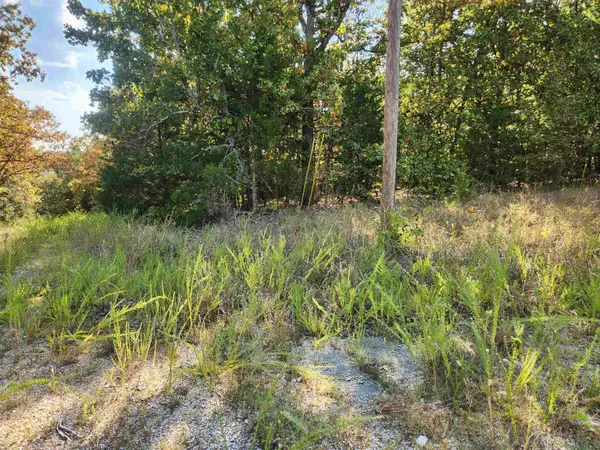 $2,800Active0.32 Acres
$2,800Active0.32 AcresL16B5 Colonino Drive, Cherokee Village, AR 72529
MLS# 25038344Listed by: OZARK GATEWAY REALTY (OGW LLC)  $2,800Active0.28 Acres
$2,800Active0.28 AcresL24B3 Bokchito Drive, Cherokee Village, AR 72529
MLS# 25037376Listed by: OZARK GATEWAY REALTY (OGW LLC)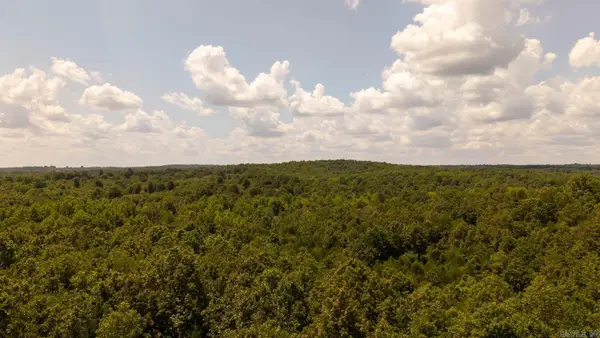 $160,000Active57.3 Acres
$160,000Active57.3 Acres000 Squirrel Hill Road, Glencoe, AR 72539
MLS# 25037205Listed by: UNITED COUNTRY - COZORT REALTY, INC. $169,900Active2 beds 2 baths1,299 sq. ft.
$169,900Active2 beds 2 baths1,299 sq. ft.5 Idaho Drive, Cherokee Village, AR 72529
MLS# 25036852Listed by: COLDWELL BANKER OZARK REAL ESTATE COMPANY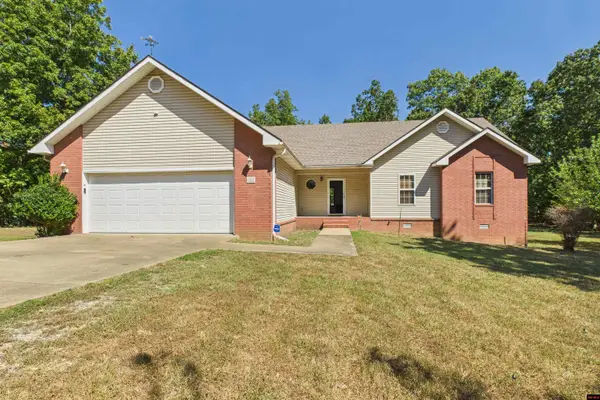 $279,900Active3 beds 2 baths1,500 sq. ft.
$279,900Active3 beds 2 baths1,500 sq. ft.85 TOHATCHI DRIVE, Cherokee Village, AR 72529
MLS# 132368Listed by: PEGLAR REAL ESTATE GROUP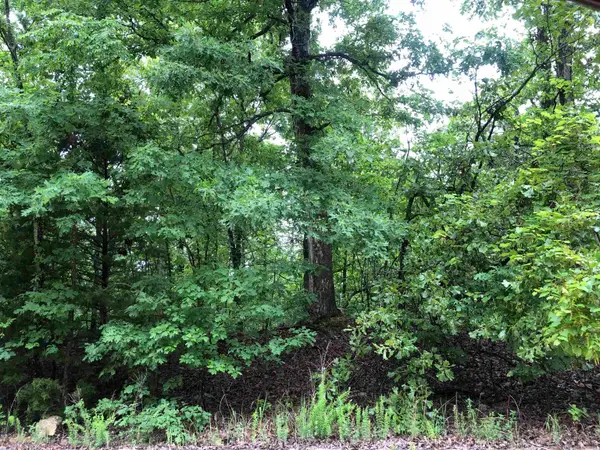 $3,200Active0.25 Acres
$3,200Active0.25 AcresChesapeake, Cherokee Village, AR 72529
MLS# 25035500Listed by: KING-RHODES & ASSOCIATES, INC.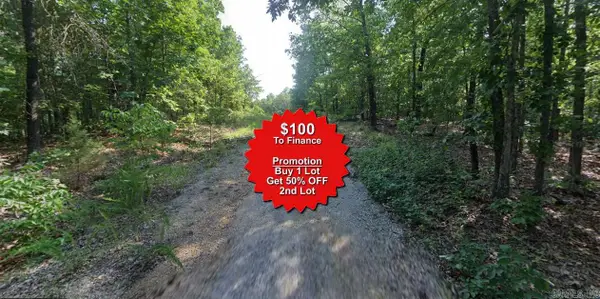 $1,090Active0.3 Acres
$1,090Active0.3 AcresLot 13 Utah Road, Cherokee Village, AR 72529
MLS# 25035077Listed by: EXP REALTY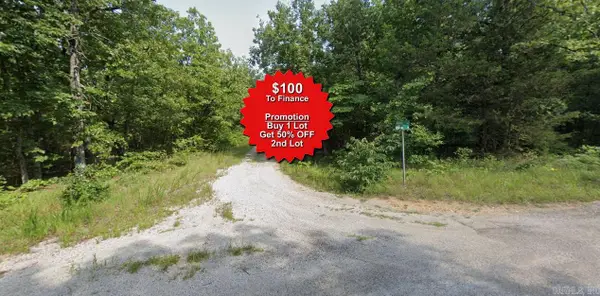 $1,090Active0.3 Acres
$1,090Active0.3 AcresLot 14 Nowata Drive, Cherokee Village, AR 72529
MLS# 25035086Listed by: EXP REALTY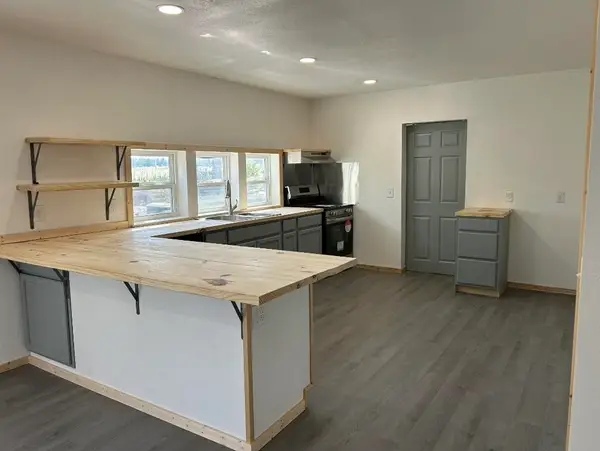 $229,000Active4 beds 2 baths1,848 sq. ft.
$229,000Active4 beds 2 baths1,848 sq. ft.690 Autumnwood Road, Ash Flat, AR 72513
MLS# 25035073Listed by: COLDWELL BANKER OZARK REAL ESTATE COMPANY
