1108 Wilson Drive, Pocahontas, AR 72455
Local realty services provided by:ERA Doty Real Estate
1108 Wilson Drive,Pocahontas, AR 72455
$189,000
- 3 Beds
- 2 Baths
- 1,404 sq. ft.
- Single family
- Active
Listed by: jana caldwell
Office: carter city and county realty
MLS#:25029199
Source:AR_CARMLS
Price summary
- Price:$189,000
- Price per sq. ft.:$134.62
About this home
NICE REMODELED HOME! This 3 bedroom, 1.5 bathroom home is 1404 square feet with a 529 square foot garage. The kitchen was remodeled in 2023 with Corion countertops and custom soft close cabinets by Ken Difani. Stainless appliances, pantry, disposal and a spacious dining room area round out the kitchen remodel. Both bathroom remodeled in 2025 with bidet, walk in tile shower, new vanity and beautiful flooring! Formal living room with custom built in corner shelf with wine rack. The den has original hardwood floors and a gorgeous moveable 3 piece wood bar set with a mini fridge. New windows in 2019, new custom blinds in 2023, new roof in 2019 and new c/h/a in 2015. Other features include doggy doors, hot tub off 300 sq ft deck in privacy fenced area, zoysia grass lawn front and side, several new light fixtures, fenced in back yard, 8X8 storage building, original hardwood floors and Luxury Vinal Tile. City utilities on .31 of an acre corner lot!
Contact an agent
Home facts
- Year built:1960
- Listing ID #:25029199
- Added:205 day(s) ago
- Updated:February 14, 2026 at 03:22 PM
Rooms and interior
- Bedrooms:3
- Total bathrooms:2
- Full bathrooms:1
- Half bathrooms:1
- Living area:1,404 sq. ft.
Heating and cooling
- Cooling:Central Cool-Electric
- Heating:Central Heat-Electric
Structure and exterior
- Roof:Metal
- Year built:1960
- Building area:1,404 sq. ft.
- Lot area:0.31 Acres
Utilities
- Water:Water Heater-Gas, Water-Public
- Sewer:Sewer-Public
Finances and disclosures
- Price:$189,000
- Price per sq. ft.:$134.62
- Tax amount:$671
New listings near 1108 Wilson Drive
- New
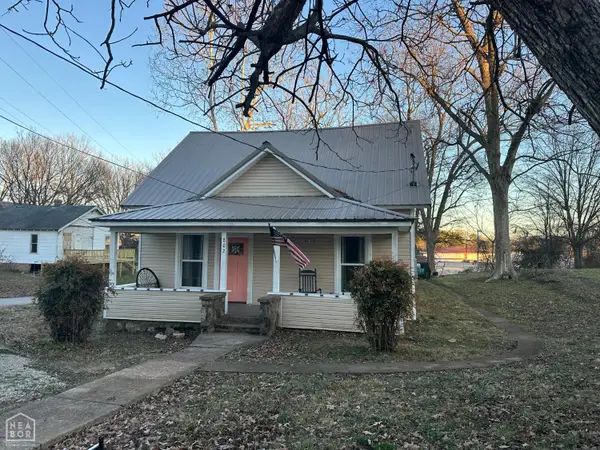 $153,000Active3 beds 1 baths1,184 sq. ft.
$153,000Active3 beds 1 baths1,184 sq. ft.802 Cain Street, Pocahontas, AR 72455
MLS# 10127678Listed by: CENTURY 21 PORTFOLIO - New
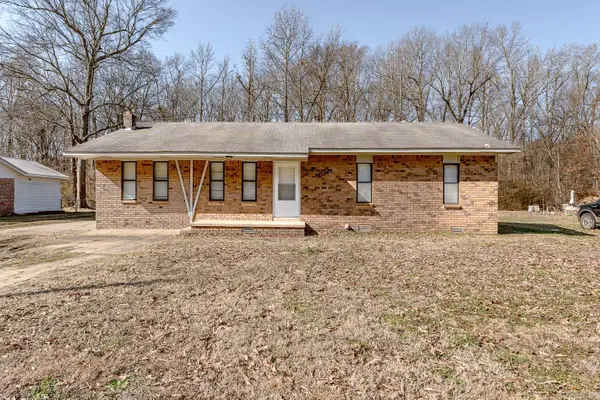 $129,900Active3 beds 1 baths1,296 sq. ft.
$129,900Active3 beds 1 baths1,296 sq. ft.2420 Hillcrest Dr, Pocahontas, AR 72455
MLS# 26005740Listed by: COMPASS ROSE REALTY - New
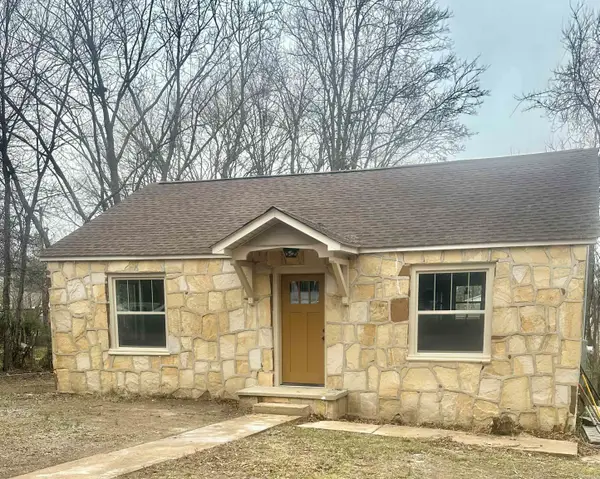 $136,900Active2 beds 1 baths926 sq. ft.
$136,900Active2 beds 1 baths926 sq. ft.104 Olive St, Pocahontas, AR 72455
MLS# 26005154Listed by: LISTWITHFREEDOM.COM, INC. - New
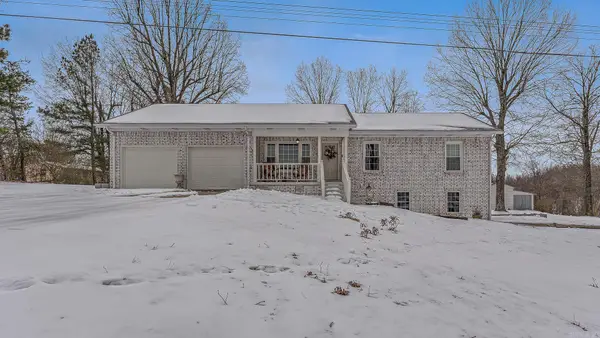 $349,000Active5 beds 3 baths2,600 sq. ft.
$349,000Active5 beds 3 baths2,600 sq. ft.6134 W Us 62 Highway, Pocahontas, AR 72455
MLS# 26005115Listed by: SELECT PROPERTIES - New
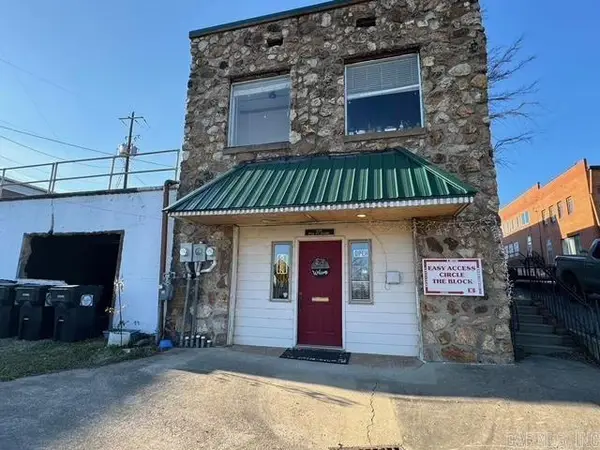 $143,000Active2 beds 2 baths1,848 sq. ft.
$143,000Active2 beds 2 baths1,848 sq. ft.215 E Broadway, Pocahontas, AR 72455
MLS# 26004487Listed by: CARTER CITY AND COUNTY REALTY 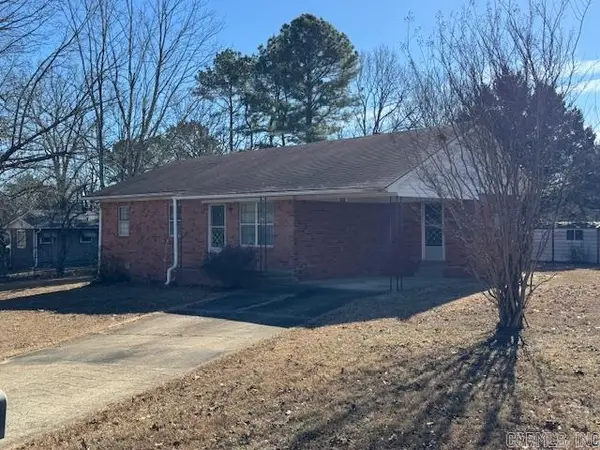 $89,900Active3 beds 2 baths1,071 sq. ft.
$89,900Active3 beds 2 baths1,071 sq. ft.2201 Tyler St., Pocahontas, AR 72455
MLS# 26003777Listed by: CARTER CITY AND COUNTY REALTY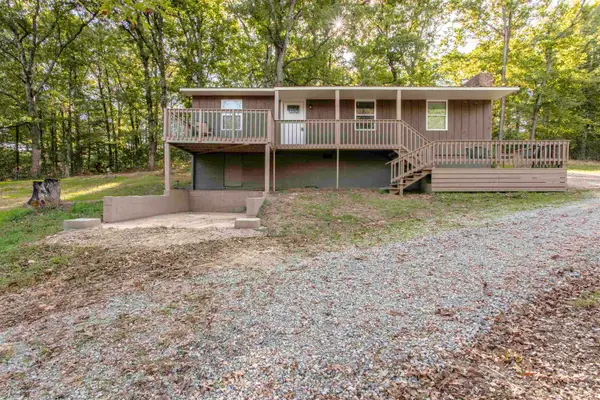 $159,000Active3 beds 1 baths1,068 sq. ft.
$159,000Active3 beds 1 baths1,068 sq. ft.4770 Pyburn Ext, Pocahontas, AR 72455
MLS# 26003428Listed by: SCENIC RIVERS REALTY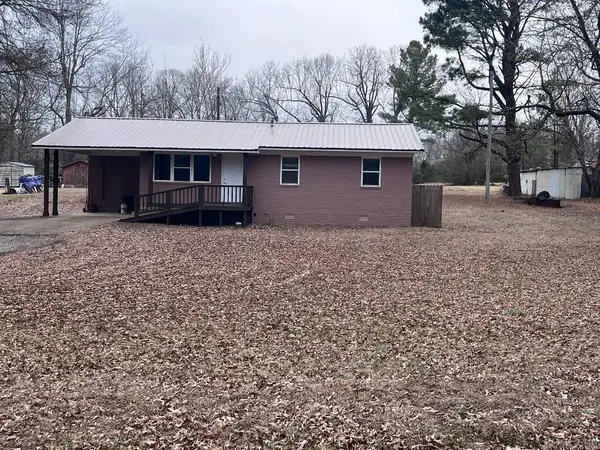 $165,000Active2 beds 2 baths1,180 sq. ft.
$165,000Active2 beds 2 baths1,180 sq. ft.2025 Seagraves Road, Pocahontas, AR 72455
MLS# 26003237Listed by: CARTER CITY AND COUNTY REALTY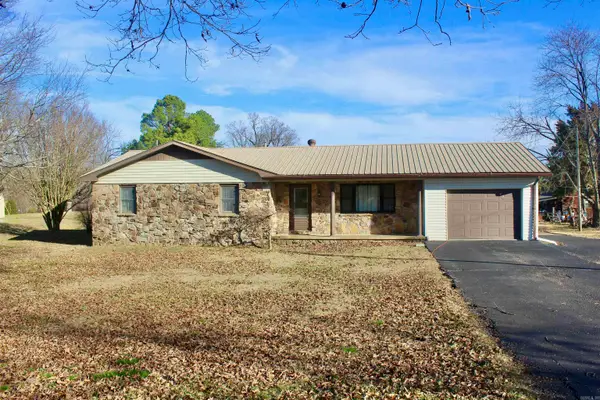 $189,900Active3 beds 2 baths1,808 sq. ft.
$189,900Active3 beds 2 baths1,808 sq. ft.5005 Highway 90, Pocahontas, AR 72455
MLS# 26002239Listed by: FERGUSON REALTY GROUP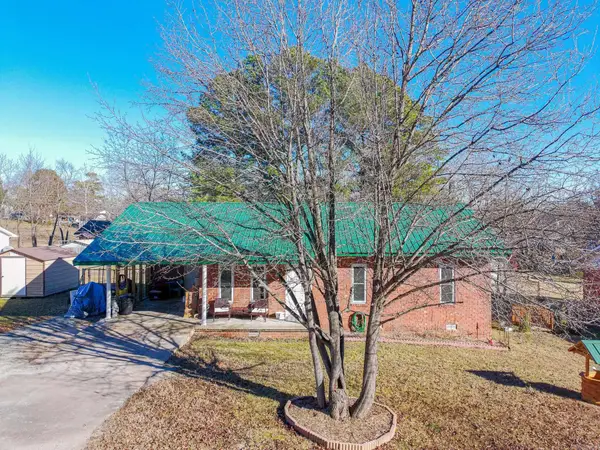 $109,900Active3 beds 1 baths1,116 sq. ft.
$109,900Active3 beds 1 baths1,116 sq. ft.1104 Ridgecrest, Pocahontas, AR 72455
MLS# 26001974Listed by: COLDWELL BANKER VILLAGE COMMUNITIES

